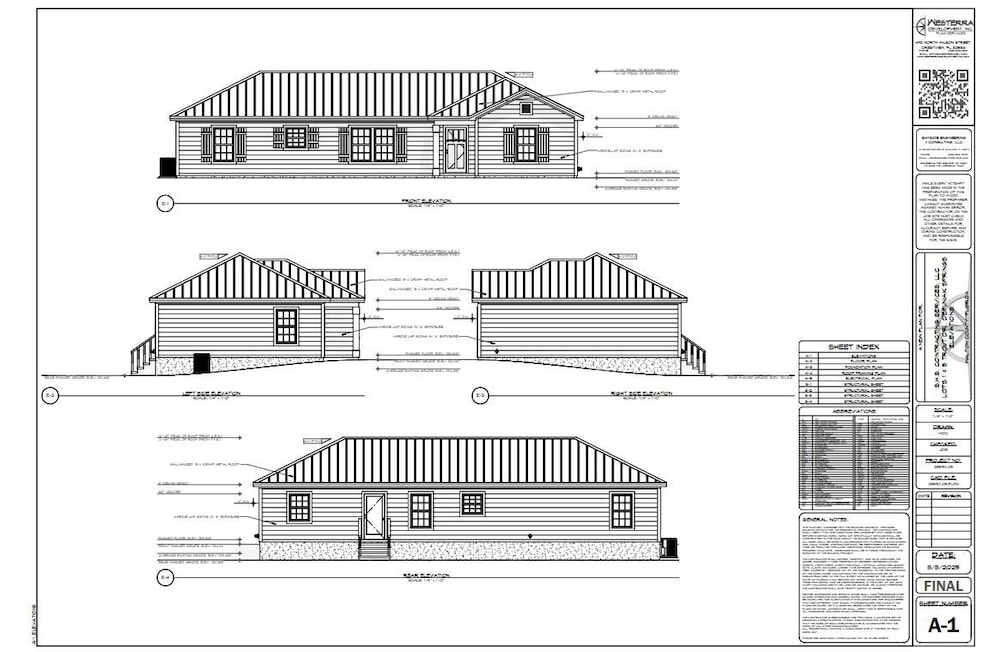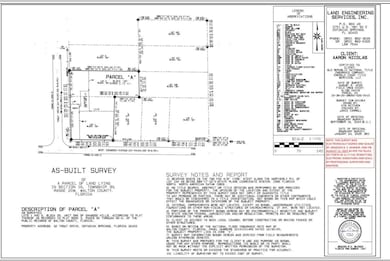32 Trout Dr Defuniak Springs, FL 32433
Estimated payment $1,377/month
Highlights
- Craftsman Architecture
- Deck
- Corner Lot
- Mossy Head School Rated A-
- Newly Painted Property
- Covered Patio or Porch
About This Home
Bring in the New Year with a New 3 bed 2 full bath home In DeFuniak Springs. Under Construction with a completion date of January 1, 2026. While you are bringing in the new year with a bang, here is another reason to celebrate **** Our preferred lender is offering a lender credit towards permanent interest rate buydown for qualified buyer. *** This 3 bed 2 bath S H S Contracting home sits on a .72 acre corner lot boasting a 6x6 deck off the back entry surrounded by serene trees ideal for relaxing mornings or quiet evenings. The spacious primary suite includes a master bath featuring a double vanity, stand alone shower, 6.4x8.6 walk-in closet. This property offers a unique opportunity to live in a nature setting without sacrificing space or comfort. This area is on the rise with major job growth from developments like the Amazon Distribution Facility and the Shoal River Ranch Aerospace Manufacturing Project creating opportunity and boosting local value. Enjoy country living while staying connected just a short drive to Crestview, Fort Walton Beach, Destin, and surrounding areas via Hwy 90 and nearby interstate access. Don't miss this opportunity to own a new construction home by SHS Contracting in a prime, up-and-coming area.
Home Details
Home Type
- Single Family
Est. Annual Taxes
- $142
Year Built
- Built in 2025 | Under Construction
Lot Details
- 0.72 Acre Lot
- Property fronts a county road
- Corner Lot
- Irregular Lot
- Cleared Lot
- Property is zoned Mobile Home, Resid Single Family
Home Design
- Craftsman Architecture
- Newly Painted Property
- Off Grade Structure
- Dimensional Roof
- Pitched Roof
- Ridge Vents on the Roof
- Vinyl Siding
- Vinyl Trim
Interior Spaces
- 1,489 Sq Ft Home
- 1-Story Property
- Ceiling Fan
- Living Room
- Dining Area
- Vinyl Flooring
Kitchen
- Electric Oven or Range
- Kitchen Island
Bedrooms and Bathrooms
- 3 Bedrooms
- En-Suite Primary Bedroom
- 2 Full Bathrooms
- Primary Bathroom includes a Walk-In Shower
Laundry
- Laundry Room
- Exterior Washer Dryer Hookup
Outdoor Features
- Deck
- Covered Patio or Porch
Schools
- West Defuniak Elementary School
- Walton Middle School
- Walton High School
Utilities
- Central Heating and Cooling System
- Water Tap Fee Is Paid
- Electric Water Heater
- Septic Tank
Community Details
- Oakwood Hills Unit 1 Subdivision
Listing and Financial Details
- Assessor Parcel Number 16-3N-20-28060-025-0010
Map
Home Values in the Area
Average Home Value in this Area
Tax History
| Year | Tax Paid | Tax Assessment Tax Assessment Total Assessment is a certain percentage of the fair market value that is determined by local assessors to be the total taxable value of land and additions on the property. | Land | Improvement |
|---|---|---|---|---|
| 2024 | $105 | $22,500 | $22,500 | -- |
| 2023 | $105 | $15,000 | $15,000 | -- |
| 2022 | $79 | $9,257 | $9,257 | $0 |
| 2021 | $71 | $8,974 | $8,974 | $0 |
| 2020 | $56 | $6,018 | $6,018 | $0 |
| 2019 | $54 | $5,900 | $5,900 | $0 |
| 2018 | $54 | $5,900 | $0 | $0 |
| 2017 | $55 | $5,900 | $5,900 | $0 |
| 2016 | $55 | $5,900 | $0 | $0 |
| 2015 | $56 | $5,900 | $0 | $0 |
| 2014 | $57 | $5,900 | $0 | $0 |
Property History
| Date | Event | Price | List to Sale | Price per Sq Ft |
|---|---|---|---|---|
| 11/17/2025 11/17/25 | For Sale | $259,000 | -- | $174 / Sq Ft |
Purchase History
| Date | Type | Sale Price | Title Company |
|---|---|---|---|
| Quit Claim Deed | $100 | None Listed On Document | |
| Quit Claim Deed | $100 | None Listed On Document | |
| Quit Claim Deed | $22,500 | None Listed On Document | |
| Quit Claim Deed | $22,500 | None Listed On Document | |
| Warranty Deed | $20,000 | Emerald Coast Title | |
| Warranty Deed | $31,300 | Southeast Professional Title L | |
| Warranty Deed | $31,300 | Southeast Professional Title L | |
| Quit Claim Deed | -- | Ryan M Mynard Attorney At Law | |
| Warranty Deed | $9,000 | Setco Services Llc | |
| Interfamily Deed Transfer | -- | Attorney |
Mortgage History
| Date | Status | Loan Amount | Loan Type |
|---|---|---|---|
| Previous Owner | $633,803 | New Conventional |
Source: Emerald Coast Association of REALTORS®
MLS Number: 989757
APN: 16-3N-20-28060-025-0010
- 350 W Dogwood Ave
- TBD Brookside Dr
- 94 Oleander Ave
- 261 Royal Palm Ave
- 0 Meteyard Ln
- 521 W Juniper Ave
- 45 Royal Palm Ave
- 316 Lafavre Ln
- 0 Juniper Lake Rd
- 191 Larkspur Ave
- 458 Royal Palm Ave
- 382 Royal Palm Ave
- 402 Royal Palm Ave
- 187 E Violet Ln
- 84 Oleander Ave
- lot 32 Larkspur Ave
- 90 Orange Blossom Ave
- 143 W Heather Ave
- 63 Heather Ave
- 66 E Orange Blossom Ave
- 63 Oleander Ave
- 0 Pinetree Ln
- 126 Pansy Ln
- 456 Kings Lake Blvd
- 552 Kings Lake Blvd
- 524 N Raphael Rd
- 534 N Raphael Rd
- 770 Lakeview Dr
- 157 Cora Rd
- 55 Cora Rd
- 537 N 20th St Unit 31
- 10 S 12th St
- 2725 State Highway 83
- 73 Oaklawn Square
- 720 E Nelson Ave
- 5374 Highview Dr
- 1136 10 Lake Dr
- 4464 Goldfinch Way
- 4625 Canary Way
- 44 Oxford St


