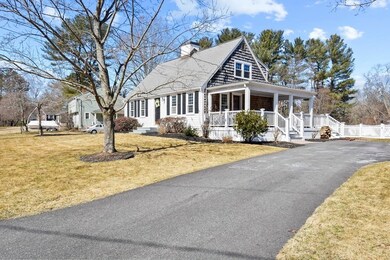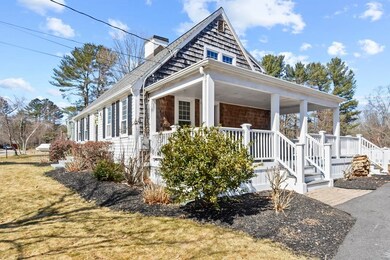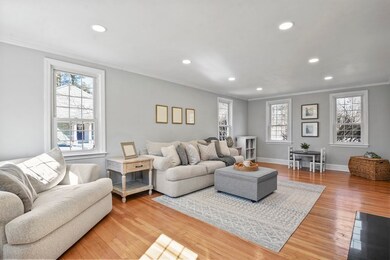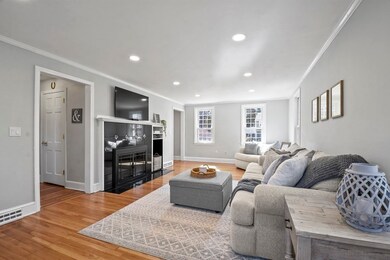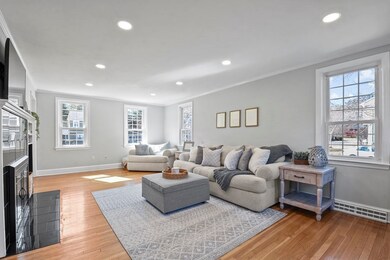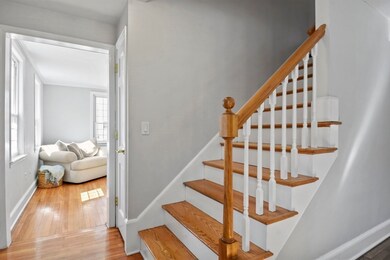
32 Trowbridge Cir Stoughton, MA 02072
Highlights
- In Ground Pool
- Deck
- 1 Fireplace
- Cape Cod Architecture
- Wood Flooring
- No HOA
About This Home
As of February 2024Nestled in the heart of Stoughton's coveted neighborhood, this exquisite home offers an unparalleled blend of modern comfort and timeless elegance. As you step inside, you will find the spacious living room to the left, dining room to the right and the updated kitchen located in the back of the home complete with a breakfast bar. The first floor provides ample space for both entertainment and relaxation. Off of the kitchen is access to the back yard, fenced in with a beautiful inground pool and gorgeous landscaping during the spring and summer months. Upstairs you will find the primary bedroom, the 2 additional bedrooms, and full bathroom as well. Make your way to the finished basement which is the ideal space to unwind, hang out and enjoy this beautiful home. Don't miss the opportunity to make 32 Trowbridge Circle your new home. Schedule a showing today and experience the epitome of comfortable and stylish living in Stoughton! OFFERS DUE TUESDAY 1/9 by 5 pm.
Home Details
Home Type
- Single Family
Est. Annual Taxes
- $5,848
Year Built
- Built in 1969
Lot Details
- 0.36 Acre Lot
- Fenced Yard
- Fenced
- Property is zoned RC
Home Design
- Cape Cod Architecture
- Frame Construction
- Shingle Roof
- Concrete Perimeter Foundation
Interior Spaces
- 1,836 Sq Ft Home
- 1 Fireplace
Kitchen
- Range
- Dishwasher
Flooring
- Wood
- Tile
Bedrooms and Bathrooms
- 3 Bedrooms
Parking
- 4 Car Parking Spaces
- Driveway
- Paved Parking
- Open Parking
Outdoor Features
- In Ground Pool
- Deck
- Rain Gutters
Utilities
- No Cooling
- Forced Air Heating System
- Heating System Uses Natural Gas
- Private Sewer
Community Details
- No Home Owners Association
Listing and Financial Details
- Assessor Parcel Number M:0070 B:0115 L:0000,237497
Similar Homes in Stoughton, MA
Home Values in the Area
Average Home Value in this Area
Mortgage History
| Date | Status | Loan Amount | Loan Type |
|---|---|---|---|
| Closed | $640,200 | Purchase Money Mortgage | |
| Closed | $254,900 | New Conventional | |
| Closed | $190,700 | No Value Available |
Property History
| Date | Event | Price | Change | Sq Ft Price |
|---|---|---|---|---|
| 02/22/2024 02/22/24 | Sold | $660,000 | +10.0% | $359 / Sq Ft |
| 01/10/2024 01/10/24 | Pending | -- | -- | -- |
| 01/03/2024 01/03/24 | For Sale | $600,000 | +81.9% | $327 / Sq Ft |
| 01/15/2013 01/15/13 | Sold | $329,900 | 0.0% | $180 / Sq Ft |
| 11/10/2012 11/10/12 | Pending | -- | -- | -- |
| 11/06/2012 11/06/12 | For Sale | $329,900 | -- | $180 / Sq Ft |
Tax History Compared to Growth
Tax History
| Year | Tax Paid | Tax Assessment Tax Assessment Total Assessment is a certain percentage of the fair market value that is determined by local assessors to be the total taxable value of land and additions on the property. | Land | Improvement |
|---|---|---|---|---|
| 2025 | $6,261 | $505,700 | $223,200 | $282,500 |
| 2024 | $6,058 | $475,900 | $203,800 | $272,100 |
| 2023 | $5,848 | $431,600 | $186,300 | $245,300 |
| 2022 | $5,761 | $399,800 | $179,200 | $220,600 |
| 2021 | $5,361 | $355,000 | $158,100 | $196,900 |
| 2020 | $5,286 | $355,000 | $158,100 | $196,900 |
| 2019 | $5,228 | $340,800 | $158,100 | $182,700 |
| 2018 | $4,834 | $326,400 | $151,100 | $175,300 |
| 2017 | $4,430 | $305,700 | $149,400 | $156,300 |
| 2016 | $4,332 | $289,400 | $135,300 | $154,100 |
| 2015 | $4,273 | $282,400 | $128,300 | $154,100 |
| 2014 | $4,163 | $264,500 | $117,700 | $146,800 |
Agents Affiliated with this Home
-

Seller's Agent in 2024
Beatrice Murphy
Lamacchia Realty, Inc.
(617) 733-6382
6 in this area
246 Total Sales
-

Buyer's Agent in 2024
Mike Crane
Maloney Properties, Inc.
(781) 910-1024
1 in this area
11 Total Sales
-

Seller's Agent in 2013
Walter Parshley
The Parshley Team - Real Estate
(781) 344-0077
36 in this area
44 Total Sales
-
S
Buyer's Agent in 2013
Shawn Hudon
Symphony Properties
2 Total Sales
Map
Source: MLS Property Information Network (MLS PIN)
MLS Number: 73190135
APN: STOU-000070-000115
- 27 Irwin St
- 13 Irwin St
- Lot 2 Pondview Ln
- Lot 1 Pondview Ln
- 190 Connie Ln
- 19 Camelot Ct
- 30 Manitou Rd
- 0 Washington St Unit 71897113
- 0 Washington St Unit 73233511
- 0 Washington St Unit 72888098
- 39 Talbot St
- 114 Indian Ln
- 121 Bassick Cir
- 15 Lambert Ave
- 64 Thomas St
- 106 Indian Ln
- 578 Central St
- 69 Laarhoven Terrace
- 545 Page St Unit 301
- 336 Lincoln St

