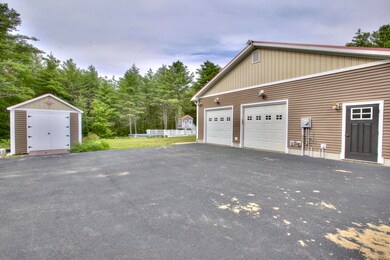Abutting 40 acres of conservation land this stunning home offers a sense of seclusion while still being within easy reach of essential amenities. Step into the backyard oasis and discover a landscaped yard, an irrigation system ensures that the gardens remain vibrant, requiring minimal effort on your part.
Standout features of the backyard include the 18x33 pool, Powered by solar energy. Off the deck, a 6-person hot tub beckons, offering a tranquil spot to unwind and relax. Tucked away in the corner of the yard is a fully insulated 'she-shed,' a versatile space that can serve as a private studio or a fun hideaway for kids. An additional shed is available for storing all your tools and pool toys, ensuring a clutter-free environment.
Inside the thoughtfully designed home, you'll find an array of desirable features that elevate both style and functionality. The butler's pantry, wine fridge and an espresso maker, ad a touch of sophistication and convenience to your entertaining endeavors. The open kitchen showcases brand new stainless steel appliances, including a state-of-the-art $4k Samsung touchscreen refrigerator, ready to impress even the most discerning chefs. The kitchen's layout integrates the living and dining areas, creating a cohesive space for hosting family and friends.
Numerous upgrades have been made throughout. Fresh paint and New lighting fixtures have been installed, illuminating the home with a warm ambiance. The addition of custom blinds, valued at $6k, add both elegance and practicality. A large partially finished basement includes an additional room and full bathroom caters to guests. The house operates on a geothermal heating/cooling system, the 50-year metal roof is pre-wired for solar panels, enabling you to potentially live off the grid and reduce your carbon footprint. For those with a passion for travel, room for an RV with dedicated space and hookups included. The inclusion of Ring Cameras ensures peace of mind. Don't miss this one!








