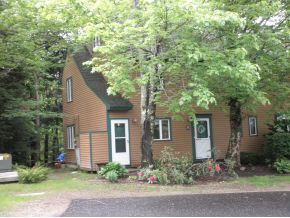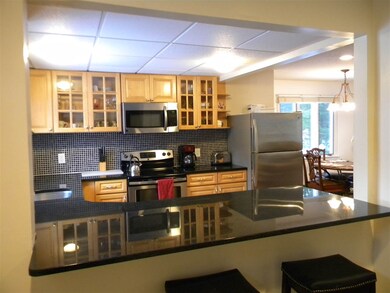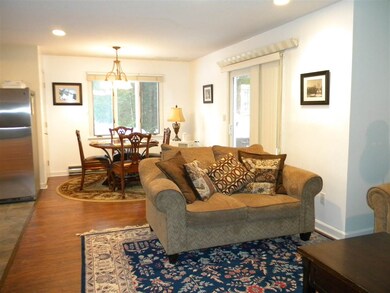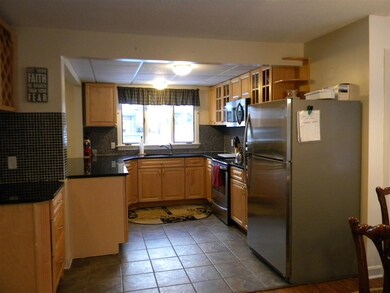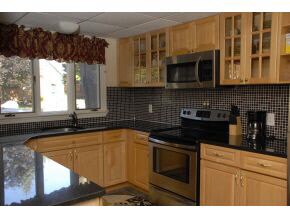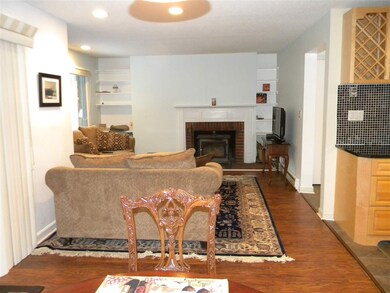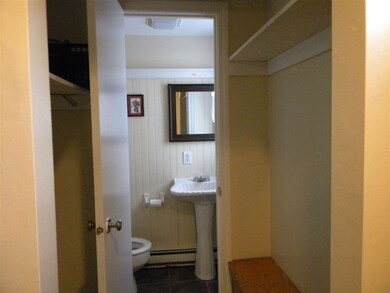
32 Tyler Spring Way Unit 13 Waterville Valley, NH 03215
Highlights
- Water Views
- 5.82 Acre Lot
- Wood Burning Stove
- Waterville Valley Elementary School Rated A-
- Deck
- Secluded Lot
About This Home
As of March 2022JUST RENOVATED, New Flooring, baths and paint Amazing opportunity 3 full Bedrooms with convenient individual baths, Right on the river !Move right in! Renovated and upgraded throughout... Beautiful Granite & tile kitchen,stainless appliances updated baths, hardwood flooring, ceramic tile new carpet and more. Unit has a great deck directly off the dining area, perfect for grilling year round. Two efficient kerosene Monitor direct vent furnaces, one on the main level and a second in the master bedroom. The Main living area features a beautiful wood stove insert . This duplex unit offers a great floor plan living dining,kitchen and half bath on the main level and bedrooms up above. The location is lovely, too. Nestled brook-side, enjoy the sounds and sights of Snow's Brook throughout the year. Fantastic price start making your own Waterville Valley memories today Come sit by the fire and make new Waterville Valley Memories
Last Agent to Sell the Property
Waterville Valley Realty License #068860 Listed on: 04/25/2016
Property Details
Home Type
- Condominium
Est. Annual Taxes
- $4,911
Year Built
- 1977
HOA Fees
- $250 Monthly HOA Fees
Home Design
- Slab Foundation
- Wood Frame Construction
- Shingle Roof
- Wood Siding
- Clap Board Siding
Interior Spaces
- 1,600 Sq Ft Home
- 3-Story Property
- Ceiling Fan
- Wood Burning Stove
- Blinds
- Drapes & Rods
- Window Screens
- Combination Dining and Living Room
- Water Views
Kitchen
- Electric Range
- Stove
- Microwave
- Dishwasher
- Disposal
Flooring
- Wood
- Carpet
- Laminate
- Ceramic Tile
Bedrooms and Bathrooms
- 3 Bedrooms
Laundry
- Dryer
- Washer
Home Security
Parking
- Shared Driveway
- Paved Parking
- Unassigned Parking
Utilities
- Zoned Heating and Cooling
- Baseboard Heating
- Heating System Uses Wood
- Heating System Uses Kerosene
- Electric Water Heater
Additional Features
- Deck
- Lot Sloped Up
Listing and Financial Details
- Legal Lot and Block 32 / 143
- 14% Total Tax Rate
Community Details
Overview
- Tyler Spring Condominium Condos
Recreation
- Hiking Trails
- Trails
Security
- Fire and Smoke Detector
Ownership History
Purchase Details
Home Financials for this Owner
Home Financials are based on the most recent Mortgage that was taken out on this home.Purchase Details
Home Financials for this Owner
Home Financials are based on the most recent Mortgage that was taken out on this home.Similar Homes in Waterville Valley, NH
Home Values in the Area
Average Home Value in this Area
Purchase History
| Date | Type | Sale Price | Title Company |
|---|---|---|---|
| Warranty Deed | $410,000 | None Available | |
| Warranty Deed | $210,000 | -- |
Mortgage History
| Date | Status | Loan Amount | Loan Type |
|---|---|---|---|
| Open | $328,000 | Purchase Money Mortgage |
Property History
| Date | Event | Price | Change | Sq Ft Price |
|---|---|---|---|---|
| 04/28/2025 04/28/25 | Rented | $10,000 | +300.0% | -- |
| 04/12/2025 04/12/25 | Off Market | $2,500 | -- | -- |
| 04/07/2025 04/07/25 | Price Changed | $2,500 | -10.7% | $2 / Sq Ft |
| 03/29/2025 03/29/25 | For Rent | $2,800 | 0.0% | -- |
| 03/21/2022 03/21/22 | Sold | $410,000 | 0.0% | $262 / Sq Ft |
| 03/21/2022 03/21/22 | Pending | -- | -- | -- |
| 03/21/2022 03/21/22 | For Sale | $410,000 | +95.2% | $262 / Sq Ft |
| 08/15/2017 08/15/17 | Sold | $210,000 | 0.0% | $131 / Sq Ft |
| 08/15/2017 08/15/17 | Rented | $12,000 | 0.0% | -- |
| 08/07/2017 08/07/17 | Under Contract | -- | -- | -- |
| 08/02/2017 08/02/17 | For Rent | $12,000 | 0.0% | -- |
| 07/20/2017 07/20/17 | Pending | -- | -- | -- |
| 04/25/2016 04/25/16 | For Sale | $229,500 | -- | $143 / Sq Ft |
Tax History Compared to Growth
Tax History
| Year | Tax Paid | Tax Assessment Tax Assessment Total Assessment is a certain percentage of the fair market value that is determined by local assessors to be the total taxable value of land and additions on the property. | Land | Improvement |
|---|---|---|---|---|
| 2024 | $4,911 | $543,300 | $0 | $543,300 |
| 2023 | $4,590 | $380,900 | $0 | $380,900 |
| 2022 | $4,038 | $380,900 | $0 | $380,900 |
| 2021 | $3,951 | $252,300 | $0 | $252,300 |
| 2020 | $3,595 | $252,300 | $0 | $252,300 |
| 2019 | $3,568 | $252,300 | $0 | $252,300 |
| 2018 | $3,568 | $252,300 | $0 | $252,300 |
| 2017 | $3,595 | $252,300 | $0 | $252,300 |
| 2016 | $2,983 | $213,100 | $0 | $213,100 |
| 2015 | $3,069 | $213,100 | $0 | $213,100 |
| 2014 | $2,856 | $213,100 | $0 | $213,100 |
| 2009 | $3,105 | $265,800 | $0 | $265,800 |
Agents Affiliated with this Home
-

Seller's Agent in 2025
Chip Roper
Roper Real Estate
(603) 236-2912
179 in this area
226 Total Sales
-

Seller's Agent in 2017
William Aronson
Waterville Valley Realty
(508) 341-3317
117 in this area
120 Total Sales
Map
Source: PrimeMLS
MLS Number: 4485425
APN: WTVL-000106-001000-040013
- 13 Mountain Sun Way Unit 14 A
- 13 Mountain Sun Way Unit 11B
- 46 Packard's Rd Unit 307- Week 4
- 46 Packard's Rd Unit 104- Week 38
- 46 Packard's Rd Unit 101- Week 24
- 46 Packard's Rd Unit 101- Week 01
- 9 Mountain Sun Way Unit 20C
- 9 Mountain Sun Way Unit 20 B
- 9 Mountain Sun Way Unit 17 B
- 9 Mountain Sun Way Unit 16 D
- 23 Black Bear Rd Unit 1208A
- 45 Klosters Way Unit K65
- 28 Packard Rd Unit 538
- 18 Davos Way Unit 17
- 98 Osceola Rd
- 28 Forest Knoll Way Unit K4
- 3 Chippewa Way Unit 30
- 7 Bull Hill Way
- 5 Bull Hill Way
- 6 Windsor Hill Way Unit 48
