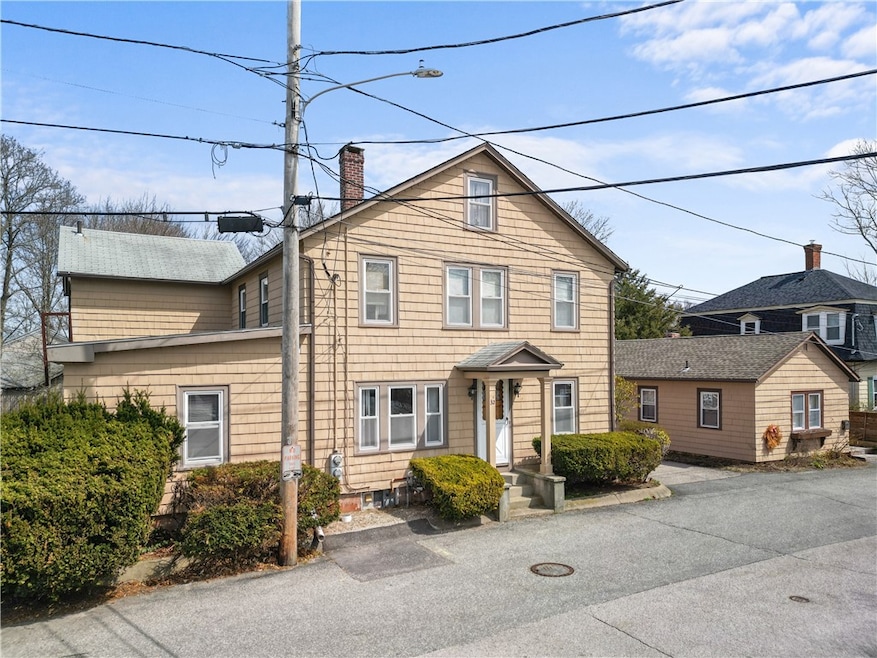
Estimated payment $7,901/month
Highlights
- Marina
- Water Views
- Colonial Architecture
- James H. Eldredge Elementary School Rated A
- Golf Course Community
- 4-minute walk to London Street Playground
About This Home
Check out this awesome opportunity to own a multifaceted property in the heart of E. Greenwich downtown historic district. This property includes a single family home with 2 bedrooms and 1 full bathroom, a 2 family house with 2 bedrooms and 1 full bathroom on each floor and finally a 5968 square foot buildable lot! There are numerous options that come with purchase of the property. Live in one unit and receive rental income from the other 2 apartments and either build on the vacant lot or leave empty - Purchase as an investment property and up grade all 3 apartments which would allow for a higher rental income and either build on extra lot or leave vacant - Or possibly level both houses and build on the entire lot (condo's or or apartments are one of several ideas)-finally keep the lot with the 2 houses and sell off the vacant lot. You will enjoy all the amenities that EG has to offer including a walkable downtown with shopping, top notch restaurants coffee shops, local music and a great waterfront! Only 20 minutes to RI International airport and around 30 minutes to RI's fine beaches! This is an estate sale so the property is being sold "in as is condition" Probate has been completed.
Home Details
Home Type
- Single Family
Est. Annual Taxes
- $15,289
Year Built
- Built in 1870
Lot Details
- 0.33 Acre Lot
- Property is zoned R-6
Home Design
- Colonial Architecture
- Bungalow
- Combination Foundation
- Wood Siding
- Shingle Siding
- Plaster
Interior Spaces
- 2,818 Sq Ft Home
- Thermal Windows
- Water Views
- Storm Doors
- Attic
Kitchen
- Oven
- Range
Flooring
- Wood
- Carpet
- Ceramic Tile
- Vinyl
Bedrooms and Bathrooms
- 6 Bedrooms
- 3 Full Bathrooms
- Bathtub with Shower
Unfinished Basement
- Basement Fills Entire Space Under The House
- Interior and Exterior Basement Entry
Parking
- 8 Parking Spaces
- No Garage
Outdoor Features
- Walking Distance to Water
- Screened Patio
- Porch
Utilities
- No Cooling
- Forced Air Heating System
- Heating System Uses Gas
- Heating System Uses Steam
- 100 Amp Service
- Gas Water Heater
- Cable TV Available
Listing and Financial Details
- Legal Lot and Block 186 & 263 / 3
- Assessor Parcel Number 3236UNIONSTEGRN
Community Details
Amenities
- Shops
- Restaurant
- Public Transportation
Recreation
- Marina
- Golf Course Community
- Recreation Facilities
Map
Home Values in the Area
Average Home Value in this Area
Property History
| Date | Event | Price | Change | Sq Ft Price |
|---|---|---|---|---|
| 06/20/2025 06/20/25 | For Sale | $1,200,000 | -- | $426 / Sq Ft |
Similar Homes in East Greenwich, RI
Source: State-Wide MLS
MLS Number: 1388196
APN: EGRE M:3 L:186
- 33 London St
- 40 Vine St
- 154 Peirce St
- 186 Crompton Ave
- 110 Rocky Hollow Rd
- 15 Castle St Unit 7
- 32 Exchange St Unit 104
- 32 Exchange St Unit 102
- 32 Exchange St Unit 101
- 845 Main St
- 25 Water St Unit 102
- 25 Water St Unit 101
- 77 2nd St
- 199 1st Ave
- 0 Greenwich Blvd Unit 311 1386333
- 0 Greenwich Blvd Unit 302 1384040
- 0 Greenwich Blvd Unit 203 1382138
- 0 Greenwich Blvd Unit 304 1383163
- 0 Greenwich Blvd Unit 303 1383152
- 0 Greenwich Blvd Unit 110 1382125
- 152 Crompton Ave Unit 2
- 575 Main St Unit 2B
- 25 Long St Unit 25 Long Street
- 5835 Post Rd
- 60 N Cobble Hill Rd
- 156 Tiernan Ave
- 3595 Post Rd
- 1235 Division Rd
- 70 Helen Ave
- 8 Seabreeze Terrace
- 655 Frenchtown Rd
- 3351 Post Rd
- 3524 W Shore Rd Unit 112
- 42 Cedar Pond Dr
- 42 Cedar Pond Dr
- 126 Toll Gate Rd
- 112 Keystone Dr Unit 112
- 80 Saw Mill Dr
- 8 Quaker Dr
- 66 Sagamore St






