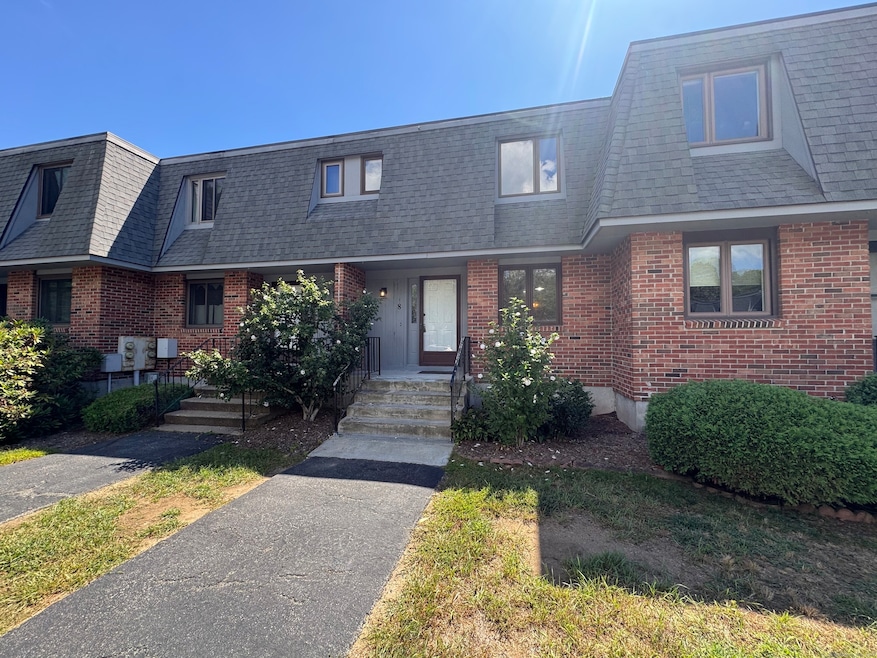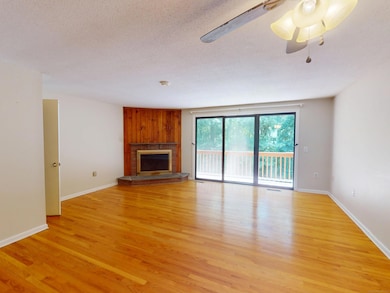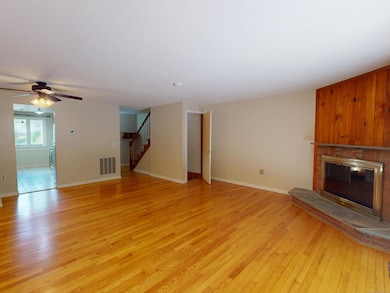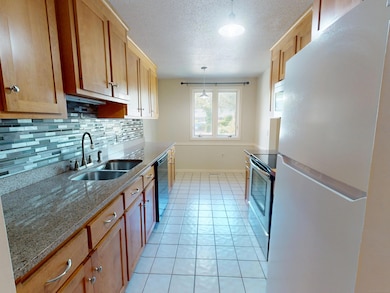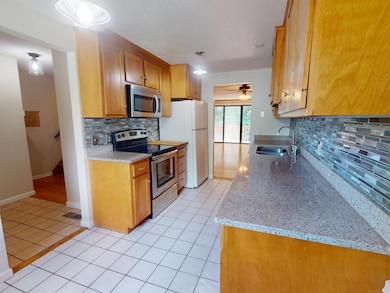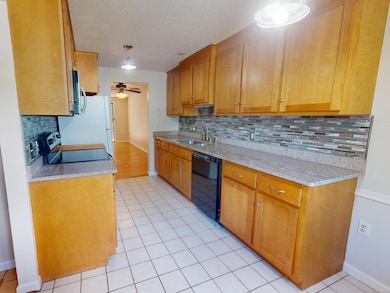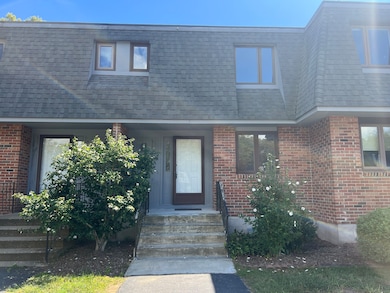32 Upper Pattagansett Rd Unit 8 East Lyme, CT 06333
Estimated payment $2,239/month
Highlights
- Open Floorplan
- 1 Fireplace
- Balcony
- East Lyme Middle School Rated A-
- Bonus Room
- Thermal Windows
About This Home
Terrific Opportunity in this value packed Flanders Run Townhouse in East Lyme! Gleaming Hardwoods, Central Air, Full Walkout Finished Lower Level, Updated Kitchen w/ Granite & Stainless, Large Living Room w/ Wood Burning Fireplace, Large Bedrooms, Updated Bathrooms & a Private Rear Deck. Welcome FHA & VA Buyers. We are always here to help!
Listing Agent
William Raveis Real Estate Brokerage Phone: (860) 606-4881 License #REB.0754903 Listed on: 08/26/2025

Townhouse Details
Home Type
- Townhome
Est. Annual Taxes
- $4,082
Year Built
- Built in 1984
Lot Details
- Garden
HOA Fees
- $320 Monthly HOA Fees
Home Design
- Frame Construction
- Masonry Siding
Interior Spaces
- Open Floorplan
- 1 Fireplace
- Thermal Windows
- Bonus Room
Kitchen
- Electric Range
- Microwave
- Dishwasher
Bedrooms and Bathrooms
- 2 Bedrooms
Laundry
- Laundry Room
- Laundry on lower level
Finished Basement
- Walk-Out Basement
- Basement Fills Entire Space Under The House
Outdoor Features
- Balcony
- Porch
Location
- Property is near shops
- Property is near a golf course
Schools
- East Lyme Middle School
- East Lyme High School
Utilities
- Central Air
- Heat Pump System
- Electric Water Heater
Listing and Financial Details
- Assessor Parcel Number 1470602
Community Details
Overview
- Association fees include grounds maintenance, trash pickup, snow removal, property management, road maintenance, insurance
- 36 Units
- Property managed by KP Management
Pet Policy
- Pets Allowed
Map
Home Values in the Area
Average Home Value in this Area
Tax History
| Year | Tax Paid | Tax Assessment Tax Assessment Total Assessment is a certain percentage of the fair market value that is determined by local assessors to be the total taxable value of land and additions on the property. | Land | Improvement |
|---|---|---|---|---|
| 2025 | $4,082 | $145,740 | $0 | $145,740 |
| 2024 | $3,840 | $145,740 | $0 | $145,740 |
| 2023 | $3,626 | $145,740 | $0 | $145,740 |
| 2022 | $3,474 | $145,740 | $0 | $145,740 |
| 2021 | $2,924 | $102,550 | $0 | $102,550 |
| 2020 | $3,061 | $107,940 | $0 | $107,940 |
| 2019 | $2,891 | $102,550 | $0 | $102,550 |
| 2018 | $2,805 | $102,550 | $0 | $102,550 |
| 2017 | $2,683 | $102,550 | $0 | $102,550 |
| 2016 | $2,737 | $107,940 | $0 | $107,940 |
| 2015 | $2,667 | $107,940 | $0 | $107,940 |
| 2014 | $2,594 | $107,940 | $0 | $107,940 |
Property History
| Date | Event | Price | List to Sale | Price per Sq Ft | Prior Sale |
|---|---|---|---|---|---|
| 10/30/2025 10/30/25 | Price Changed | $299,900 | -6.3% | $174 / Sq Ft | |
| 08/29/2025 08/29/25 | For Sale | $319,900 | +82.8% | $185 / Sq Ft | |
| 06/28/2019 06/28/19 | Sold | $175,000 | -1.7% | $86 / Sq Ft | View Prior Sale |
| 06/07/2019 06/07/19 | Pending | -- | -- | -- | |
| 05/30/2019 05/30/19 | Price Changed | $178,000 | -3.8% | $88 / Sq Ft | |
| 05/10/2019 05/10/19 | For Sale | $185,000 | +15.6% | $91 / Sq Ft | |
| 07/19/2013 07/19/13 | Sold | $160,000 | -5.0% | $130 / Sq Ft | View Prior Sale |
| 05/07/2013 05/07/13 | Pending | -- | -- | -- | |
| 02/15/2013 02/15/13 | For Sale | $168,500 | -- | $137 / Sq Ft |
Purchase History
| Date | Type | Sale Price | Title Company |
|---|---|---|---|
| Warranty Deed | $175,000 | -- | |
| Warranty Deed | $160,000 | -- | |
| Warranty Deed | $131,500 | -- |
Mortgage History
| Date | Status | Loan Amount | Loan Type |
|---|---|---|---|
| Previous Owner | $157,102 | FHA | |
| Previous Owner | $105,000 | No Value Available |
Source: SmartMLS
MLS Number: 24121163
APN: ELYM-003002-000066-000008
- 231 Boston Post Rd Unit 9
- 10 Filosi Rd
- 138 Boston Post Rd Unit 10
- 138 Boston Post Rd Unit 11
- 138 Boston Post Rd Unit 16
- 138 Boston Post Rd Unit 15
- 138 Boston Post Rd Unit 17
- 138 Boston Post Rd Unit 3
- 14 Irvingdell Place
- 18 Sandpiper Ln
- 20 Sunrise Trail
- 0 Cedarbrook Ln Unit 24110327
- 33 Arbor Crossing
- 12 Brookfield Dr
- 1 Hathaway Rd
- 6 Marion Dr
- 25 Marion Dr
- 1 Bittersweet Ln Unit 1
- 11 Pumpkin Grove
- 46; 48; & 50R Lovers Ln
- 36 Church Ln
- 1 Maple Tree Ln
- 1 Lighthouse Ln
- 10 King Arthur Dr
- 10 N Cobblers Ct
- 14 High St
- 139 Pennsylvania Ave
- 94 N Bridebrook Rd Unit 310
- 94 N Bridebrook Rd Unit 205
- 94 N Bridebrook Rd Unit 708
- 94 N Bridebrook Rd Unit 201
- 94 N Bridebrook Rd Unit 805
- 3 Jo Anne St
- 6 10th Ave
- 56 Smith St Unit A
- 468 Main St
- 9 Haigh Ave
- 215 Main St
- 94 N Bridebrook Rd
- 15 Freedom Way Unit 92
