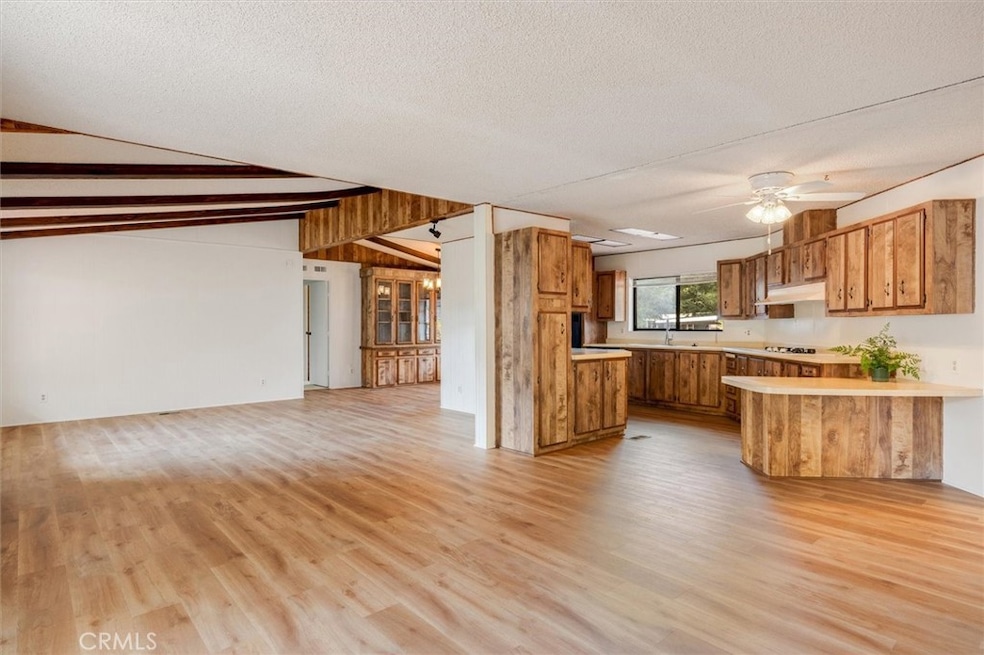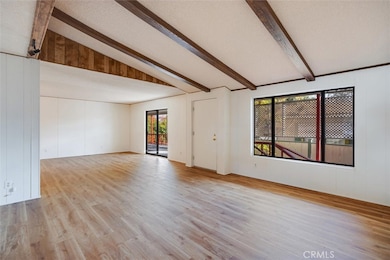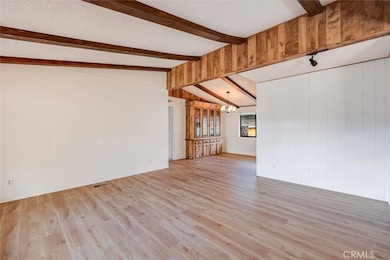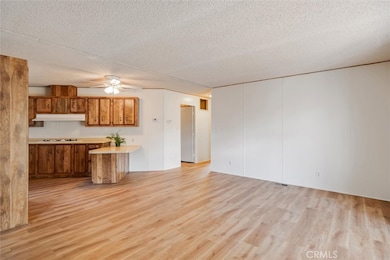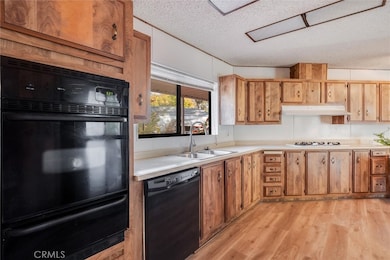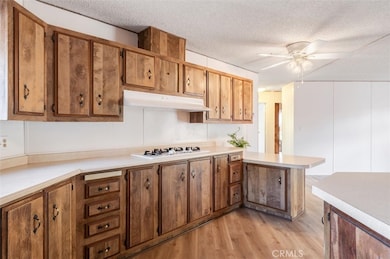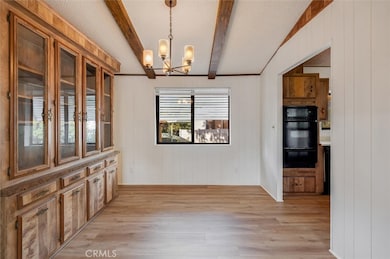32 Via Santa Barbara Paso Robles, CA 93446
Estimated payment $3,189/month
Highlights
- Spa
- Open Floorplan
- Property is near a park
- Active Adult
- Clubhouse
- Living Room with Attached Deck
About This Home
Own the land—NO SPACE RENT!
Located in Rancho Paso, a 55+ community park, this spacious 3-bedroom, 2-bath home offers approximately 1,756 square feet of thoughtfully designed living space with warm wood paneling throughout. Step inside to a bright, open-concept layout featuring a sun-filled living room with Vaulted ceiling and airy, inviting atmosphere. The home features newly installed laminate wood flooring in the main living areas and bathrooms, window blinds, sink fixtures, new HVAC, and newer cooktop, stove, refrigerator, sink disposal, washer and dryer. The kitchen is generously sized with abundant storage. A large center island provides ample workspace for cooking and entertaining, while a cozy sitting area beneath a picture window creates the perfect spot for casual dining or morning coffee. The spacious laundry room provides plenty of shelving and conveniently opens to the side yard. The newly carpeted private primary suite is a serene retreat, offering a large closet and an en-suite bathroom with dual sinks and generous storage. All bathroom decor is original. Two additional carpeted bedrooms and a full bath provide flexibility for guests, hobbies, or a home office. Enjoy the outdoors on the inviting covered front porch—ideal for tranquil mornings or colorful evening sunsets. Covered parking for two vehicles is available beneath the carport, with additional space for extra parking if needed. The lot is approximately 2,000 square feet larger than neighboring properties. The low-maintenance exterior features a large storage shed tucked away at the rear, plus a side yard perfect for gardening or outdoor pets (up to two pets under 50 lbs. each allowed). Rancho Paso is celebrated for its friendly atmosphere and vibrant lifestyle. Amenities include paid sewer and trash services, two clubhouses with full kitchens and bathrooms, a swimming pool, a library, scenic parks with walking paths and benches, and a full calendar of social events—from summer water aerobics to Bunco nights and monthly gatherings. The community is conveniently located close to shopping, dining, and essential services, with easy freeway access. This property combines comfort, convenience, and full land ownership—all in the heart of Paso Robles wine country. If you’ve been looking for low-maintenance living with exceptional amenities, this home truly delivers.
Listing Agent
Platinum Properties Brokerage Phone: 805-610-3962 License #01485432 Listed on: 10/23/2025
Property Details
Home Type
- Manufactured Home
Year Built
- Built in 1983
Lot Details
- 6,672 Sq Ft Lot
- Fenced
- Fence is in average condition
- Paved or Partially Paved Lot
- Irregular Lot
- Back and Front Yard
HOA Fees
- $369 Monthly HOA Fees
Home Design
- Entry on the 1st floor
- Turnkey
- Permanent Foundation
- Wood Product Walls
- Asbestos Shingle Roof
Interior Spaces
- 1,756 Sq Ft Home
- 1-Story Property
- Open Floorplan
- Beamed Ceilings
- Ceiling Fan
- Living Room with Attached Deck
- Storage
- Neighborhood Views
Kitchen
- Gas Oven
- Gas Cooktop
- Range Hood
Flooring
- Carpet
- Laminate
Bedrooms and Bathrooms
- 3 Bedrooms
- 2 Full Bathrooms
- Bathtub with Shower
- Walk-in Shower
Laundry
- Laundry Room
- Dryer
- Washer
- 220 Volts In Laundry
Parking
- 2 Open Parking Spaces
- 4 Parking Spaces
- 2 Carport Spaces
- Parking Available
- Driveway Level
- Paved Parking
Accessible Home Design
- No Interior Steps
- Low Pile Carpeting
- Accessible Parking
Outdoor Features
- Spa
- Enclosed Patio or Porch
- Exterior Lighting
- Shed
Location
- Property is near a park
Mobile Home
- Mobile home included in the sale
- Mobile Home is 29 x 60 Feet
Utilities
- Central Heating and Cooling System
- Natural Gas Connected
- Cable TV Available
Listing and Financial Details
- Tax Lot 2
- Tax Tract Number 2072
- Assessor Parcel Number 040133032
Community Details
Overview
- Active Adult
- Rancho Paso Association, Phone Number (805) 238-4353
- Rancho Paso
Amenities
- Outdoor Cooking Area
- Community Fire Pit
- Community Barbecue Grill
- Picnic Area
- Clubhouse
- Billiard Room
- Card Room
- Recreation Room
- Community Storage Space
Recreation
- Community Pool
- Community Spa
Pet Policy
- Pet Size Limit
- Breed Restrictions
Map
Home Values in the Area
Average Home Value in this Area
Property History
| Date | Event | Price | List to Sale | Price per Sq Ft | Prior Sale |
|---|---|---|---|---|---|
| 10/23/2025 10/23/25 | For Sale | $449,000 | +192.5% | $256 / Sq Ft | |
| 04/10/2014 04/10/14 | Sold | $153,500 | -14.2% | $90 / Sq Ft | View Prior Sale |
| 03/11/2014 03/11/14 | Pending | -- | -- | -- | |
| 01/07/2014 01/07/14 | For Sale | $179,000 | -- | $105 / Sq Ft |
Source: California Regional Multiple Listing Service (CRMLS)
MLS Number: NS25246155
APN: 040-133-032
- 27 Via Santa Barbara
- 12 Via Santa Barbara Unit 12
- 15 Via Santa Barbara Unit 15
- 55 Via San Carlos Unit 55
- 115 Via Robles
- 460 Golden Meadow Dr
- 0 Volpi Ysabel Rd
- 155 Cow Meadow Place
- 2023 Twelve Oaks Dr
- 8 Championship Ln
- 2191 Lake Ysabel Rd
- 117 Frontier Way
- 156 Horstman St
- 20 S Main St
- 30 S Main St
- 740 Lavender Ln
- 2264 Lake Ysabel Rd
- 2220 Battering Rock Rd
- 1375 Santa Ysabel Ave
- 93 S Main St
- 618 Forest Ave
- 59 8th St
- 2091 Fallbrook Ct
- 1227 Corral Creek Ave
- 92 Rio Ct
- 712 Gardenia Cir
- 712 Park St
- 1387 Creston Rd
- 2121 Pine St Unit C
- 2431 Royal Ct
- 1573 Parkview Ln
- 513 28th St Unit 2Bed 1Bath Triplex Apt.
- 5970 Madera Place
- 3200 Spring St
- 710 Experimental Station Rd
- 3408 Spring St
- 3548 Oak St
- 5381 Mariquita Ave
- 5566 Tunitas Ave Unit 4
- 5580 Traffic Way
