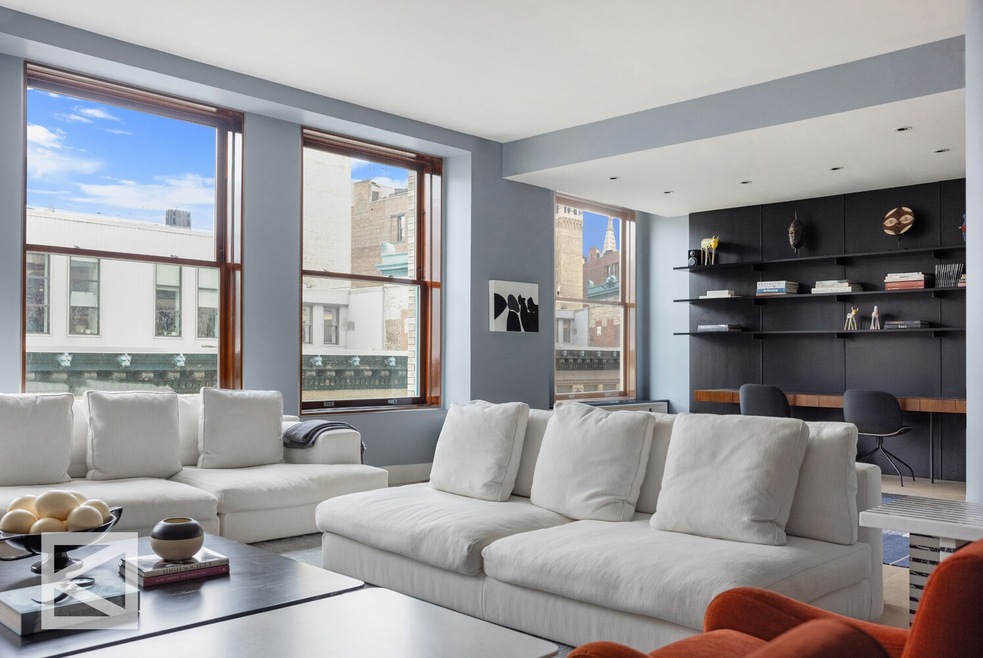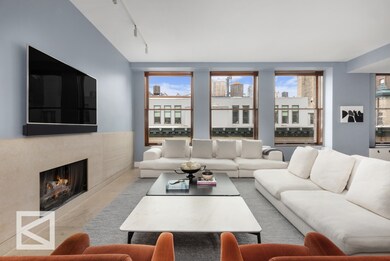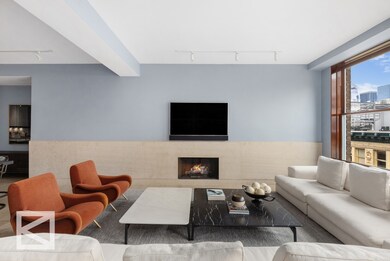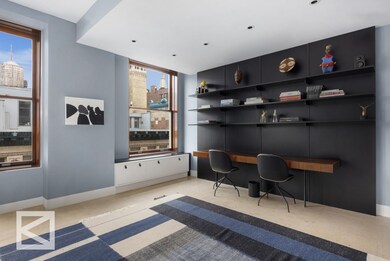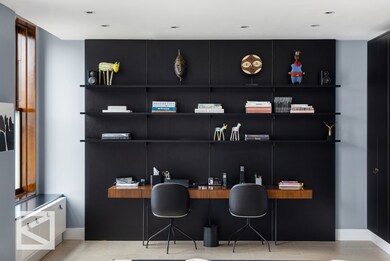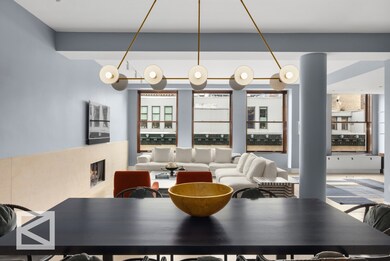32 W 18th St Unit 9B New York, NY 10011
Flatiron District NeighborhoodEstimated payment $39,354/month
Highlights
- Rooftop Deck
- 4-minute walk to 14 Street (F Line)
- 1 Fireplace
- Sixth Avenue Elementary School Rated A
- City View
- 5-minute walk to Chelsea Green
About This Home
Nestled at the vibrant intersection of Flatiron and Chelsea, this extraordinary pre-war condo conversion is a masterpiece of design and space. Spanning approximately 3,300 square feet, this loft features soaring 12-foot ceilings and exquisite mahogany-encased windows that create a serene atmosphere throughout.
Designed by the renowned AD100 firm Ashe Leandro, this loft seamlessly blends classic elegance with modern sophistication. The expansive layout offers a perfect balance between open entertaining areas and private living spaces, making it ideal for both relaxation and gatherings.
The chef's kitchen, featuring custom Rosewood cabinetry from Valcucine of Italy, boasts an 18-foot countertop and is equipped with top-of-the-line Sub Zero and Miele appliances, including a five-burner cooktop, double wall ovens, and a built-in cappuccino machine. A stylish cocktail bar and media room enhance the entertainment experience.
All four oversized bedrooms come with en-suite luxury baths, generous closets, and southern-facing windows that provide breathtaking views. The master suite includes four custom closets and a spa-like marble bath.
This beautifully renovated loft also features central AC, radiant heat floors, an integrated audio system with ceiling speakers, and elegant details such as a hand-carved limestone gas fireplace and walnut-wide oak plank floors.
Altair 18 is a pet-friendly, full-service condominium offering luxury amenities, including a doorman/concierge, a cabana-style roof deck with barbeque and stunning NYC views, a state-of-the-art fitness center, and private storage with the sale.
Experience unrivaled living in one of the best locations in the city!
Open House Schedule
-
Saturday, November 22, 20251:00 to 2:30 pm11/22/2025 1:00:00 PM +00:0011/22/2025 2:30:00 PM +00:00Add to Calendar
Property Details
Home Type
- Condominium
Est. Annual Taxes
- $54,564
Year Built
- Built in 1908
HOA Fees
- $6,373 Monthly HOA Fees
Home Design
- Entry on the 9th floor
Interior Spaces
- 3,300 Sq Ft Home
- 1 Fireplace
- City Views
- Basement
Bedrooms and Bathrooms
- 4 Bedrooms
Laundry
- Laundry in unit
- Washer Hookup
Utilities
- No Cooling
Listing and Financial Details
- Tax Block 00819
Community Details
Overview
- 21 Units
- Altair 18 Condos
- Flatiron Subdivision
- 12-Story Property
Amenities
- Rooftop Deck
- Community Storage Space
Map
Home Values in the Area
Average Home Value in this Area
Tax History
| Year | Tax Paid | Tax Assessment Tax Assessment Total Assessment is a certain percentage of the fair market value that is determined by local assessors to be the total taxable value of land and additions on the property. | Land | Improvement |
|---|---|---|---|---|
| 2025 | $54,564 | $420,505 | $98,748 | $321,757 |
| 2024 | $54,564 | $436,445 | $98,748 | $337,697 |
| 2023 | $54,351 | $443,067 | $98,748 | $344,319 |
| 2022 | $54,322 | $443,989 | $98,748 | $345,241 |
| 2021 | $54,588 | $444,996 | $98,748 | $346,248 |
| 2020 | $46,177 | $492,858 | $98,748 | $394,110 |
| 2019 | $43,940 | $481,784 | $98,748 | $383,036 |
| 2018 | $50,015 | $464,598 | $98,748 | $365,850 |
| 2017 | $48,721 | $465,032 | $98,748 | $366,284 |
| 2016 | $45,849 | $435,255 | $98,748 | $336,507 |
| 2015 | $17,014 | $360,618 | $98,748 | $261,870 |
| 2014 | $17,014 | $316,926 | $98,748 | $218,178 |
Property History
| Date | Event | Price | List to Sale | Price per Sq Ft | Prior Sale |
|---|---|---|---|---|---|
| 10/04/2025 10/04/25 | Off Market | $5,395,000 | -- | -- | |
| 09/29/2025 09/29/25 | For Sale | $5,395,000 | 0.0% | $1,635 / Sq Ft | |
| 09/15/2025 09/15/25 | For Sale | $5,395,000 | -3.6% | $1,635 / Sq Ft | |
| 04/22/2016 04/22/16 | Sold | -- | -- | -- | View Prior Sale |
| 03/23/2016 03/23/16 | Pending | -- | -- | -- | |
| 04/23/2015 04/23/15 | For Sale | $5,595,000 | -- | $1,700 / Sq Ft |
Purchase History
| Date | Type | Sale Price | Title Company |
|---|---|---|---|
| Deed | $5,400,000 | -- | |
| Foreclosure Deed | $4,175,000 | -- |
Source: Real Estate Board of New York (REBNY)
MLS Number: RLS20048670
APN: 0819-1417
- 40 W 17th St Unit 12A
- 32 W 18th St Unit 7B
- 55 W 17th St Unit 504
- 55 W 17th St Unit 901
- 21 W 17th St Unit 2
- 21 W 17th St Unit 12
- 21 W 17th St Unit 5
- 21 W 17th St Unit 3
- 21 W 17th St Unit 4
- 21 W 17th St Unit 13
- 21 W 17th St Unit 9
- 31 W 16th St Unit 2
- 35 W 15th St Unit 14-D
- 35 W 15th St Unit 13-B
- 35 W 15th St Unit 13C
- 63 W 17th St Unit 5B
- 15 W 17th St Unit 2
- 15 W 17th St Unit 5
- 16 W 18th St Unit 4
- 16 W 18th St Unit 2
- 55 W 17th St Unit 302
- 39 W 16th St Unit 5-F
- 16 W 19th St Unit 19G
- 16 W 19th St Unit 7A
- 16 W 19th St Unit 24G
- 16 W 19th St Unit 5A
- 43 W 16th St Unit 6-H
- 43 W 16th St Unit 3B
- 43 W 16th St Unit 4-A
- 43 W 16th St Unit 4-F
- 49 W 16th St Unit ID1289703P
- 49 W 16th St Unit ID1256827P
- 49 W 16th St Unit ID1289702P
- 110 W 17th St Unit 5
- 105 5th Ave Unit E5
- 105 5th Ave Unit 5E
- 7 E 17th St
- 101 W 15th St Unit 510
- 101 W 15th St Unit FL4-ID135
- 108 W 15th St Unit FL3-ID31
