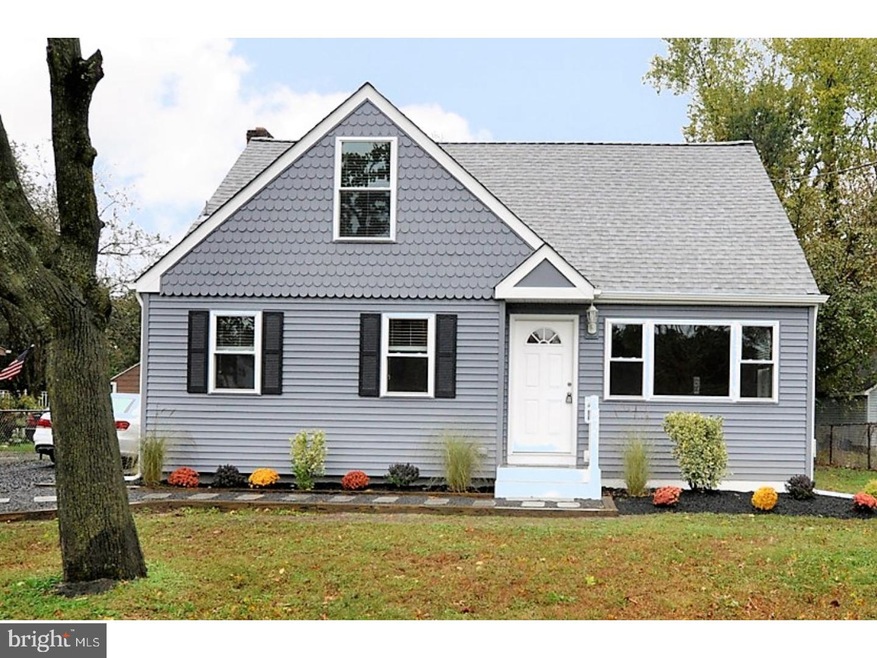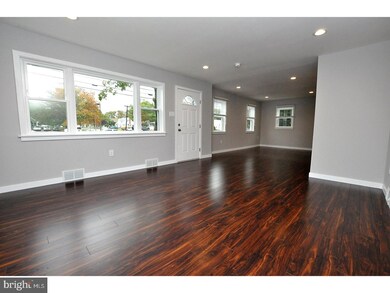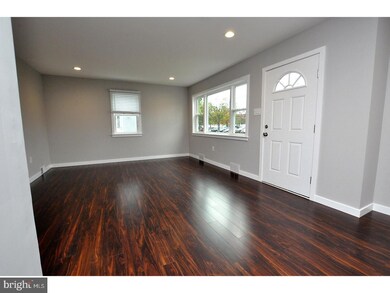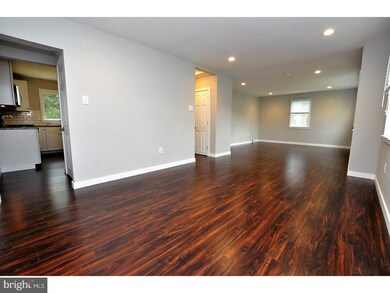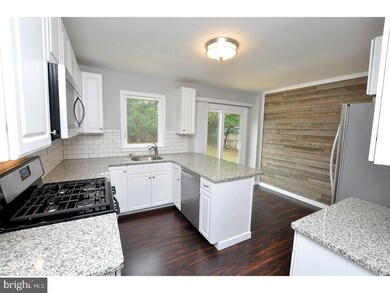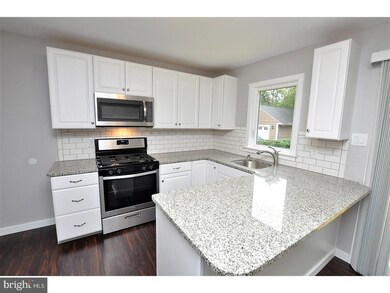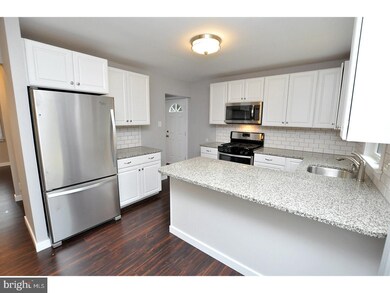
32 W South Ave Mount Holly, NJ 08060
Highlights
- Deck
- Wooded Lot
- Wood Flooring
- Rancocas Valley Regional High School Rated A-
- Traditional Architecture
- Attic
About This Home
As of January 2018This three bedroom, 2 full bath stunner of a home has been totally renovated from top to bottom. Almost everything is NEW! New siding, new windows, new roof, new doors, new gutters, new central air conditioning and coil, new electrical service, new wood floors throughout the first floor, new carpet on stairs, upper hallway and upper bedrooms, freshly painted interior, new kitchen with stainless steel appliances, subway tile back splash and gorgeous granite counter tops, new eating area design with a sliding glass door that opens to a spacious new wood deck, two new full baths, lots of closet space for storage and a full basement. Bilco doors in the full basement allow easy access to the backyard. The floor plan flows flawlessly with formal living and dining rooms with lots of recessed lighting, a large kitchen and a bedroom on the first floor. Upstairs you will find two bedrooms, a full bathroom and closets lining the entire hallway. There is plenty of driveway parking with easy access to the side entry door and a huge back yard. You can be ready to entertain for the holidays with this absolutely gorgeous, move-in ready home.
Last Agent to Sell the Property
Keller Williams Realty - Medford License #RS337443 Listed on: 10/20/2017

Last Buyer's Agent
Keller Williams Realty - Medford License #RS337443 Listed on: 10/20/2017

Home Details
Home Type
- Single Family
Est. Annual Taxes
- $4,685
Year Built
- Built in 1952 | Remodeled in 2017
Lot Details
- 8,276 Sq Ft Lot
- Lot Dimensions are 62x133
- Level Lot
- Open Lot
- Wooded Lot
- Back, Front, and Side Yard
- Property is in good condition
- Property is zoned R2
Parking
- 3 Open Parking Spaces
Home Design
- Traditional Architecture
- Brick Foundation
- Pitched Roof
- Shingle Roof
- Vinyl Siding
Interior Spaces
- 1,400 Sq Ft Home
- Property has 2 Levels
- Replacement Windows
- Living Room
- Dining Room
- Attic
Kitchen
- Eat-In Kitchen
- Butlers Pantry
- Self-Cleaning Oven
- Built-In Microwave
- Dishwasher
- Disposal
Flooring
- Wood
- Tile or Brick
Bedrooms and Bathrooms
- 3 Bedrooms
- En-Suite Primary Bedroom
- 2 Full Bathrooms
- Walk-in Shower
Basement
- Basement Fills Entire Space Under The House
- Exterior Basement Entry
- Laundry in Basement
Eco-Friendly Details
- Energy-Efficient Appliances
- Energy-Efficient Windows
Outdoor Features
- Deck
- Patio
- Exterior Lighting
Utilities
- Central Air
- Heating System Uses Gas
- Hot Water Heating System
- 100 Amp Service
- Natural Gas Water Heater
- Cable TV Available
Community Details
- No Home Owners Association
Listing and Financial Details
- Tax Lot 00065
- Assessor Parcel Number 23-00112-01-00065
Similar Homes in the area
Home Values in the Area
Average Home Value in this Area
Property History
| Date | Event | Price | Change | Sq Ft Price |
|---|---|---|---|---|
| 01/25/2018 01/25/18 | Sold | $212,500 | -3.3% | $152 / Sq Ft |
| 01/08/2018 01/08/18 | Price Changed | $219,800 | 0.0% | $157 / Sq Ft |
| 11/14/2017 11/14/17 | Pending | -- | -- | -- |
| 10/20/2017 10/20/17 | For Sale | $219,800 | +174.8% | $157 / Sq Ft |
| 05/30/2017 05/30/17 | Sold | $80,000 | -15.7% | $61 / Sq Ft |
| 05/15/2017 05/15/17 | Pending | -- | -- | -- |
| 04/26/2017 04/26/17 | Price Changed | $94,900 | -5.0% | $72 / Sq Ft |
| 03/21/2017 03/21/17 | Price Changed | $99,900 | -4.8% | $76 / Sq Ft |
| 02/17/2017 02/17/17 | For Sale | $104,900 | -- | $80 / Sq Ft |
Tax History Compared to Growth
Agents Affiliated with this Home
-

Seller's Agent in 2018
Andre LaPierre
Keller Williams Realty - Medford
(609) 410-5720
177 Total Sales
-

Seller's Agent in 2017
Thomas Piecara
Cape Resorts Realty Group
(609) 923-3438
36 Total Sales
Map
Source: Bright MLS
MLS Number: 1003290599
