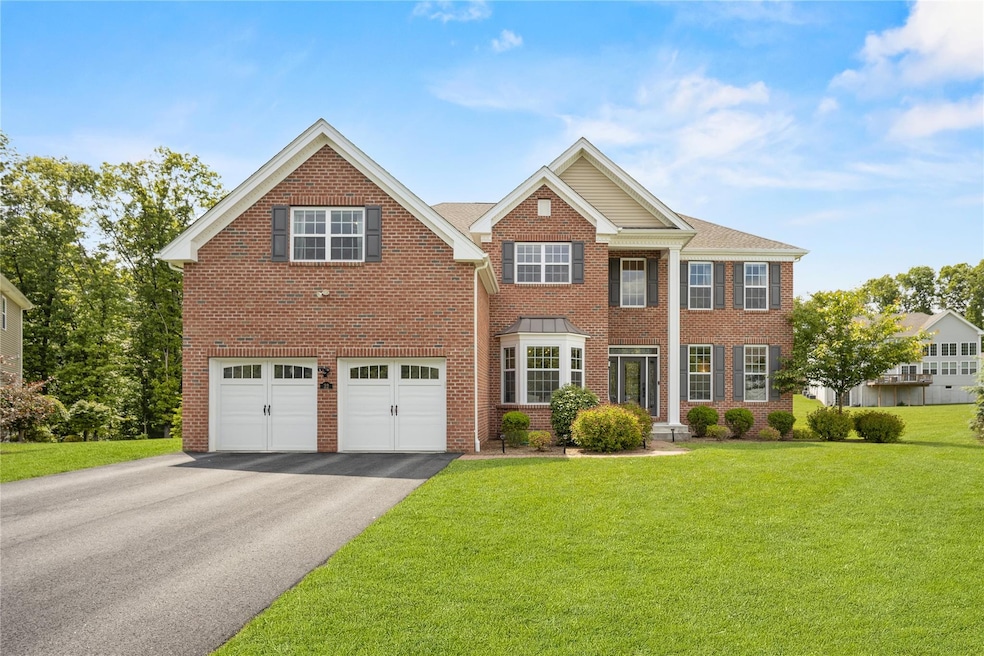
32 W Tilden Place Hopewell Junction, NY 12533
Estimated payment $6,985/month
Highlights
- Fitness Center
- Basketball Court
- Colonial Architecture
- John Jay Senior High School Rated A-
- Eat-In Gourmet Kitchen
- Clubhouse
About This Home
Your Dream Home Awaits in the highly sought-after community, Hopewell Glen! Built on a premium lot in the back of a cul-de-sac this exquisite five-year-young colonial beauty offers a perfect blend of modern luxury and comfortable family living. With a spacious open floor plan and soaring high ceilings, the home exudes an airy and light-filled ambiance perfect for both entertaining and everyday living. Its flowing layout leads to the gourmet kitchen, featuring top-of-the-line finishes, high-end appliances and an oversized island that will inspire every meal. The home boasts custom woodwork throughout, adding a touch of artistry and craftsmanship to every room. To see it is to appreciate the attention to detail in building upgrades. Experience the ultimate in energy efficiency with an owned, transferable solar panel system, ensuring you can enjoy a lifestyle free from electric bills. Plus, an EV charger is already installed, making it easy to power your electric vehicle from the comfort of your own home. Imagine the possibilities with a walk-out basement that’s ready for your personal touch—create the entertainment hub, home gym, or tranquil retreat you've always desired. In close proximity to major highways, entertainment and shopping you'll enjoy the perfect balance of serene surroundings and convenient access. Don’t let this unique opportunity slip away—make this stunning property your next home sweet home!
Home Details
Home Type
- Single Family
Est. Annual Taxes
- $21,071
Year Built
- Built in 2020
Lot Details
- 0.33 Acre Lot
- Cul-De-Sac
- Level Lot
- Back and Front Yard
HOA Fees
- $340 Monthly HOA Fees
Parking
- 2 Car Garage
- Oversized Parking
- Electric Vehicle Home Charger
- Garage Door Opener
- Driveway
Home Design
- Colonial Architecture
- Frame Construction
Interior Spaces
- 3,415 Sq Ft Home
- Built-In Features
- Crown Molding
- Tray Ceiling
- High Ceiling
- Ceiling Fan
- Chandelier
- Gas Fireplace
- ENERGY STAR Qualified Doors
- Entrance Foyer
- Formal Dining Room
- Storage
- Smart Thermostat
Kitchen
- Eat-In Gourmet Kitchen
- Gas Oven
- Microwave
- Dishwasher
- Stainless Steel Appliances
- Kitchen Island
Bedrooms and Bathrooms
- 4 Bedrooms
- Walk-In Closet
- Double Vanity
Laundry
- Dryer
- Washer
Unfinished Basement
- Walk-Out Basement
- Basement Fills Entire Space Under The House
Outdoor Features
- Basketball Court
Schools
- Fishkill Plains Elementary School
- Van Wyck Junior High School
- John Jay Senior High School
Utilities
- Forced Air Zoned Cooling and Heating System
- ENERGY STAR Qualified Air Conditioning
- Humidifier
- Heating System Uses Natural Gas
- Water Softener is Owned
Listing and Financial Details
- Assessor Parcel Number 132800-6457-01-075859-0000
Community Details
Overview
- Association fees include common area maintenance, grounds care, pool service, snow removal, trash
Amenities
- Clubhouse
Recreation
- Tennis Courts
- Community Playground
- Fitness Center
- Community Pool
Map
Home Values in the Area
Average Home Value in this Area
Tax History
| Year | Tax Paid | Tax Assessment Tax Assessment Total Assessment is a certain percentage of the fair market value that is determined by local assessors to be the total taxable value of land and additions on the property. | Land | Improvement |
|---|---|---|---|---|
| 2024 | $26,407 | $1,025,700 | $40,000 | $985,700 |
| 2023 | $26,407 | $967,100 | $40,000 | $927,100 |
| 2022 | $25,925 | $879,200 | $40,000 | $839,200 |
| 2021 | $23,832 | $785,000 | $40,000 | $745,000 |
| 2020 | $3,636 | $150,000 | $40,000 | $110,000 |
| 2019 | $1,712 | $40,000 | $40,000 | $0 |
| 2018 | $1,735 | $40,000 | $40,000 | $0 |
| 2017 | $1,736 | $40,000 | $40,000 | $0 |
| 2016 | $1,832 | $40,000 | $40,000 | $0 |
| 2015 | -- | $40,000 | $40,000 | $0 |
| 2014 | -- | $40,000 | $40,000 | $0 |
Property History
| Date | Event | Price | Change | Sq Ft Price |
|---|---|---|---|---|
| 08/22/2025 08/22/25 | Pending | -- | -- | -- |
| 08/06/2025 08/06/25 | For Sale | $899,000 | -- | $263 / Sq Ft |
Purchase History
| Date | Type | Sale Price | Title Company |
|---|---|---|---|
| Deed | $778,000 | None Available | |
| Deed | $778,000 | None Available |
Mortgage History
| Date | Status | Loan Amount | Loan Type |
|---|---|---|---|
| Open | $622,130 | New Conventional | |
| Closed | $622,130 | Stand Alone Refi Refinance Of Original Loan |
Similar Homes in Hopewell Junction, NY
Source: OneKey® MLS
MLS Number: 836708
APN: 132800-6457-01-075859-0000






