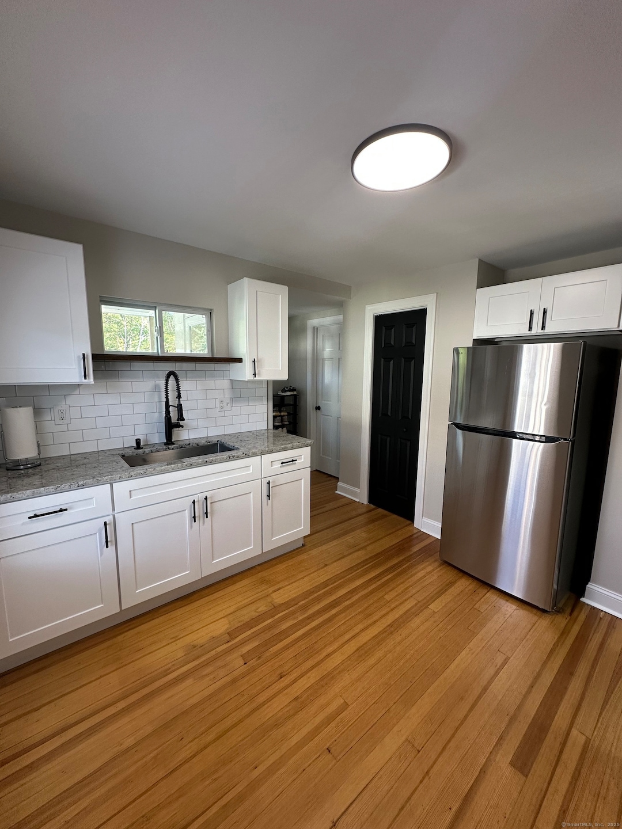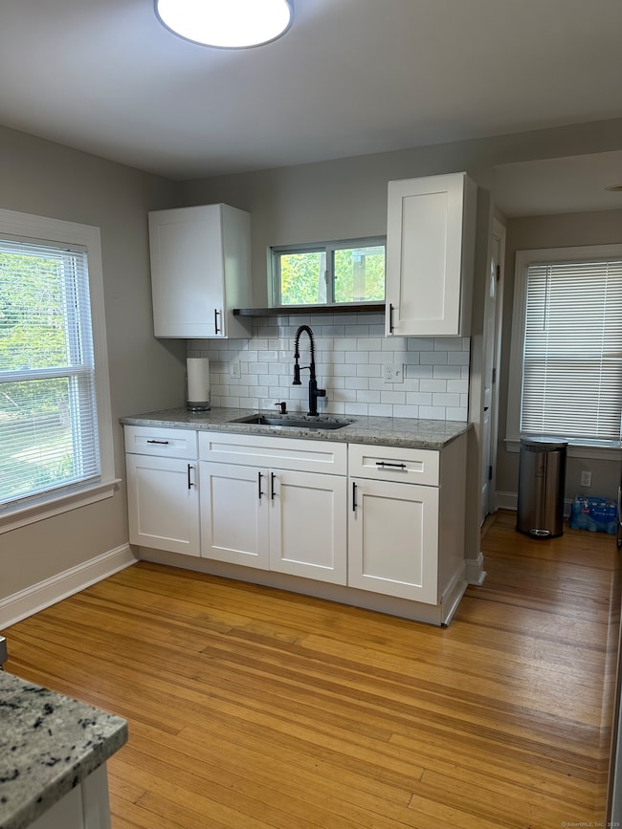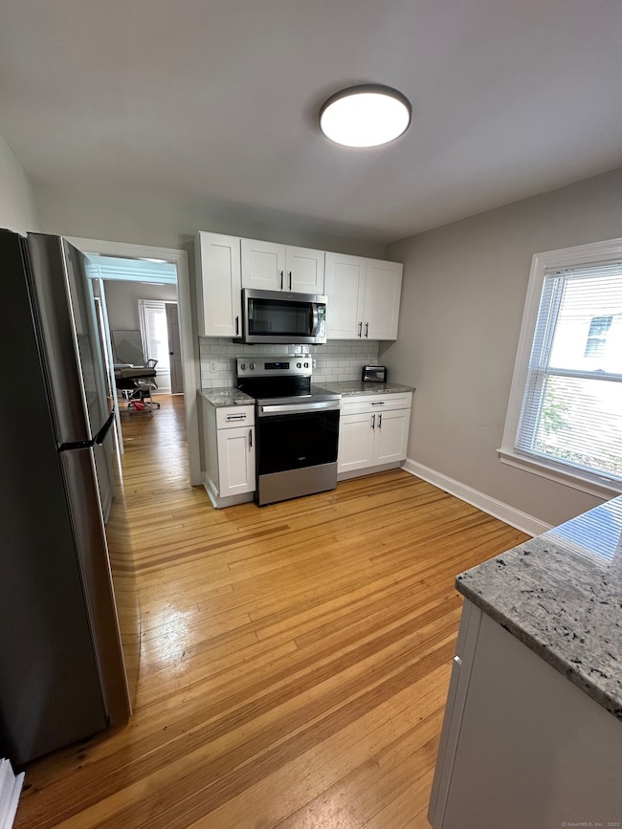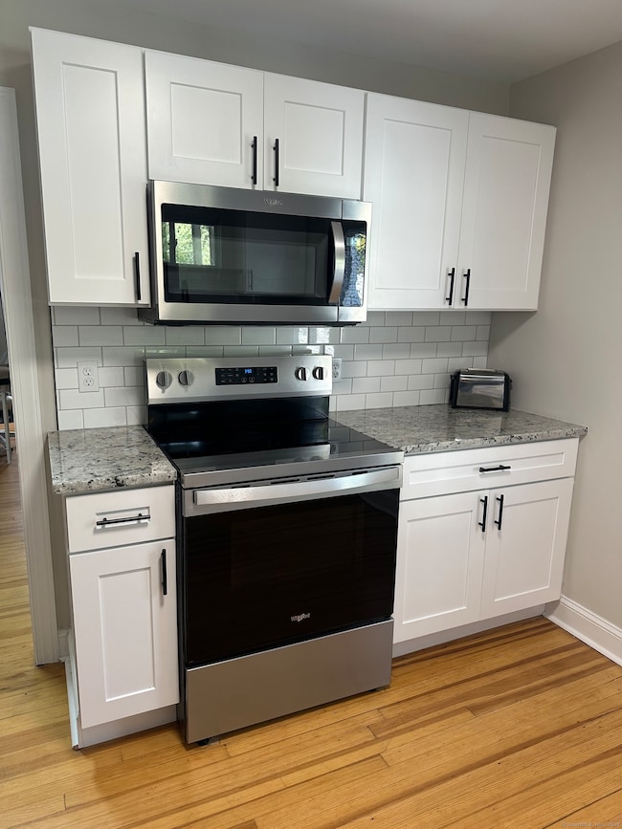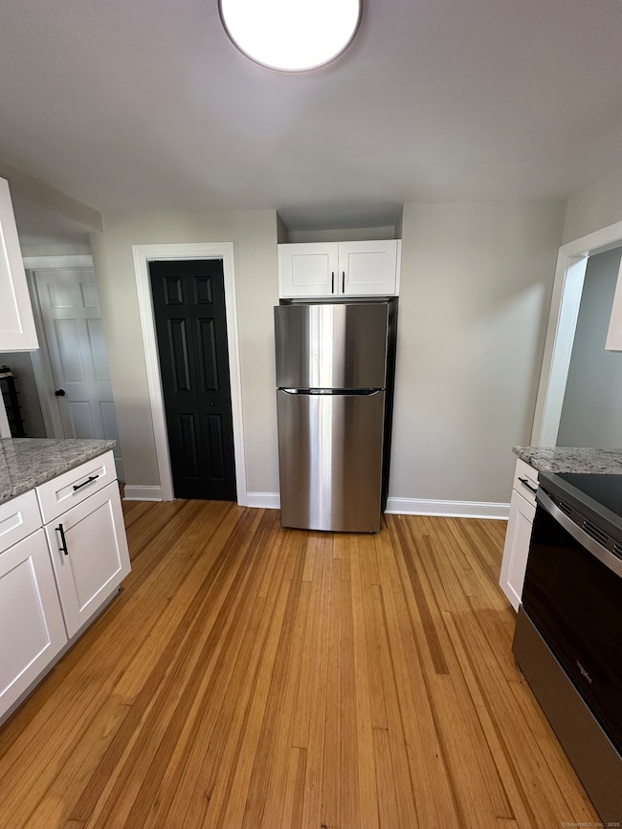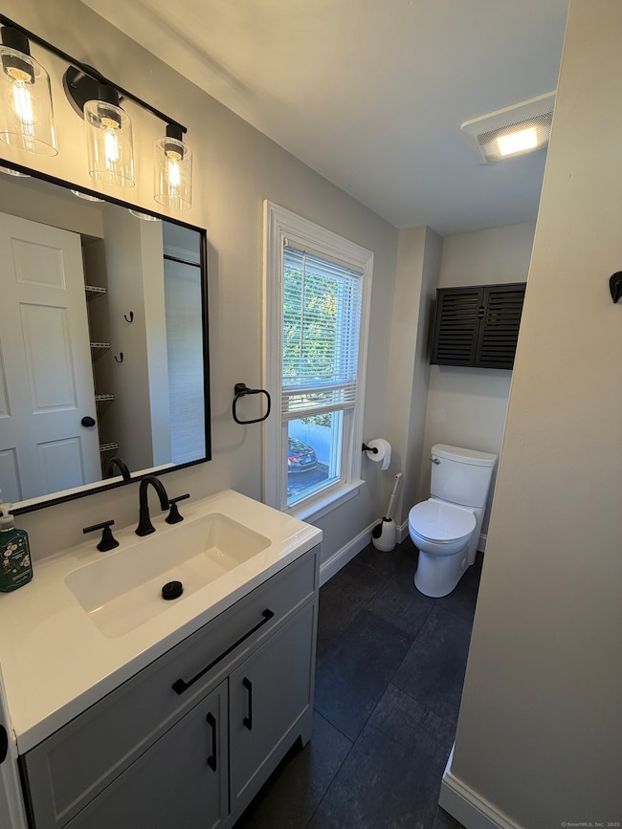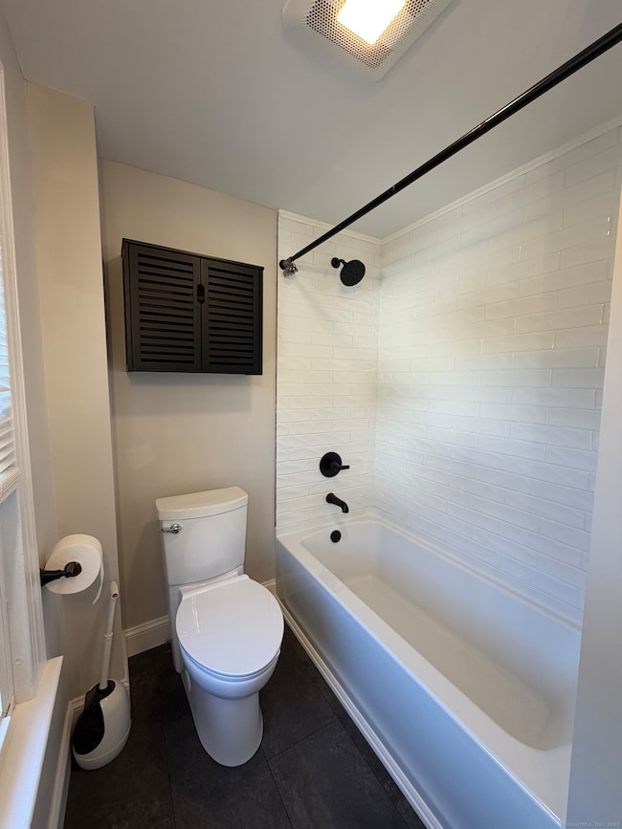32 Wall St Unit 2 Middletown, CT 06457
Highlights
- Colonial Architecture
- Attic
- Electric Vehicle Charging Station
- Property is near public transit
- Mud Room
- Balcony
About This Home
Spacious and fully renovated, this 3-bedroom, 1-bathroom apartment offers comfortable living with thoughtful upgrades throughout. The kitchen and bathroom have been completely remodeled with brand-new appliances and fixtures, and the entire unit has been freshly painted. You'll find hardwood floors throughout, new LED lighting, and updated door hardware throughout the space. Enjoy the convenience of off-street parking for two cars, along with an on-site EV charger. The large, fenced-in backyard features a small rock patio perfect for outdoor relaxation, grilling or entertaining. Additional improvements include a newly redone driveway, Roof, and Common area's making this move-in ready home as functional as it is stylish. $2700/Month - HEAT INCLUDED IN RENT. Grass, Snow, Trash, Water, and Sewer also included. 8 minute Walk to Main Street Middletown close to shops, restaurants, Wesleyan, Middlesex Hospital, Tate's + More. Easy access to Rte 91 and Rte 9.
Listing Agent
Eagle Eye Realty PLLC Brokerage Phone: (860) 810-2567 License #REB.0795168 Listed on: 10/20/2025

Home Details
Home Type
- Single Family
Est. Annual Taxes
- $5,611
Year Built
- Built in 1901
Lot Details
- 0.27 Acre Lot
- Property is zoned RPZ
Home Design
- Colonial Architecture
- Clap Board Siding
Interior Spaces
- 2,081 Sq Ft Home
- Ceiling Fan
- Mud Room
- Entrance Foyer
Kitchen
- Electric Cooktop
- Range Hood
- Microwave
- Smart Appliances
Bedrooms and Bathrooms
- 3 Bedrooms
- 1 Full Bathroom
Laundry
- Dryer
- Washer
Attic
- Walkup Attic
- Attic or Crawl Hatchway Insulated
Basement
- Basement Fills Entire Space Under The House
- Crawl Space
Outdoor Features
- Balcony
- Porch
Location
- Property is near public transit
- Property is near shops
Utilities
- Window Unit Cooling System
- Heating System Uses Steam
- Heating System Uses Natural Gas
- Electric Water Heater
Listing and Financial Details
- Assessor Parcel Number 1015743
Community Details
Pet Policy
- Pets Allowed with Restrictions
Additional Features
- Electric Vehicle Charging Station
- Public Transportation
Map
Source: SmartMLS
MLS Number: 24134325
APN: MTWN-000034-000000-000236
- 10 Wall St
- 10 Silver St
- 43 Silver St
- 40 Maple Place
- 30 Denison Rd
- 37 Front St
- 54 Warner Ave
- 71 E Main St
- 102 Main Street Extension
- 154 Front St
- 1 Russell St Unit 15
- 1 Russell St Unit 11
- 4 Hillside Ct
- 80 Russell St
- 56 Bidwell Terrace
- 234 S Main St Unit 414
- 111 Dekoven Dr Unit 407
- 58 Durant Terrace
- 66 Durant Terrace
- 23 Hotchkiss St
- 23 Silver St
- 17 Elm St Unit 19B
- 207 E Main St Unit 1
- 7 Maple St Unit 2ND FLOOR
- 63 Maynard St
- 565 E Main St
- 570 E Main St Unit 3
- 111 Dekoven Dr Unit 208
- 175 Russell St
- 16 Durant Terrace
- 65 Church St
- 54 Oak St Unit 21
- 16 Lake St Unit 16 Lake Street 2 West
- 16 Lake St Unit 2-W
- 62 Loveland St
- 359 S Main St Unit 2
- 339 Hunting Hill Ave
- 138 College St
- 158 College St
- 360 Main St Unit 3-B
