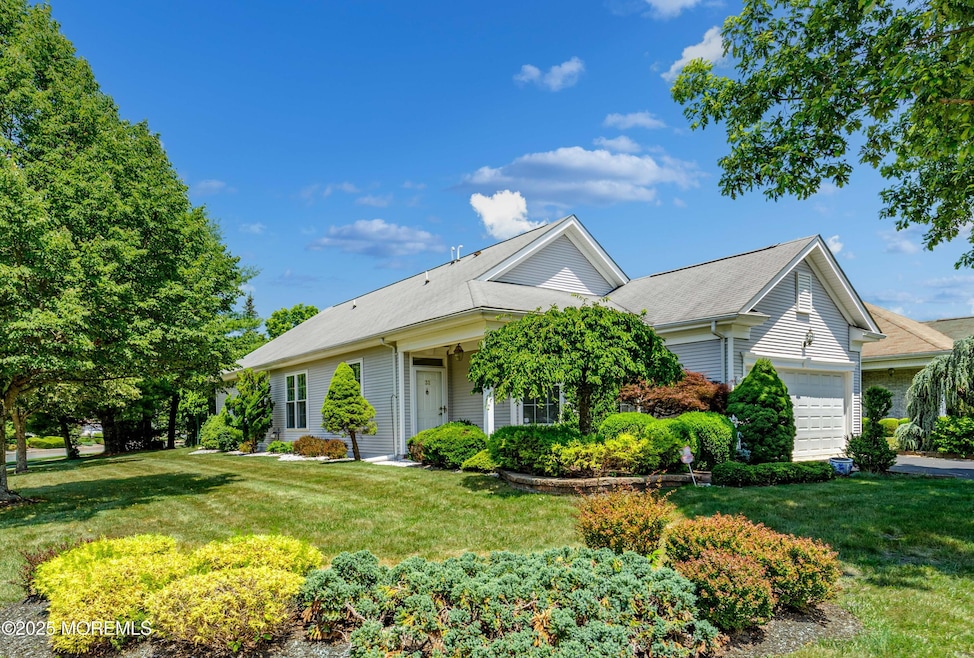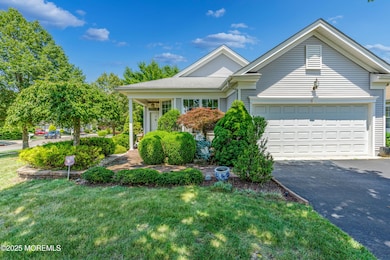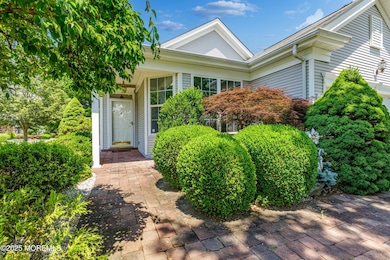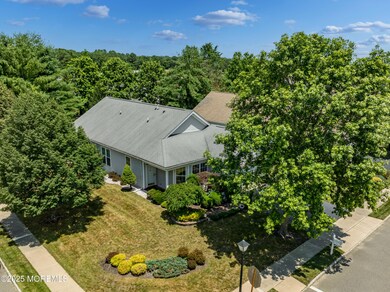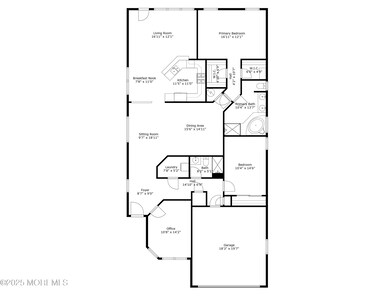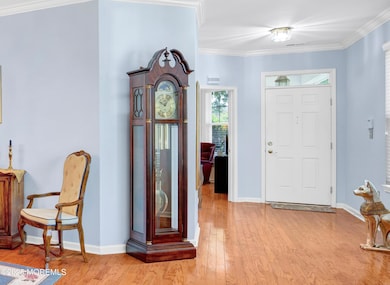32 Waltham Way Jackson, NJ 08527
Estimated payment $3,462/month
Highlights
- Fitness Center
- Clubhouse
- Granite Countertops
- Active Adult
- Wood Flooring
- Community Pool
About This Home
AN ABSOLUTE AMAZING VALUE!! THIS PRICED TO SELL EXQUISITE INVERNESS MODEL HOME IS SURE TO CHARM YOU! Entering, you'll see the absolutely beautiful Hardwood Flooring! The office/den to the right as you enter is super spacious! This home has an extraordinary Formal Dining Rm & adjacent sitting room area! The fabulous upgraded kitchen is a culinary delight, adorned with a K-Hovnanian gourmet kitchen including a Countertop range, a DOUBLE wall oven, beautiful cabinetry, upgraded granite counter tops, a breakfast bar, & Dinette area! The adjacent Family Rm calls you in to relax! Newer paver patio is just outside to enjoy!Primary Bedrm boasts 2 walk-in closets & luxury bathrm w/ tub & separate shower! Second BR & 2nd Full Bath are separated! Many replaced windows! Back-up Generator included! The Metedeconk Lakes community amenities are second to none with indoor and two outdoor pools, exercise gym, library, crafts room, billiards, bocce, tennis, many activities and more! Call today!
Home Details
Home Type
- Single Family
Est. Annual Taxes
- $7,168
Year Built
- Built in 2003
HOA Fees
- $335 Monthly HOA Fees
Parking
- 2 Car Direct Access Garage
- Garage Door Opener
- Driveway
Home Design
- Slab Foundation
- Shingle Roof
- Vinyl Siding
Interior Spaces
- 1,985 Sq Ft Home
- 1-Story Property
- Crown Molding
- Ceiling height of 9 feet on the main level
- Ceiling Fan
- Recessed Lighting
- Light Fixtures
- Blinds
- Family Room
- Sitting Room
- Dining Room
- Home Office
- Pull Down Stairs to Attic
Kitchen
- Breakfast Area or Nook
- Eat-In Kitchen
- Breakfast Bar
- Dinette
- Built-In Double Oven
- Gas Cooktop
- Portable Range
- Microwave
- Dishwasher
- Granite Countertops
Flooring
- Wood
- Wall to Wall Carpet
- Ceramic Tile
Bedrooms and Bathrooms
- 2 Bedrooms
- Walk-In Closet
- 2 Full Bathrooms
- Dual Vanity Sinks in Primary Bathroom
- Primary Bathroom Bathtub Only
- Primary Bathroom includes a Walk-In Shower
Laundry
- Dryer
- Washer
Utilities
- Forced Air Heating and Cooling System
- Heating System Uses Natural Gas
- Power Generator
- Natural Gas Water Heater
Additional Features
- Patio
- 9,583 Sq Ft Lot
Listing and Financial Details
- Assessor Parcel Number 12-00701-0000-00321
Community Details
Overview
- Active Adult
- Front Yard Maintenance
- Association fees include trash, common area, lawn maintenance, mgmt fees, pool, rec facility, snow removal
- Four Seasons @ Metedeconk Lakes Subdivision, Inverness Floorplan
Amenities
- Common Area
- Clubhouse
- Community Center
- Recreation Room
Recreation
- Tennis Courts
- Pickleball Courts
- Bocce Ball Court
- Shuffleboard Court
- Fitness Center
- Community Pool
- Snow Removal
Security
- Security Guard
- Resident Manager or Management On Site
- Controlled Access
Map
Home Values in the Area
Average Home Value in this Area
Tax History
| Year | Tax Paid | Tax Assessment Tax Assessment Total Assessment is a certain percentage of the fair market value that is determined by local assessors to be the total taxable value of land and additions on the property. | Land | Improvement |
|---|---|---|---|---|
| 2025 | $7,168 | $549,500 | $190,600 | $358,900 |
| 2024 | $6,923 | $270,100 | $73,600 | $196,500 |
| 2023 | $6,782 | $270,100 | $73,600 | $196,500 |
| 2022 | $6,782 | $270,100 | $73,600 | $196,500 |
| 2021 | $6,120 | $270,100 | $73,600 | $196,500 |
| 2020 | $6,601 | $270,100 | $73,600 | $196,500 |
| 2019 | $6,512 | $270,100 | $73,600 | $196,500 |
| 2018 | $6,355 | $270,100 | $73,600 | $196,500 |
| 2017 | $6,202 | $270,100 | $73,600 | $196,500 |
| 2016 | $6,110 | $270,100 | $73,600 | $196,500 |
| 2015 | $5,754 | $270,100 | $73,600 | $196,500 |
| 2014 | $5,598 | $270,100 | $73,600 | $196,500 |
Property History
| Date | Event | Price | List to Sale | Price per Sq Ft | Prior Sale |
|---|---|---|---|---|---|
| 11/05/2025 11/05/25 | Price Changed | $479,000 | -4.1% | $241 / Sq Ft | |
| 09/25/2025 09/25/25 | Price Changed | $499,700 | -3.8% | $252 / Sq Ft | |
| 09/05/2025 09/05/25 | Price Changed | $519,700 | -2.8% | $262 / Sq Ft | |
| 08/19/2025 08/19/25 | Price Changed | $534,700 | -2.7% | $269 / Sq Ft | |
| 07/09/2025 07/09/25 | For Sale | $549,700 | +57.1% | $277 / Sq Ft | |
| 08/06/2015 08/06/15 | Sold | $350,000 | -- | -- | View Prior Sale |
Purchase History
| Date | Type | Sale Price | Title Company |
|---|---|---|---|
| Deed | -- | None Listed On Document | |
| Deed | -- | None Listed On Document | |
| Deed | $350,000 | Attorney | |
| Bargain Sale Deed | $342,500 | Coastal Title Agency Inc | |
| Deed | $275,437 | -- |
Mortgage History
| Date | Status | Loan Amount | Loan Type |
|---|---|---|---|
| Previous Owner | $185,000 | No Value Available |
Source: MOREMLS (Monmouth Ocean Regional REALTORS®)
MLS Number: 22519955
APN: 12-00701-0000-00321
- 18 Waltham Way
- 17 Portchester Dr
- 57 Carlisle Dr
- 10 Balmoral Dr
- 23 Lenox Rd
- 57 Chesterfield Dr
- 42 Pembroke Dr
- 14 Chesterfield Dr
- 639 Eltone Rd
- 7 Trumbull Ct
- 5 Trumbull Ct
- 000 Smithburg Ct
- 791 Harmony Rd
- 336 Jackson Mills Rd
- 28 Kacie Lynn Ct
- 544 Hyson Rd
- 4 Belaire Dr
- 290 Jackson Mills Rd
- 657 Jackson Mills Rd
- 450 Chandler Rd
- 190 Jackson Mills Rd
- 14 Stuart Dr Unit 5
- 311 Brookfield Dr
- 206 Brookfield Dr Unit 206
- 2300 Davidson Way W
- 1 Loblolly Ln
- 308 Mantoloking Dr
- 283 N New Prospect Rd
- 1045 Farmingdale Rd
- 1020 Larsen Rd
- 100 Justin Way Ct
- 16 Spicy Pond Rd
- 15 N American Dr
- 704 Violet Ln
- 1509 Dahlia Ct
- 111 Joan Ct Unit 111
- 702 Goldthread Ct
- 3 Wellesly Ct
- 47 Beam Ave
- 71 Azalea Cir Unit 71
