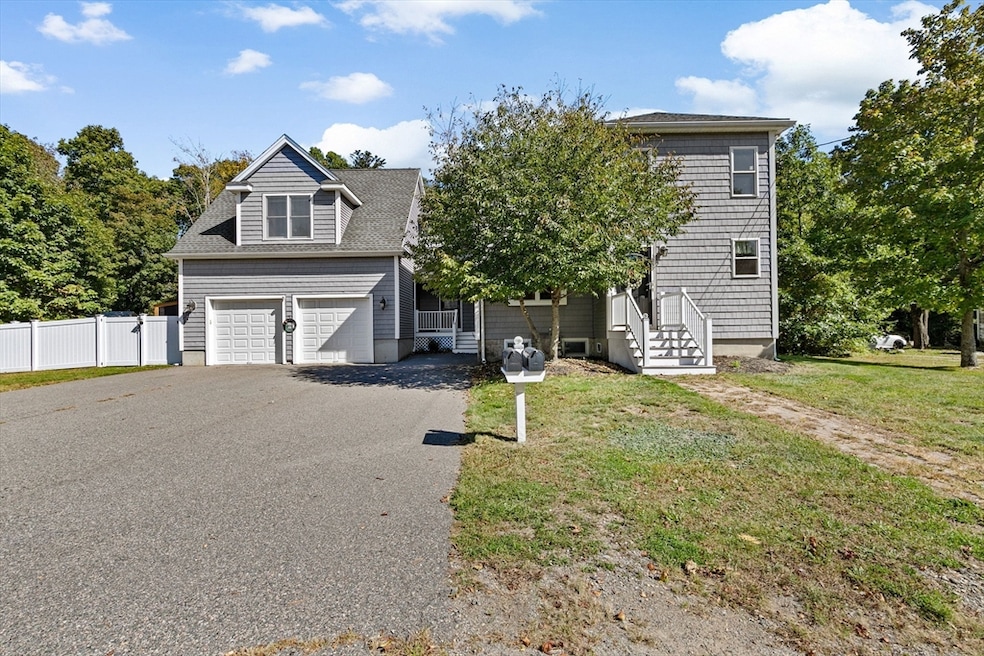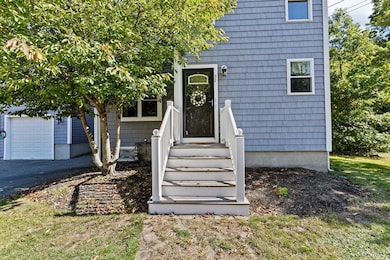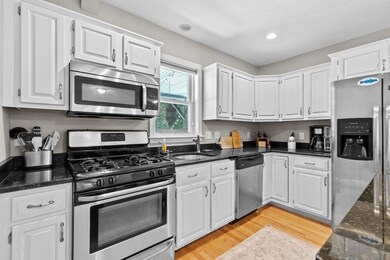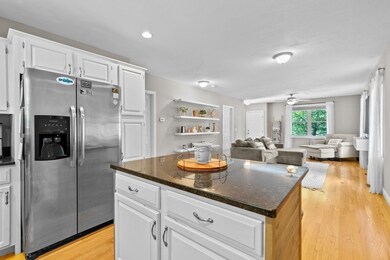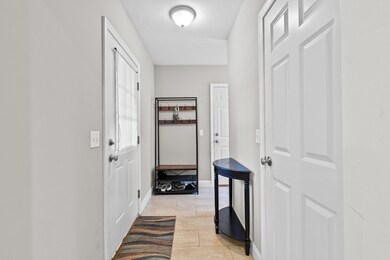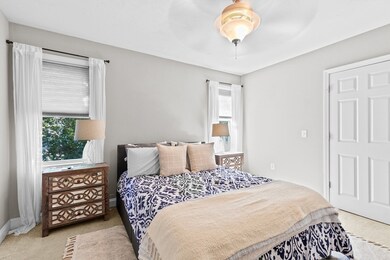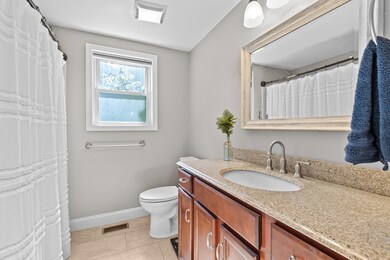32 Warren St Abington, MA 02351
Estimated payment $6,706/month
Highlights
- Golf Course Community
- Deck
- Wood Flooring
- Medical Services
- Property is near public transit
- Mud Room
About This Home
This multi-family residence presents an opportunity to own a large 2-Family property on a quiet dead-end street. First floor unit offers open floor plan w/kitchen, dining & living room all with hardwood floors and two large bedrooms. The side entry offers a mudroom w/laundry hook ups, a large pantry/closet & access to well-maintained back yard. Second floor unit offers cherry cabinets, granite counter tops & S/S appliances. Adjacent to the dining area there is access to a generous deck and the backyard. The two nice size bedrooms include spacious closets. An additional room has possibilities of a third bedroom along with a full bath. Down the hall you will find a half bath w/laundry, a large closet & a giant family room. The oversize two car garage has access to both units, a full basement, and the backyard. The basement has been remodeled to include a children’s play and learning area with a mini theater. Close to Rt. 18 the commuter rail and the South Shore Hospital.
Property Details
Home Type
- Multi-Family
Est. Annual Taxes
- $10,764
Year Built
- Built in 1920
Lot Details
- 0.43 Acre Lot
- Fenced
- Level Lot
Parking
- 2 Car Garage
- Driveway
- Open Parking
- Off-Street Parking
Home Design
- Frame Construction
- Shingle Roof
- Concrete Perimeter Foundation
Interior Spaces
- 2,826 Sq Ft Home
- Property has 1 Level
- Ceiling Fan
- Insulated Windows
- Mud Room
- Family Room
- Living Room
- Dining Room
Kitchen
- Range
- Microwave
- Dishwasher
- Solid Surface Countertops
- Disposal
Flooring
- Wood
- Carpet
- Tile
Bedrooms and Bathrooms
- 5 Bedrooms
- Bathtub with Shower
Outdoor Features
- Balcony
- Deck
- Rain Gutters
- Porch
Location
- Property is near public transit
- Property is near schools
Utilities
- Forced Air Heating and Cooling System
- 2 Cooling Zones
- 2 Heating Zones
- Heating System Uses Natural Gas
- Individual Controls for Heating
Listing and Financial Details
- Assessor Parcel Number M:52 L:100,921936
Community Details
Amenities
- Medical Services
- Shops
- Coin Laundry
Recreation
- Golf Course Community
- Park
- Jogging Path
Additional Features
- 2 Units
- Net Operating Income $25,200
Map
Home Values in the Area
Average Home Value in this Area
Tax History
| Year | Tax Paid | Tax Assessment Tax Assessment Total Assessment is a certain percentage of the fair market value that is determined by local assessors to be the total taxable value of land and additions on the property. | Land | Improvement |
|---|---|---|---|---|
| 2025 | $10,764 | $824,200 | $266,600 | $557,600 |
| 2024 | $10,010 | $748,100 | $242,700 | $505,400 |
| 2023 | $10,734 | $755,400 | $221,000 | $534,400 |
| 2022 | $7,854 | $516,000 | $184,700 | $331,300 |
| 2021 | $8,238 | $499,900 | $168,600 | $331,300 |
| 2020 | $8,322 | $489,500 | $169,800 | $319,700 |
| 2019 | $7,655 | $440,200 | $162,900 | $277,300 |
| 2018 | $7,844 | $440,200 | $162,900 | $277,300 |
| 2017 | $7,757 | $422,700 | $162,900 | $259,800 |
| 2016 | $6,544 | $365,000 | $148,700 | $216,300 |
| 2015 | $5,721 | $336,500 | $148,700 | $187,800 |
Property History
| Date | Event | Price | List to Sale | Price per Sq Ft | Prior Sale |
|---|---|---|---|---|---|
| 10/15/2025 10/15/25 | Pending | -- | -- | -- | |
| 10/06/2025 10/06/25 | For Sale | $1,100,000 | +88.0% | $389 / Sq Ft | |
| 09/20/2019 09/20/19 | Sold | $585,000 | +1.7% | $207 / Sq Ft | View Prior Sale |
| 07/21/2019 07/21/19 | Pending | -- | -- | -- | |
| 07/18/2019 07/18/19 | For Sale | $575,000 | -- | $203 / Sq Ft |
Purchase History
| Date | Type | Sale Price | Title Company |
|---|---|---|---|
| Deed | $185,000 | -- |
Mortgage History
| Date | Status | Loan Amount | Loan Type |
|---|---|---|---|
| Closed | $135,000 | Purchase Money Mortgage |
Source: MLS Property Information Network (MLS PIN)
MLS Number: 73440023
APN: ABIN-000052-000000-000100
- 28 Sylvan Ct
- 1353 Washington St
- 0 Bedford St
- 40 Wales St
- 1210 Washington St
- 676 Bedford St
- 337 Randolph St
- 1077 Bedford St
- 1085 Bedford St
- 5 Chamberlain St
- 38 Lantern Ln
- 1042 Washington St
- 29 West St
- 57 Battery St
- 451 Lincoln St
- 133 Andrew Ford Way
- 89 Andrew Ford Way
- 332 Hancock St
- 14 Kingswood Dr Unit 3
- 209 Hancock St
