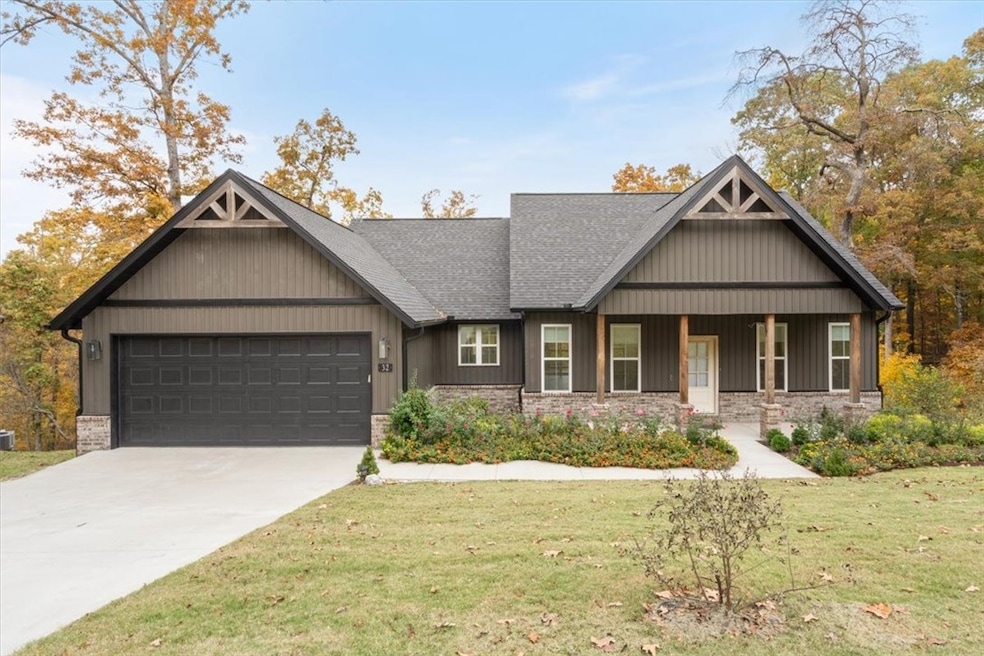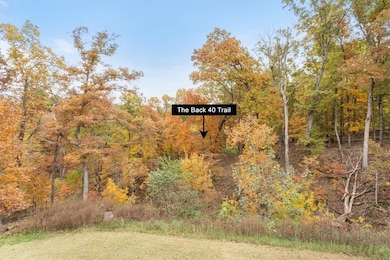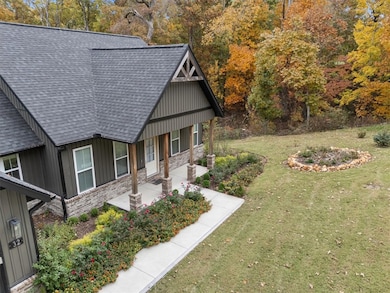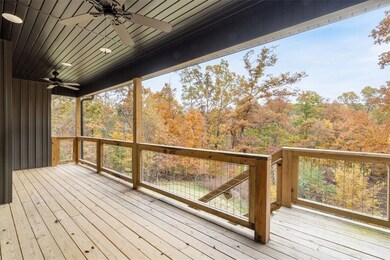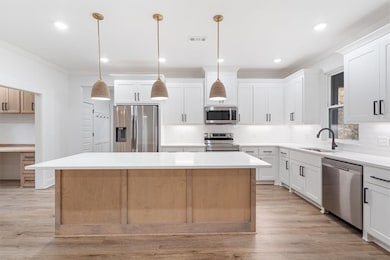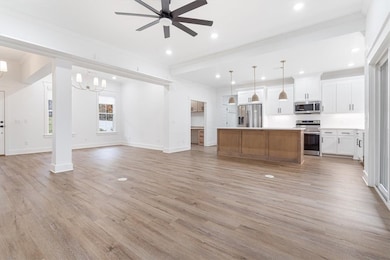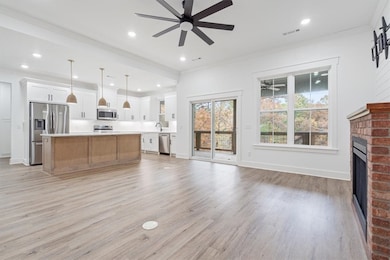32 Westbury Dr Bella Vista, AR 72714
Estimated payment $2,694/month
Highlights
- Popular Property
- New Construction
- Deck
- Cooper Elementary School Rated A
- Craftsman Architecture
- Property is near a park
About This Home
Welcome to 32 Westbury Dr (.62 Acres). Many upgrades inside and out in this 1-level 2023 Built Custom Home that backs to the "BACK 40" bike trail. Custom wood cabinets with soft close, Quartz Countertops, dedicated office space with 2 build in desks and 10 foot ceilings throughout. Open concept family room with shiplap wall, electric fireplace and beautiful window views of the woods. Split floor plan--Master suite complete with tray ceiling, double crown moulding, large walk-in shower with Delta rain head and second shower head. Thoughtful upgrades at every turn including can lights upgraded lighting fixtures and high end appliances, custom window blinds, extra cabinet storage in bathrooms and garage shelving. Great backyard privacy with the deck overlooking the wooded beauty of Bella Vista.
Listing Agent
Fathom Realty Brokerage Phone: 479-366-5017 License #EB00081411 Listed on: 11/07/2025

Home Details
Home Type
- Single Family
Est. Annual Taxes
- $3,910
Year Built
- Built in 2023 | New Construction
Lot Details
- 0.62 Acre Lot
- Property fronts a county road
- Landscaped
- Wooded Lot
Home Design
- Craftsman Architecture
- Shingle Roof
- Architectural Shingle Roof
- Vinyl Siding
Interior Spaces
- 1,741 Sq Ft Home
- 1-Story Property
- Built-In Features
- Crown Molding
- Cathedral Ceiling
- Ceiling Fan
- Electric Fireplace
- Blinds
- Family Room with Fireplace
- Storage
- Luxury Vinyl Plank Tile Flooring
- Crawl Space
- Fire and Smoke Detector
- Attic
Kitchen
- Electric Range
- Microwave
- Plumbed For Ice Maker
- Dishwasher
- Quartz Countertops
Bedrooms and Bathrooms
- 3 Bedrooms
- Split Bedroom Floorplan
- Walk-In Closet
- 2 Full Bathrooms
Laundry
- Dryer
- Washer
Parking
- 2 Car Attached Garage
- Garage Door Opener
Outdoor Features
- Deck
- Covered Patio or Porch
Location
- Property is near a park
Utilities
- Central Heating and Cooling System
- Electric Water Heater
- Septic Tank
- Cable TV Available
Listing and Financial Details
- Legal Lot and Block 4 / 11
Community Details
Overview
- Nelson Sub Bvv Subdivision
Recreation
- Park
- Trails
Map
Home Values in the Area
Average Home Value in this Area
Tax History
| Year | Tax Paid | Tax Assessment Tax Assessment Total Assessment is a certain percentage of the fair market value that is determined by local assessors to be the total taxable value of land and additions on the property. | Land | Improvement |
|---|---|---|---|---|
| 2025 | $4,410 | $71,211 | $1,600 | $69,611 |
| 2024 | $4,365 | $71,211 | $1,600 | $69,611 |
| 2023 | $49 | $800 | $800 | $0 |
| 2022 | $51 | $800 | $800 | $0 |
| 2021 | $42 | $800 | $800 | $0 |
| 2020 | $38 | $600 | $600 | $0 |
| 2019 | $38 | $600 | $600 | $0 |
| 2018 | $38 | $600 | $600 | $0 |
| 2017 | $37 | $600 | $600 | $0 |
| 2016 | $37 | $600 | $600 | $0 |
| 2015 | $31 | $1,000 | $1,000 | $0 |
| 2014 | $31 | $1,000 | $1,000 | $0 |
Property History
| Date | Event | Price | List to Sale | Price per Sq Ft | Prior Sale |
|---|---|---|---|---|---|
| 11/07/2025 11/07/25 | For Sale | $450,000 | +4.7% | $258 / Sq Ft | |
| 06/14/2023 06/14/23 | Sold | $430,000 | 0.0% | $252 / Sq Ft | View Prior Sale |
| 05/15/2023 05/15/23 | Pending | -- | -- | -- | |
| 04/08/2023 04/08/23 | For Sale | $430,000 | -- | $252 / Sq Ft |
Purchase History
| Date | Type | Sale Price | Title Company |
|---|---|---|---|
| Warranty Deed | $800 | None Available | |
| Quit Claim Deed | -- | -- | |
| Warranty Deed | $6,000 | -- | |
| Warranty Deed | -- | -- |
Source: Northwest Arkansas Board of REALTORS®
MLS Number: 1327639
APN: 16-21843-000
- 6 Hursley Ln
- 4 Sibsey Cir Unit ID1230868P
- 2 Brittany Ln
- 14835 County Rd
- 14 Harrington Ln Unit ID1241318P
- 15 Farnham Dr Unit ID1241339P
- 25 N Cerney Ln
- 15 Baywater Ln Unit ID1221842P
- 21 Farnham Dr
- 30 Rutland Dr Unit ID1241311P
- 9 N Cerney Ln Unit ID1297034P
- 24 Pickering Dr Unit ID1297038P
- 82 Bosworth Cir
- 14 Shakespeare Dr
- 26 Shakespeare Dr
- 41 Melinda Ln
- 2 Sidebottom Cir
- 24 Melinda Ln
- 26 Melinda Ln
- 10 Riordan Rd Unit ID1221879P
