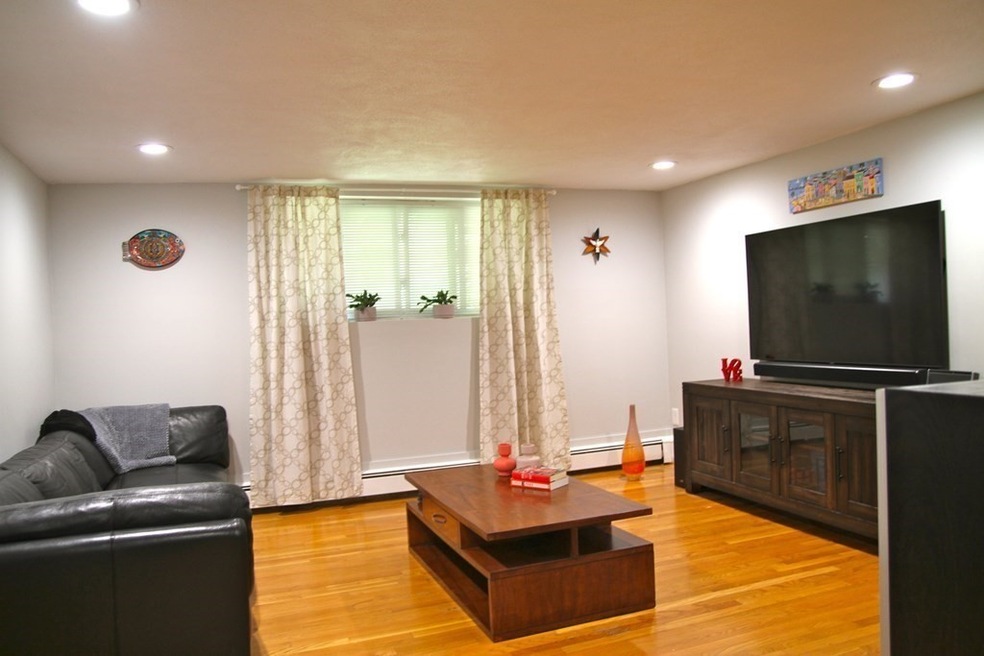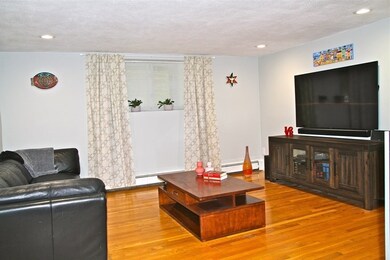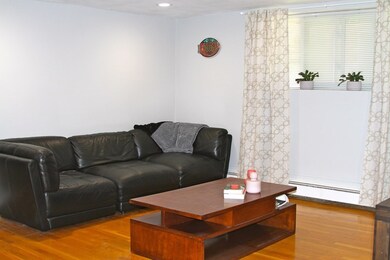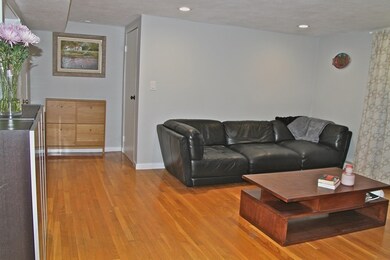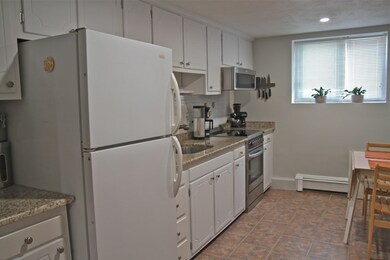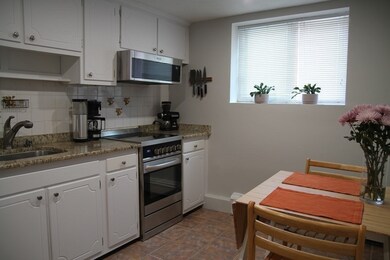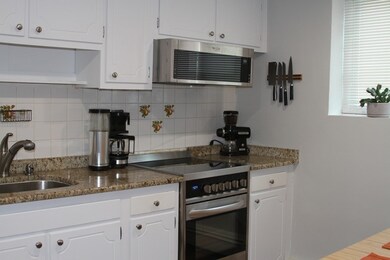
32 Westgate Rd Unit 2 Boston, MA 02467
West Roxbury NeighborhoodEstimated Value: $371,652 - $408,000
Highlights
- Wood Flooring
- Central Heating
- Laundry Facilities
About This Home
As of July 2021Beautiful, two-bedroom one-bathroom unit. Located in Chestnut Village, Spacious closets, hardwood floor throughout, two assigned parking spaces. The complex features swimming pool, picnic area, tennis court and playground. It is professionally managed with onsite office. Amenities include an in-ground pool, tennis courts, and laundry in the building. Easy access to Longwood Medical, VFW Parkway, Route 9, I-95.The Shops at Chestnut Hill, The Street and Wegmans. MBTA stop (D green line), Bus #37 and Boston College.
Property Details
Home Type
- Condominium
Est. Annual Taxes
- $3,145
Year Built
- Built in 1965
Lot Details
- 871
HOA Fees
- $356 per month
Kitchen
- Range with Range Hood
- Microwave
Flooring
- Wood
- Tile
Utilities
- Window Unit Cooling System
- Central Heating
- Hot Water Baseboard Heater
- Heating System Uses Gas
Listing and Financial Details
- Assessor Parcel Number W:20 P:07012 S:088
Community Details
Amenities
- Laundry Facilities
Pet Policy
- Call for details about the types of pets allowed
Ownership History
Purchase Details
Home Financials for this Owner
Home Financials are based on the most recent Mortgage that was taken out on this home.Purchase Details
Home Financials for this Owner
Home Financials are based on the most recent Mortgage that was taken out on this home.Similar Homes in the area
Home Values in the Area
Average Home Value in this Area
Purchase History
| Date | Buyer | Sale Price | Title Company |
|---|---|---|---|
| Parker Christine | $208,000 | -- | |
| Burk Robert | $775,000 | -- |
Mortgage History
| Date | Status | Borrower | Loan Amount |
|---|---|---|---|
| Open | Connaught Rennisha | $297,693 | |
| Closed | Connaught Rennisha | $10,438 | |
| Closed | Parker Christine | $113,000 | |
| Closed | Parker Christine | $166,400 | |
| Previous Owner | Burk Robert | $61,600 |
Property History
| Date | Event | Price | Change | Sq Ft Price |
|---|---|---|---|---|
| 07/22/2021 07/22/21 | Sold | $306,900 | 0.0% | $396 / Sq Ft |
| 06/08/2021 06/08/21 | Pending | -- | -- | -- |
| 06/01/2021 06/01/21 | For Sale | $306,900 | -- | $396 / Sq Ft |
Tax History Compared to Growth
Tax History
| Year | Tax Paid | Tax Assessment Tax Assessment Total Assessment is a certain percentage of the fair market value that is determined by local assessors to be the total taxable value of land and additions on the property. | Land | Improvement |
|---|---|---|---|---|
| 2025 | $3,145 | $271,600 | $0 | $271,600 |
| 2024 | $3,037 | $278,600 | $0 | $278,600 |
| 2023 | $2,904 | $270,400 | $0 | $270,400 |
| 2022 | $2,802 | $257,500 | $0 | $257,500 |
| 2021 | $2,748 | $257,500 | $0 | $257,500 |
| 2020 | $2,036 | $192,800 | $0 | $192,800 |
| 2019 | $1,804 | $171,200 | $0 | $171,200 |
| 2018 | $1,724 | $164,500 | $0 | $164,500 |
| 2017 | $1,674 | $158,100 | $0 | $158,100 |
| 2016 | $1,626 | $147,800 | $0 | $147,800 |
| 2015 | $1,974 | $163,000 | $0 | $163,000 |
| 2014 | $1,882 | $149,600 | $0 | $149,600 |
Agents Affiliated with this Home
-
Marina Zharskaya
M
Seller's Agent in 2021
Marina Zharskaya
Zoom Realty, Inc.
(978) 505-1867
1 in this area
9 Total Sales
-
Sonia Alleyne
S
Buyer's Agent in 2021
Sonia Alleyne
CUE Realty
1 in this area
7 Total Sales
Map
Source: MLS Property Information Network (MLS PIN)
MLS Number: 72840671
APN: WROX-000000-000020-007012-000088
- 57 Broadlawn Park Unit 24
- 22 Bryon Rd Unit 3
- 264 Lagrange St Unit U264
- 204 Lagrange St Unit 204
- 75 Wayne Rd
- 25 Kesseler Way
- 110 Wallis Rd
- 22 Scotney Rd
- 359 Corey St
- 236 Beverly Rd
- 1 Marlin Rd
- 97 Anderer Ln Unit 105
- 100 Anderer Ln Unit 3
- 95 Anderer Ln Unit 7
- 50 Grace Rd
- 646 Newton St Unit 2
- 92 Westover St
- 42 Fairhaven Rd
- 200 Baldpate Hill Rd
- 16 Grace Rd
- 32 Westgate Rd Unit 1
- 32 Westgate Rd Unit 6,32
- 32 Westgate Rd Unit 6
- 32 Westgate Rd Unit 2
- 20 Wedgewood Rd Unit 6
- 20 Wedgewood Rd Unit 5
- 20 Wedgewood Rd Unit 4
- 20 Wedgewood Rd Unit 3
- 20 Wedgewood Rd Unit 1
- 22 Wedgewood Rd Unit 6
- 22 Wedgewood Rd Unit 5
- 22 Wedgewood Rd Unit 4
- 22 Wedgewood Rd Unit 3
- 22 Wedgewood Rd Unit 2
- 22 Wedgewood Rd Unit 1
- 24 Wedgewood Rd Unit 6
- 24 Wedgewood Rd Unit 5
- 24 Wedgewood Rd Unit 4
- 24 Wedgewood Rd Unit 3
- 24 Wedgewood Rd Unit 2
