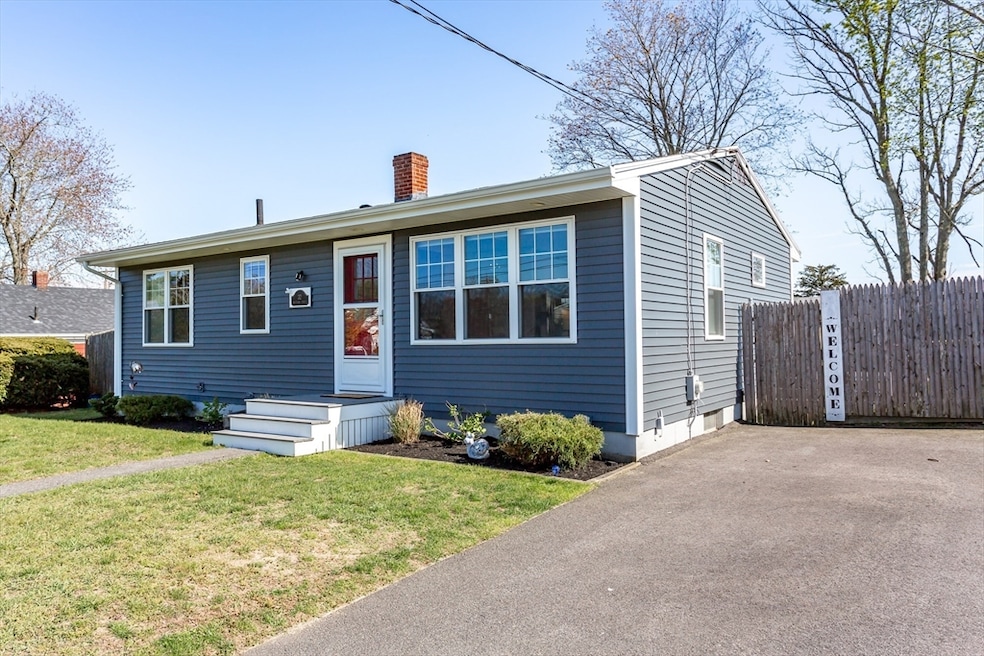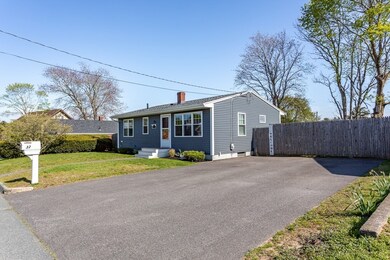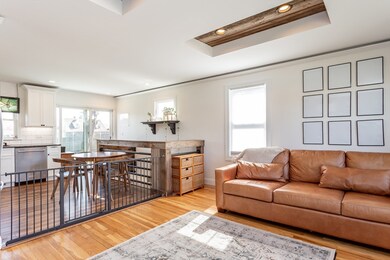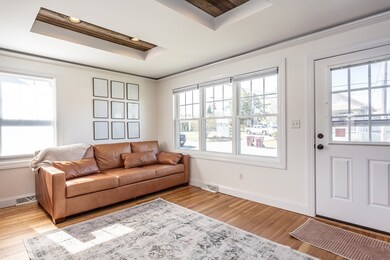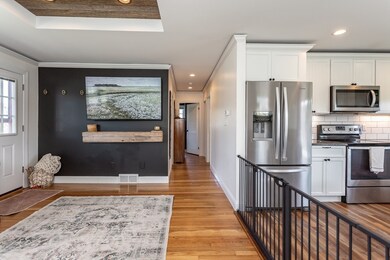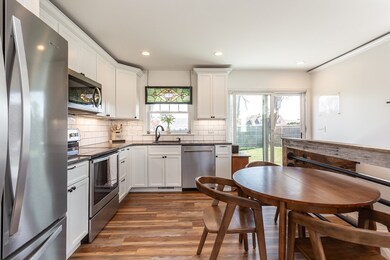
32 Westland St Acushnet, MA 02743
Coury Heights NeighborhoodHighlights
- Golf Course Community
- Property is near public transit
- Wood Flooring
- Deck
- Ranch Style House
- No HOA
About This Home
As of April 2025Welcome to 32 Westland Street in Acushnet. A charming move in ready ranch featuring three bedrooms, one bath is perfect if you are searching for your first home, or looking to downsize. Hardwood floors throughout, updated kitchen and bath, bright living room area. Sliding glass doors leading to the spacious, fenced in yard, and the sizable shed great for entertaining guests. You don’t want to miss out on this one!
Home Details
Home Type
- Single Family
Est. Annual Taxes
- $4,052
Year Built
- Built in 1966
Lot Details
- 6,577 Sq Ft Lot
- Fenced Yard
- Fenced
Home Design
- Ranch Style House
- Frame Construction
- Shingle Roof
- Concrete Perimeter Foundation
Interior Spaces
- 900 Sq Ft Home
- Wood Flooring
Kitchen
- Range
- Microwave
- Dishwasher
Bedrooms and Bathrooms
- 3 Bedrooms
- 1 Full Bathroom
Laundry
- Dryer
- Washer
Unfinished Basement
- Basement Fills Entire Space Under The House
- Interior Basement Entry
Parking
- 4 Car Parking Spaces
- Driveway
- Paved Parking
- Open Parking
- Off-Street Parking
Outdoor Features
- Deck
- Patio
- Outdoor Storage
- Porch
Location
- Property is near public transit
- Property is near schools
Utilities
- Window Unit Cooling System
- Forced Air Heating System
- 1 Heating Zone
- Heating System Uses Oil
- 100 Amp Service
- Gas Water Heater
- Private Sewer
Listing and Financial Details
- Assessor Parcel Number 2750062
Community Details
Recreation
- Golf Course Community
- Park
Additional Features
- No Home Owners Association
- Shops
Ownership History
Purchase Details
Home Financials for this Owner
Home Financials are based on the most recent Mortgage that was taken out on this home.Purchase Details
Purchase Details
Similar Homes in the area
Home Values in the Area
Average Home Value in this Area
Purchase History
| Date | Type | Sale Price | Title Company |
|---|---|---|---|
| Deed | $520,000 | None Available | |
| Deed | $520,000 | None Available | |
| Foreclosure Deed | $198,115 | -- | |
| Foreclosure Deed | $198,115 | -- | |
| Deed | $108,900 | -- | |
| Foreclosure Deed | $198,115 | -- | |
| Deed | $108,900 | -- |
Mortgage History
| Date | Status | Loan Amount | Loan Type |
|---|---|---|---|
| Open | $520,000 | VA | |
| Closed | $520,000 | VA | |
| Previous Owner | $492,741 | VA | |
| Previous Owner | $316,800 | Stand Alone Refi Refinance Of Original Loan | |
| Previous Owner | $40,000 | Unknown | |
| Previous Owner | $207,010 | FHA |
Property History
| Date | Event | Price | Change | Sq Ft Price |
|---|---|---|---|---|
| 04/29/2025 04/29/25 | Sold | $520,000 | +6.1% | $578 / Sq Ft |
| 03/25/2025 03/25/25 | Pending | -- | -- | -- |
| 03/18/2025 03/18/25 | For Sale | $490,000 | +2.7% | $544 / Sq Ft |
| 07/31/2024 07/31/24 | Sold | $477,000 | +6.0% | $530 / Sq Ft |
| 05/12/2024 05/12/24 | Pending | -- | -- | -- |
| 05/04/2024 05/04/24 | For Sale | $450,000 | +155.7% | $500 / Sq Ft |
| 03/31/2017 03/31/17 | Sold | $176,000 | +3.5% | $196 / Sq Ft |
| 01/05/2017 01/05/17 | Pending | -- | -- | -- |
| 12/22/2016 12/22/16 | For Sale | $170,000 | -- | $189 / Sq Ft |
Tax History Compared to Growth
Tax History
| Year | Tax Paid | Tax Assessment Tax Assessment Total Assessment is a certain percentage of the fair market value that is determined by local assessors to be the total taxable value of land and additions on the property. | Land | Improvement |
|---|---|---|---|---|
| 2025 | $4,290 | $397,600 | $117,700 | $279,900 |
| 2024 | $4,052 | $355,100 | $111,500 | $243,600 |
| 2023 | $3,908 | $325,700 | $101,200 | $224,500 |
| 2022 | $3,871 | $291,700 | $95,000 | $196,700 |
| 2021 | $3,693 | $267,000 | $95,000 | $172,000 |
| 2020 | $3,636 | $260,800 | $88,800 | $172,000 |
| 2019 | $3,019 | $212,900 | $84,700 | $128,200 |
| 2018 | $2,916 | $202,200 | $84,700 | $117,500 |
| 2017 | $2,804 | $194,200 | $84,700 | $109,500 |
| 2016 | $2,726 | $187,600 | $84,700 | $102,900 |
| 2015 | $2,583 | $180,900 | $84,700 | $96,200 |
Agents Affiliated with this Home
-
C
Seller's Agent in 2025
Cheryl Perry
Lamacchia Realty, Inc
-
T
Buyer's Agent in 2025
Tyler DaSilva
LPT Realty - Home & Key Group
-
C
Seller's Agent in 2024
Courtney Gomes
Amaral & Associates RE
-
E
Seller's Agent in 2017
Elizabeth Silva
Silva Realty Group, Inc.
-
J
Buyer's Agent in 2017
James Dolan
Media Realty Group Inc.
Map
Source: MLS Property Information Network (MLS PIN)
MLS Number: 73233102
APN: ACUS-000024-000000-000012C
- 13 Meadow Ln
- 79 Middle Rd
- 13 Darling St
- 947 Ludlow St
- 15 Ball St
- 24 Coury Dr
- 1024 Marion St
- 24 Metcalf St
- 850 Terry Ln
- 951 Abrams St
- 238 Harwich St
- 954 Glen St
- 954 951 Glen Abrams
- 115 Truro St
- 204 Lowell St
- 0 Church Dutton & Chaffee Unit 73371719
- 51 Felton St
- 4 Tisbury St
- 235-237 Wood St
- 203 S Main St
