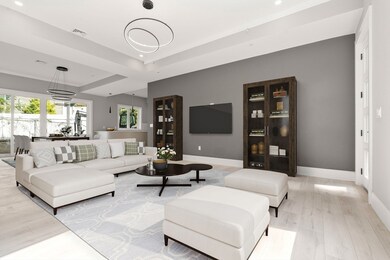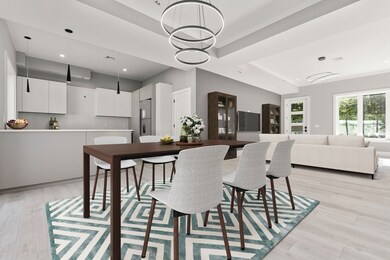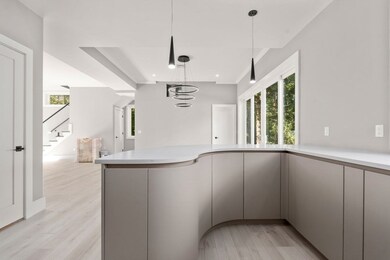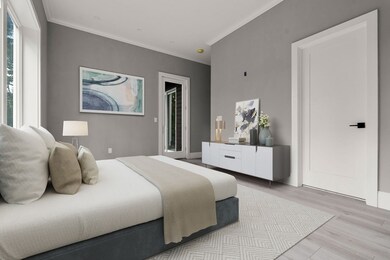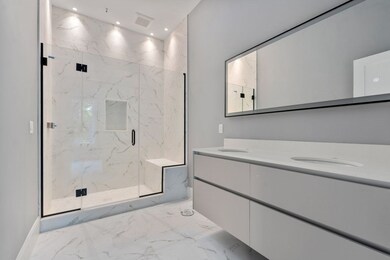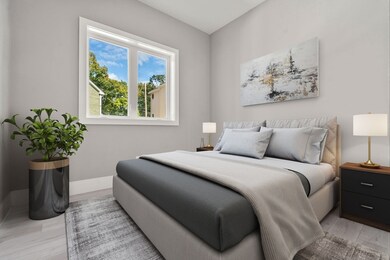32 Wilson Cir Unit 32 Newton, MA 02461
Newton Highlands NeighborhoodEstimated payment $9,034/month
Highlights
- Golf Course Community
- Medical Services
- Open Floorplan
- Zervas Elementary School Rated A
- Under Construction
- Custom Closet System
About This Home
Last one, Nestled in a sought after Newton Highlands neighborhood, Indigo Estates offers a luxurious, newly constructed living experience. Close to restaurants, shopping & public transportation, this 5-unit development provides the perfect blend of convenience & tranquility. With an abundance of natural light greeting each unit, the open-concept main level features a custom designed kitchen with imported Pedini Italian finishes, a spacious family room & powder room. Each unit has a private fenced-in patio area perfect for hours entertaining family & friends. The 2nd floor primary ensuite features a beautifully designed bathroom with custom finishes, a large walk-in closet & a private balcony. Three additional family bedrooms, one with balcony access, a lovely guest bathroom & laundry area complete this level. Indigo Estates combines modern design with energy efficiency, creating a sustainable & comfortable living environment. A must see!
Townhouse Details
Home Type
- Townhome
Est. Annual Taxes
- $12,049
Year Built
- Built in 2025 | Under Construction
Lot Details
- Security Fence
- Garden
Parking
- 1 Car Attached Garage
- Garage Door Opener
- Assigned Parking
Home Design
- Entry on the 1st floor
- Frame Construction
- Spray Foam Insulation
- Rubber Roof
Interior Spaces
- 2,100 Sq Ft Home
- 2-Story Property
- Open Floorplan
- Recessed Lighting
- Decorative Lighting
- Light Fixtures
- Insulated Windows
- Bay Window
- Picture Window
- Sliding Doors
- Insulated Doors
- Dining Area
- Wood Flooring
Kitchen
- Oven
- Microwave
- ENERGY STAR Qualified Refrigerator
- Dishwasher
- Stainless Steel Appliances
- ENERGY STAR Cooktop
- Kitchen Island
- Solid Surface Countertops
Bedrooms and Bathrooms
- 4 Bedrooms
- Primary bedroom located on second floor
- Custom Closet System
- Linen Closet
- Walk-In Closet
- Dual Vanity Sinks in Primary Bathroom
- Separate Shower
- Linen Closet In Bathroom
Laundry
- Laundry on main level
- Washer and Electric Dryer Hookup
Eco-Friendly Details
- Green Energy Flooring
Outdoor Features
- Balcony
- Enclosed Patio or Porch
Location
- Property is near public transit
- Property is near schools
Schools
- Zervas Elementary School
- Oak Hill Middle School
Utilities
- Forced Air Heating and Cooling System
- Cable TV Available
Listing and Financial Details
- Legal Lot and Block 0019 / 022
- Assessor Parcel Number S:54 B:022 L:0019
Community Details
Overview
- Association fees include insurance, ground maintenance
- 5 Units
- Near Conservation Area
Amenities
- Medical Services
- Shops
Recreation
- Golf Course Community
- Tennis Courts
- Park
- Jogging Path
- Bike Trail
Pet Policy
- Pets Allowed
Map
Home Values in the Area
Average Home Value in this Area
Property History
| Date | Event | Price | List to Sale | Price per Sq Ft |
|---|---|---|---|---|
| 03/10/2025 03/10/25 | Pending | -- | -- | -- |
| 03/06/2025 03/06/25 | For Sale | $1,528,000 | -- | $728 / Sq Ft |
Source: MLS Property Information Network (MLS PIN)
MLS Number: 73342567
- 26 Wilson Cir Unit 26
- 28 Wilson Cir Unit 28
- 1114 Beacon St Unit 203
- 1114 Beacon St Unit 111
- 1114 Beacon St Unit 104
- 1114 Beacon St Unit 207
- 956 Walnut St Unit 4
- 956 Walnut St Unit 5
- 956 Walnut St Unit 7
- 956 Walnut St Unit 6
- 54 Garland Rd
- 2 Raeburn Terrace
- 35 Kingston Rd
- 60 Chapin Rd
- 1151 Walnut St Unit 205
- 1151 Walnut St Unit 204
- 1151 Walnut St Unit 405
- 1151 Walnut St Unit 207
- 61 Lakeview Ave
- 1597 Centre St Unit 1597

