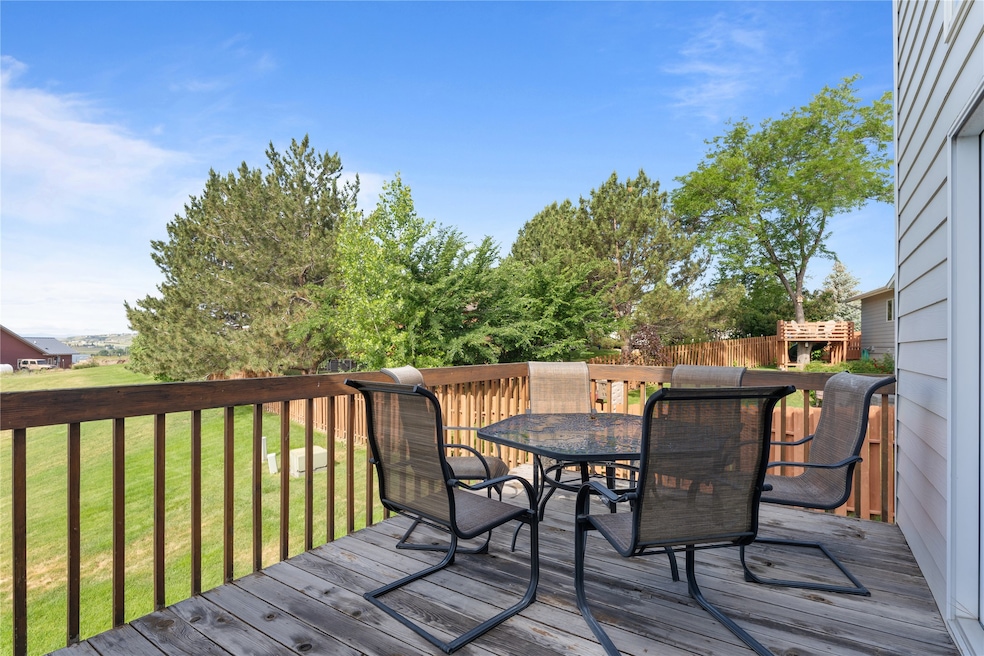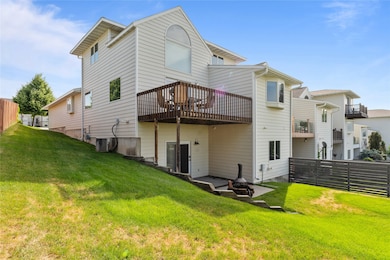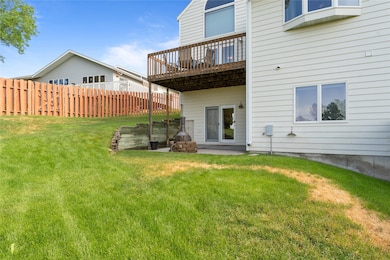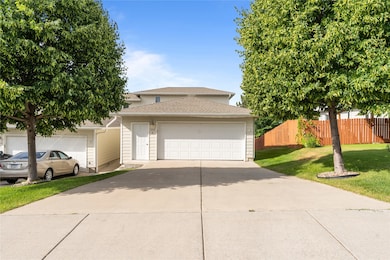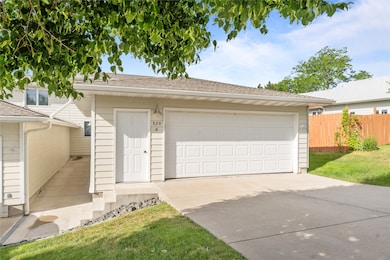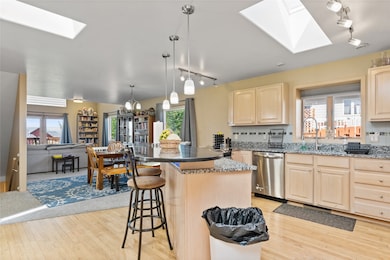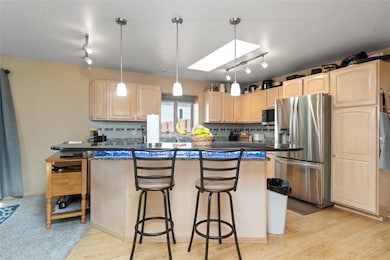320 20th Ave S Unit A Great Falls, MT 59405
Estimated payment $2,813/month
Highlights
- Creek or Stream View
- 2 Car Attached Garage
- Forced Air Heating and Cooling System
- Deck
- Fire Pit
- Wood Fence
About This Home
Spacious and inviting, as you walk into the home you are met with vaulted ceilings and the large kitchen. As you go through the living room you are met with expansive views of the both the mountains and the Missouri River from your private deck! This open-concept condo offers 4 bedrooms, 4 bathrooms, and an attached 2-car garage. With a thoughtful layout and plenty of natural light, this home combines comfort and convenience in a peaceful location. Check out our 3D tour by clicking the link below!
Listing Agent
Keller Williams Northern MT License #RRE-RBS-LIC-75527 Listed on: 06/26/2025

Property Details
Home Type
- Condominium
Est. Annual Taxes
- $3,670
Year Built
- Built in 1995
Lot Details
- Wood Fence
- Sprinkler System
HOA Fees
- $310 Monthly HOA Fees
Parking
- 2 Car Attached Garage
- Garage Door Opener
Home Design
- Poured Concrete
- Wood Frame Construction
- Composition Roof
Interior Spaces
- 3,118 Sq Ft Home
- Creek or Stream Views
- Finished Basement
Kitchen
- Oven or Range
- Microwave
Bedrooms and Bathrooms
- 4 Bedrooms
Laundry
- Dryer
- Washer
Home Security
Outdoor Features
- Deck
- Fire Pit
Utilities
- Forced Air Heating and Cooling System
- Heating System Uses Gas
Listing and Financial Details
- Assessor Parcel Number 0230151330715C006
Community Details
Overview
- Association fees include common area maintenance
- River Ridge Condominiums Association
Security
- Fire and Smoke Detector
Map
Home Values in the Area
Average Home Value in this Area
Tax History
| Year | Tax Paid | Tax Assessment Tax Assessment Total Assessment is a certain percentage of the fair market value that is determined by local assessors to be the total taxable value of land and additions on the property. | Land | Improvement |
|---|---|---|---|---|
| 2025 | $2,967 | $447,800 | $0 | $0 |
| 2024 | $3,670 | $377,600 | $0 | $0 |
| 2023 | $3,701 | $377,600 | $0 | $0 |
| 2022 | $3,227 | $302,500 | $0 | $0 |
| 2021 | $3,213 | $302,500 | $0 | $0 |
| 2020 | $3,080 | $279,500 | $0 | $0 |
| 2019 | $2,927 | $279,500 | $0 | $0 |
| 2018 | $2,961 | $278,300 | $0 | $0 |
| 2017 | $2,639 | $262,700 | $0 | $0 |
| 2016 | $2,522 | $268,100 | $0 | $0 |
| 2015 | $2,500 | $268,100 | $0 | $0 |
| 2014 | $2,232 | $123,848 | $0 | $0 |
Property History
| Date | Event | Price | List to Sale | Price per Sq Ft |
|---|---|---|---|---|
| 11/17/2025 11/17/25 | Price Changed | $416,000 | -0.1% | $133 / Sq Ft |
| 11/10/2025 11/10/25 | Price Changed | $416,500 | -0.1% | $134 / Sq Ft |
| 11/04/2025 11/04/25 | Price Changed | $417,000 | -0.1% | $134 / Sq Ft |
| 10/28/2025 10/28/25 | Price Changed | $417,500 | -0.1% | $134 / Sq Ft |
| 10/21/2025 10/21/25 | Price Changed | $418,000 | -0.1% | $134 / Sq Ft |
| 10/14/2025 10/14/25 | Price Changed | $418,500 | -0.1% | $134 / Sq Ft |
| 10/07/2025 10/07/25 | Price Changed | $419,000 | -0.1% | $134 / Sq Ft |
| 09/30/2025 09/30/25 | Price Changed | $419,500 | -0.1% | $135 / Sq Ft |
| 09/23/2025 09/23/25 | Price Changed | $420,000 | -1.2% | $135 / Sq Ft |
| 09/17/2025 09/17/25 | Price Changed | $425,000 | -0.2% | $136 / Sq Ft |
| 09/10/2025 09/10/25 | Price Changed | $426,000 | -0.2% | $137 / Sq Ft |
| 09/03/2025 09/03/25 | Price Changed | $427,000 | -0.2% | $137 / Sq Ft |
| 08/29/2025 08/29/25 | Price Changed | $428,000 | -0.9% | $137 / Sq Ft |
| 07/31/2025 07/31/25 | Price Changed | $432,000 | -0.7% | $139 / Sq Ft |
| 07/08/2025 07/08/25 | Price Changed | $435,000 | -1.1% | $140 / Sq Ft |
| 06/26/2025 06/26/25 | For Sale | $440,000 | -- | $141 / Sq Ft |
Purchase History
| Date | Type | Sale Price | Title Company |
|---|---|---|---|
| Quit Claim Deed | -- | None Listed On Document | |
| Warranty Deed | -- | Chicago Title | |
| Warranty Deed | -- | First American Title Co | |
| Warranty Deed | -- | First American Title Company | |
| Warranty Deed | -- | First American Title Company | |
| Interfamily Deed Transfer | -- | None Available | |
| Warranty Deed | -- | Chicago Title Insurance Comp |
Mortgage History
| Date | Status | Loan Amount | Loan Type |
|---|---|---|---|
| Previous Owner | $360,477 | VA | |
| Previous Owner | $262,500 | VA | |
| Previous Owner | $209,000 | New Conventional | |
| Previous Owner | $208,000 | Purchase Money Mortgage |
Source: Montana Regional MLS
MLS Number: 30052792
APN: 02-3015-13-3-07-15-C006
- 325 Hylande Dr
- 15 18th Ave S
- 300 14th Ave S Unit 2
- 222 13th Ave S Unit 4
- 1002 21st Ave S
- 513 4th St S
- TBD U S Highway 89
- TBD 2nd St S
- 10 Copper Creek Ln
- 2715 Park Garden Ln
- 424 8th Ave S
- 1501 21st Ave S
- 1423 / 1425 21st Ave S
- 1414 14th St S
- 198 E Hunter
- 2500 Castle Pines Dr Unit 8
- 1511 15th St S
- 1101 9th Ave S
- 2212 Beech Dr
- 1117 14th St S
- 315 Heather Ln
- 219 14th Ave S
- 219 14th Ave S
- 219 14th Ave S
- 219 14th Ave S
- 800 River Dr S
- 1721 14th St S
- 2508 Castle Pines Dr
- 516 8th St S Unit 3
- 1913 16th Ave S
- 1924 12th Ave S Unit 8
- 608 Central Ave Unit 202
- 1611 5th Ave S
- 2100 26th St S
- 110 12th St N Unit 110.
- 2526 11th Ave S Unit 46
- 2829 18th Ave S
- 1409 2nd West Hill Dr
- 1021 7th Ave N Unit 1
- 2415 3rd Ave S
