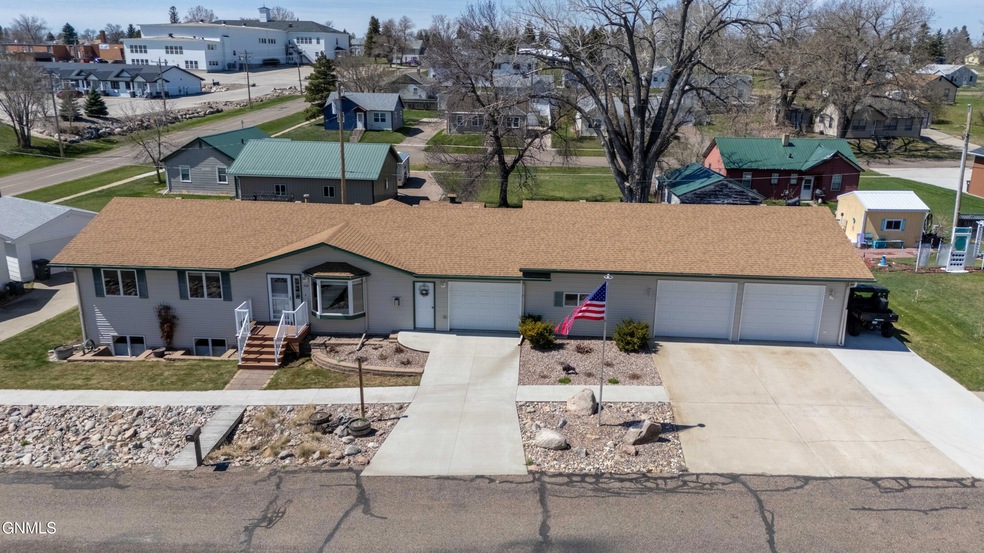320 6th St Riverdale, ND 58565
Estimated payment $2,513/month
Highlights
- Ranch Style House
- 3 Car Attached Garage
- Forced Air Heating and Cooling System
- Underwood High School Rated 10
- Laundry Room
- Level Lot
About This Home
Welcome to this beautifully maintained home in Riverdale, ND! Featuring 5 bedrooms and 3.5 baths, the home offers vaulted ceilings, hard-surface flooring, and a cozy gas fireplace. The kitchen includes ample storage and a snack counter, with a dining area that opens to a deck with motorized awning overlooking a manicured yard and future garden space.
The main level hosts a master suite with walk-in closet and 3⁄4 bath, plus 2 guest bedrooms and a full bath. The lower level adds 2 more bedrooms, a 3⁄4 bath, family room, and rec space. Enjoy nearly 1,500 sq ft of garage space, including a 30x40 heated shop with 1⁄2 bath and a finished 14x19 garage.
Low-maintenance exterior with steel siding, Trex decking, and PVC fencing. Located near Lake Sakakawea—perfect for enjoying year-round recreation!
Home Details
Home Type
- Single Family
Est. Annual Taxes
- $1,729
Year Built
- Built in 2004
Lot Details
- 0.26 Acre Lot
- Lot Dimensions are 90x124
- Back Yard Fenced
- Level Lot
- Front and Back Yard Sprinklers
Parking
- 3 Car Attached Garage
- Heated Garage
- Workbench in Garage
- Driveway
Home Design
- Ranch Style House
- Shingle Roof
- Steel Siding
Interior Spaces
- Gas Fireplace
- Living Room with Fireplace
- Finished Basement
Kitchen
- Range
- Dishwasher
- Disposal
Flooring
- Carpet
- Laminate
- Vinyl
Bedrooms and Bathrooms
- 5 Bedrooms
Laundry
- Laundry Room
- Laundry on main level
Outdoor Features
- Rain Gutters
Utilities
- Forced Air Heating and Cooling System
- Heating System Uses Natural Gas
- Natural Gas Connected
Listing and Financial Details
- Assessor Parcel Number 83-0001-01016-000
Map
Home Values in the Area
Average Home Value in this Area
Tax History
| Year | Tax Paid | Tax Assessment Tax Assessment Total Assessment is a certain percentage of the fair market value that is determined by local assessors to be the total taxable value of land and additions on the property. | Land | Improvement |
|---|---|---|---|---|
| 2024 | $1,642 | $165,800 | $10,250 | $155,550 |
| 2023 | $1,440 | $158,900 | $9,150 | $149,750 |
| 2022 | $2,555 | $120,600 | $8,600 | $112,000 |
| 2021 | $2,561 | $120,600 | $8,600 | $112,000 |
| 2020 | $2,447 | $120,600 | $8,600 | $112,000 |
| 2019 | $2,576 | $120,100 | $0 | $0 |
| 2018 | $2,426 | $120,100 | $0 | $0 |
| 2017 | $2,380 | $120,100 | $0 | $0 |
| 2016 | $2,075 | $112,100 | $0 | $0 |
| 2015 | -- | $0 | $0 | $0 |
| 2014 | -- | $0 | $0 | $0 |
| 2013 | -- | $0 | $0 | $0 |
Property History
| Date | Event | Price | Change | Sq Ft Price |
|---|---|---|---|---|
| 05/15/2025 05/15/25 | For Sale | $434,900 | +17.5% | $167 / Sq Ft |
| 06/10/2022 06/10/22 | Sold | -- | -- | -- |
| 05/31/2022 05/31/22 | Pending | -- | -- | -- |
| 02/28/2022 02/28/22 | For Sale | $370,000 | -- | $142 / Sq Ft |
Mortgage History
| Date | Status | Loan Amount | Loan Type |
|---|---|---|---|
| Closed | $0 | Construction | |
| Closed | $145,000 | No Value Available |
Source: Bismarck Mandan Board of REALTORS®
MLS Number: 4019473
APN: 83-0001-01016-000
- 314 4th St
- 401 3rd St
- 403 3rd St Unit 4
- 206 6th St
- Near Dakota Ave
- 870 36th Ave NW
- 0 Thompson Ln S
- Tbd Huber Ln
- 235 Huber Ln
- 3 1st Rd SW
- 2 1st Rd SW
- 1 1st Rd SW
- 1267 42l Ave NW
- 1272 42l Ave NW
- 1288 42h Ave NW
- 1265 42l Ave NW Unit Pheasants Point Subd
- 1265 42l Ave NW
- 1276 42f Ave NW
- 1284 42h Ave NW
- 1333 41e Ave NW







