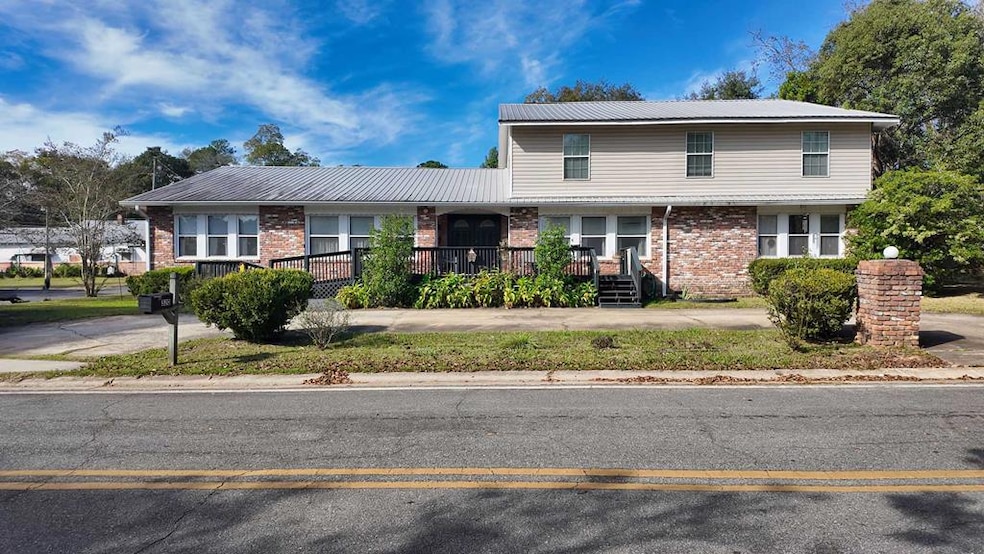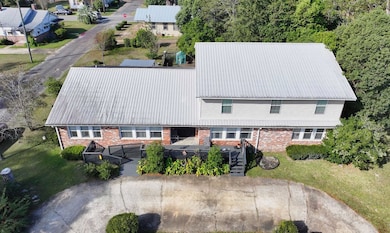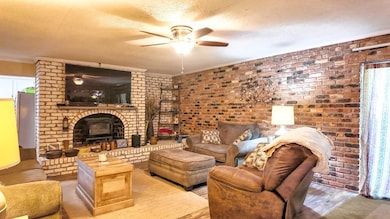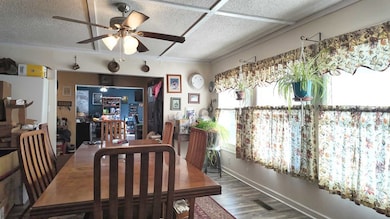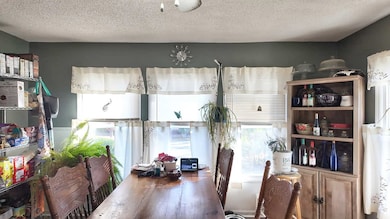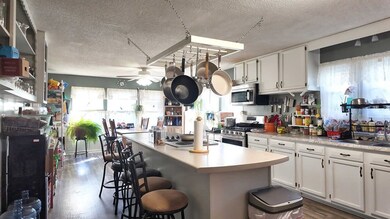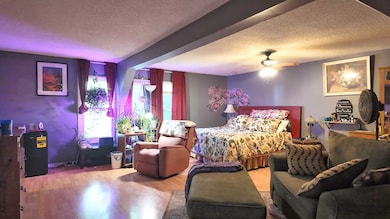Estimated payment $2,981/month
Highlights
- Traditional Architecture
- Main Floor Primary Bedroom
- Solid Surface Countertops
- Wood Flooring
- Corner Lot
- No HOA
About This Home
Spacious and versatile, this 7-bedroom, 4-bath brick home on a corner lot; offers endless possibilities for multigenerational living or a profitable investment property. Featuring two master suites, two large living areas, and a chef's kitchen complete with a huge pantry, breakfast room, and formal dining room, this home is designed for both comfort and functionality. Enjoy cozy evenings by the fireplace or entertain outdoors on the covered patio overlooking the fenced backyard. The semi-circle driveway and large front porch made of low-maintenance Trek decking add curb appeal and convenience. With a metal roof, on-demand hot water heater, and HVAC and roof less than 9 years old, all major systems are already taken care of. Every bedroom is generously sized with large closets, making this home move-in ready and ideal for families or guests alike. Walking distance to downtown Cairo and all it has to offer. Conveniently located with a short drive to Tallahassee, FL or Thomasville, GA.
Listing Agent
Bennett Real Estate Co Brokerage Phone: 2292335043 License #445074 Listed on: 10/29/2025
Home Details
Home Type
- Single Family
Est. Annual Taxes
- $3,204
Year Built
- Built in 1991
Lot Details
- 10,019 Sq Ft Lot
- Downtown Location
- Corner Lot
- Property is zoned R-3
Home Design
- Traditional Architecture
- Brick Exterior Construction
- Metal Roof
Interior Spaces
- 4,648 Sq Ft Home
- 2-Story Property
- Sheet Rock Walls or Ceilings
- Ceiling Fan
- Fireplace
- Drapes & Rods
- Blinds
- Sliding Doors
- Entrance Foyer
- Formal Dining Room
- Center Hall
- Crawl Space
- Storm Windows
- Laundry Room
Kitchen
- Breakfast Area or Nook
- Gas Range
- Microwave
- Dishwasher
- Solid Surface Countertops
Flooring
- Wood
- Vinyl
Bedrooms and Bathrooms
- 7 Bedrooms
- Primary Bedroom on Main
- Walk-In Closet
- 4 Full Bathrooms
- Bathtub with Shower
Parking
- Detached Carport Space
- Circular Driveway
- Open Parking
Outdoor Features
- Covered Patio or Porch
- Outbuilding
Location
- Property is near schools
- Property is near shops
Utilities
- Central Heating and Cooling System
- Tankless Water Heater
- High Speed Internet
- Cable TV Available
Community Details
- No Home Owners Association
- Door to Door Trash Pickup
Map
Home Values in the Area
Average Home Value in this Area
Tax History
| Year | Tax Paid | Tax Assessment Tax Assessment Total Assessment is a certain percentage of the fair market value that is determined by local assessors to be the total taxable value of land and additions on the property. | Land | Improvement |
|---|---|---|---|---|
| 2024 | $4,606 | $118,300 | $1,380 | $116,920 |
| 2023 | $997 | $28,593 | $1,968 | $26,625 |
| 2022 | $1,039 | $28,593 | $1,968 | $26,625 |
| 2021 | $1,042 | $28,593 | $1,968 | $26,625 |
| 2020 | $1,045 | $28,593 | $1,968 | $26,625 |
| 2019 | $1,045 | $28,593 | $1,968 | $26,625 |
| 2018 | $994 | $28,593 | $1,968 | $26,625 |
| 2017 | $1,012 | $28,593 | $1,968 | $26,625 |
| 2016 | $858 | $23,713 | $1,968 | $21,745 |
| 2015 | $849 | $23,713 | $1,968 | $21,745 |
| 2014 | $850 | $23,713 | $1,968 | $21,745 |
| 2013 | -- | $30,003 | $1,968 | $28,035 |
Property History
| Date | Event | Price | List to Sale | Price per Sq Ft | Prior Sale |
|---|---|---|---|---|---|
| 10/29/2025 10/29/25 | For Sale | $515,000 | +932.1% | $111 / Sq Ft | |
| 11/13/2015 11/13/15 | Sold | $49,900 | 0.0% | $16 / Sq Ft | View Prior Sale |
| 08/06/2015 08/06/15 | Pending | -- | -- | -- | |
| 07/31/2015 07/31/15 | For Sale | $49,900 | -- | $16 / Sq Ft |
Purchase History
| Date | Type | Sale Price | Title Company |
|---|---|---|---|
| Warranty Deed | $49,900 | -- | |
| Foreclosure Deed | $60,000 | -- | |
| Deed | -- | -- | |
| Deed | -- | -- | |
| Deed | $146,658 | -- | |
| Deed | -- | -- | |
| Deed | -- | -- | |
| Deed | $39,000 | -- | |
| Deed | -- | -- | |
| Deed | -- | -- |
Mortgage History
| Date | Status | Loan Amount | Loan Type |
|---|---|---|---|
| Open | $47,405 | New Conventional |
Source: Thomasville Area Board of REALTORS®
MLS Number: 926171
APN: C0060-00000-025-000
- 425 8th St SW
- 117 6th St SW
- 000 1st Ave SW
- 1385 Martin Luther King Junior Ave
- 490 13th St SW
- 000 Hwy 111 South 20 59 Acres
- 460 2nd St SW
- 786 Madison Ln
- 40 5th Ave SW
- X 1st St
- 00 Hwy 111 South Tract 1
- 316,322 NW 1st St + Lot
- 0 1st St
- 27 6th Ave SW
- 000 S Broad St
- 720 1st St SW
- 112 Pine Cir SW
- 117 Pine Cir SW
- 125 6th Ave NW
- 0 Collins Rd
- 501 4th St NE
- 878 4th St SE
- 815 East Blvd NE
- 307 17th Ave NW
- 180 Blair Dr
- 4164 Us Highway 84 E
- 134 Blackberry Ln
- 23841 Us Highway 19 N
- 110 Lyon Ln
- 113 Neuman Ln
- 5339 Us 319 S
- 2448 Cassidy Rd
- 190 Harbor Ln
- 132 Patten St
- 813 N Spair St
- 1 Downtown Thomasville Condo
- 1388 N Pinetree Blvd
- 400 Strong St
- 222 Fontaine Dr
- 241 Cove Landing Dr
