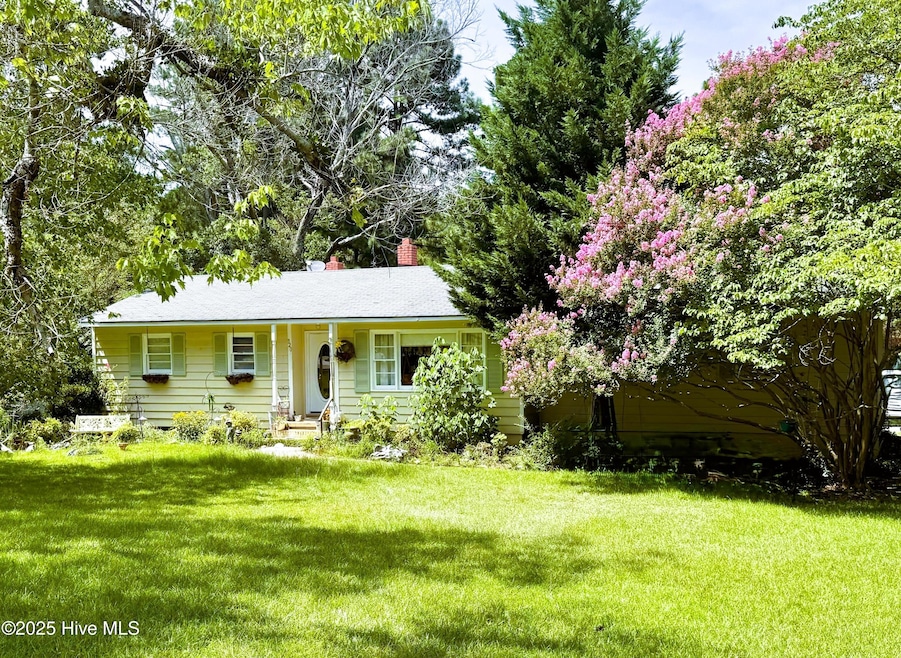320 Aiken Rd Southern Pines, NC 28387
Estimated payment $2,172/month
Highlights
- 1.39 Acre Lot
- Deck
- Wood Flooring
- McDeeds Creek Elementary School Rated A-
- Wood Burning Stove
- Mud Room
About This Home
1.39 Acres!!! 4 BEDROOMS!! Building ready to be an accessory dwelling!! If you want a home with personality, this one delivers. Not a cookie-cutter build, but an older house full of quirks, charm, and history—set on a generous lot that offers privacy, space, and potential. With more than 2,400 heated square feet, a partially finished basement featuring a bedroom and office, plus a separate former commercial kitchen building, you'll have plenty of flexible space to shape to your lifestyle. Inside, you'll find original details that bring warmth and charm, from vintage finishes to a layout that feels unique at every turn. Outside, there's plenty of land for a garden, hobby farm, or just wide-open space to enjoy. Whether you want a creative project, a home with soul, or simply room to spread out, this property delivers. An added bonus to this property is the nearly 500sf separate outbuilding, formerly a licensed commercial kitchen, complete with running water and power. This versatile space opens up endless possibilities—whether you envision it as a catering hub, bakery, canning kitchen, studio, or simply a fully equipped workshop.
Listing Agent
Heather Nall
Premier Real Estate of the Sandhills LLC License #295311 Listed on: 08/17/2025
Home Details
Home Type
- Single Family
Est. Annual Taxes
- $1,646
Year Built
- Built in 1956
Lot Details
- 1.39 Acre Lot
- Lot Dimensions are 150x400x150x400
- Property fronts a state road
- Property is zoned RA-2
Parking
- 2 Car Attached Garage
- Rear-Facing Garage
- Unpaved Parking
- On-Street Parking
Home Design
- Brick Foundation
- Shingle Roof
- Composition Roof
- Composite Building Materials
Interior Spaces
- 1-Story Property
- Ceiling Fan
- Fireplace
- Wood Burning Stove
- Mud Room
- Living Room
- Formal Dining Room
- Partially Finished Basement
Kitchen
- Electric Oven
- Electric Cooktop
- Dishwasher
Flooring
- Wood
- Carpet
- Laminate
- Concrete
- Tile
- Vinyl
Bedrooms and Bathrooms
- 4 Bedrooms
- 2 Full Bathrooms
Attic
- Attic Fan
- Pull Down Stairs to Attic
Outdoor Features
- Deck
- Covered Patio or Porch
- Shed
Schools
- Mcdeeds Creek Elementary School
- Crain's Creek Middle School
- Pinecrest High School
Utilities
- Whole House Fan
- Central Air
- Heating System Uses Natural Gas
- Heating System Uses Wood
- Heat Pump System
- Natural Gas Connected
- Electric Water Heater
- Municipal Trash
- Cable TV Available
Community Details
- No Home Owners Association
- Kenwood Subdivision
Listing and Financial Details
- Assessor Parcel Number 00041168
Map
Home Values in the Area
Average Home Value in this Area
Tax History
| Year | Tax Paid | Tax Assessment Tax Assessment Total Assessment is a certain percentage of the fair market value that is determined by local assessors to be the total taxable value of land and additions on the property. | Land | Improvement |
|---|---|---|---|---|
| 2024 | $1,646 | $258,220 | $86,960 | $171,260 |
| 2023 | $1,698 | $258,220 | $86,960 | $171,260 |
| 2022 | $1,496 | $161,710 | $44,260 | $117,450 |
| 2021 | $1,536 | $161,710 | $44,260 | $117,450 |
| 2020 | $1,549 | $158,940 | $44,260 | $114,680 |
| 2019 | $1,549 | $161,710 | $44,260 | $117,450 |
| 2018 | $893 | $98,700 | $13,780 | $84,920 |
| 2017 | $883 | $98,700 | $13,780 | $84,920 |
| 2015 | $854 | $98,700 | $13,780 | $84,920 |
| 2014 | $1,127 | $131,810 | $43,920 | $87,890 |
| 2013 | -- | $131,810 | $43,920 | $87,890 |
Property History
| Date | Event | Price | List to Sale | Price per Sq Ft |
|---|---|---|---|---|
| 12/12/2025 12/12/25 | Off Market | $395,000 | -- | -- |
| 12/03/2025 12/03/25 | For Sale | $395,000 | 0.0% | $175 / Sq Ft |
| 09/15/2025 09/15/25 | Price Changed | $395,000 | -1.3% | $175 / Sq Ft |
| 08/23/2025 08/23/25 | For Sale | $400,000 | -- | $177 / Sq Ft |
Source: Hive MLS
MLS Number: 100525485
APN: 8583-18-42-1106
- 135 Forest Glen Rd
- Tbd Grove Rd
- 265 Fairway Dr
- 1815 Woodbrooke Dr
- 220 Parrish Ln
- 491 Avenue of the Carolinas
- 595 Avenue of the Carolinas
- 755 Avenue of the Carolinas
- 452 Ashley Cir
- 305 Ashurst Rd
- 315 Ashurst Rd
- 420 Albion Ct
- 430 Albion Ct
- 410 Albion Ct
- 365 Ashurst Rd
- 24 Talamore Dr
- 375 Ashurst Rd
- 414 Teakwood Ln
- 132 Hunter Trail
- 335 Ashurst Rd
- 500 Moonseed Ln
- 300 Central Dr
- 1521 Woodbrooke Dr
- 1521 Woodbrooke Dr
- 325 Driftwood Cir Unit B
- 1573 W Pennsylvania Ave
- 1660 W Pennsylvania Ave
- 700 Founders Ln
- 146 Brewster Hussey Ln
- 825 N Saylor St
- 505 W Rhode Island Ave
- 825 N Page St
- 704 Dover St
- 1303 Dover St
- 160 W Delaware Ave
- 1330 N Ridge St
- 119 Plantation Dr
- 602 Dover St Unit 602
- 1120 W Massachusetts Ave
- 925 W Massachusetts Ave
Ask me questions while you tour the home.






