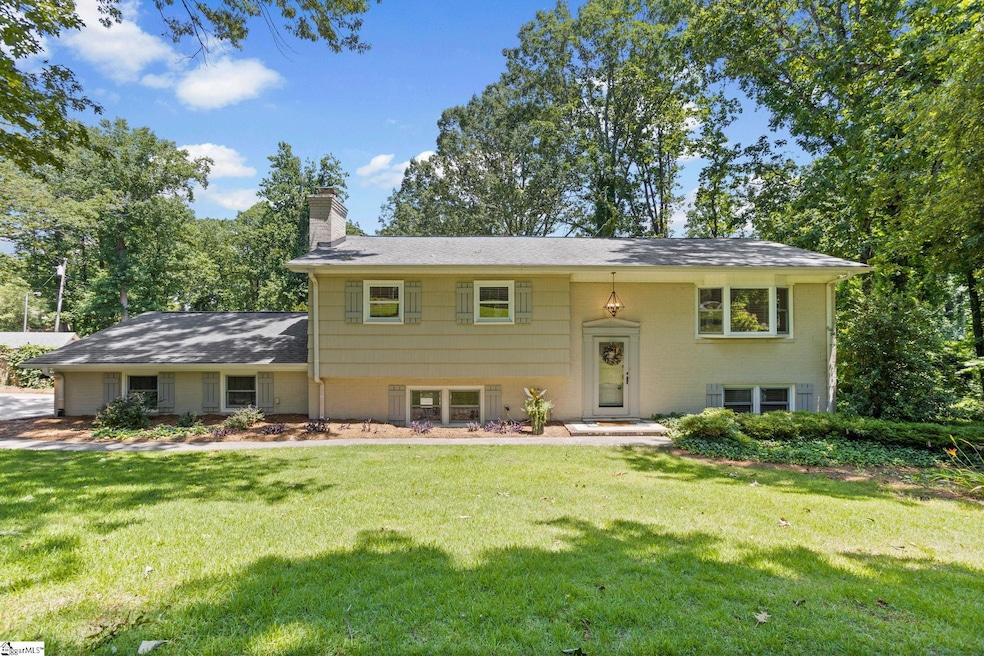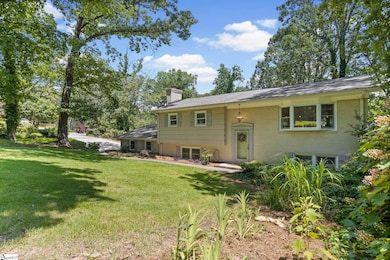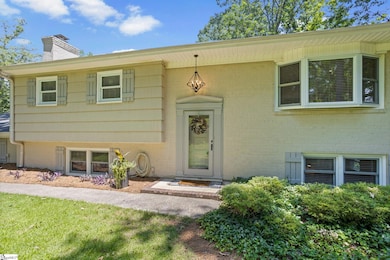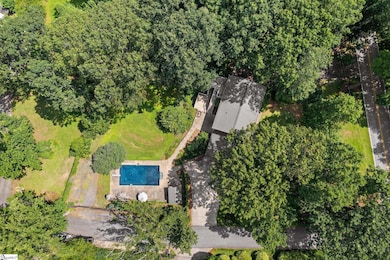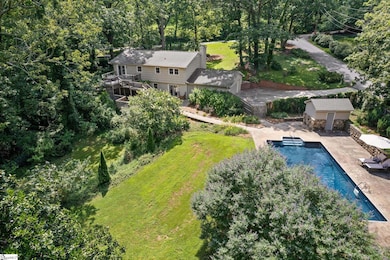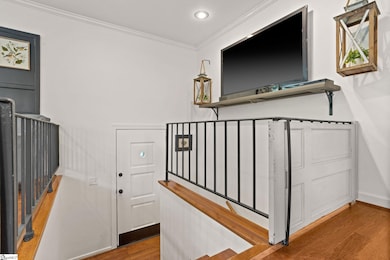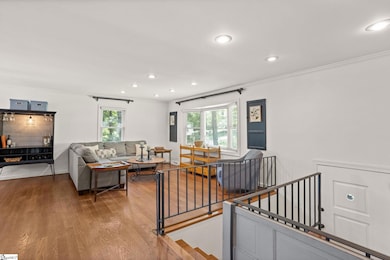320 Altamont Rd Greenville, SC 29609
Estimated payment $4,361/month
Highlights
- Pool House
- 1.37 Acre Lot
- Mountain View
- Paris Elementary School Rated A
- Open Floorplan
- Deck
About This Home
Let me tell you a little story about a home perched up on Paris Mountain. It is the kind of place people talk about finding someday but rarely do. A contemporary design blends with the natural beauty of the mountain, and the result is just about perfect. Cool, calm colors stretch across every room. The style is clean and comfortable. You can feel that the home has been thoughtfully updated while still holding on to the charm that makes Paris Mountain living so special. Step through the front door and you will feel it right away. The family room is exactly the size you want. Big enough for a generous sofa, a flat screen, and plenty of gathering. The kitchen and dining space are open to each other. The flow is effortless. It makes entertaining feel easy, like the way it should be. The kitchen is well-appointed with updated stainless appliances and counters that stretch on and on. A farmhouse sink is tucked under a window so you can keep an eye on the backyard while dinner simmers. Cabinets rise to the ceiling and the work island shines under the prettiest pendant lights. Just off the kitchen is a massive multi-tiered deck. This is where you will grill with friends, catch a mountain breeze, and feel like the stars are just a little closer up here. The backyard is private and shaded by mature trees. When summer hits, the pool sparkles like a hidden oasis. And when the evenings cool down, the fire pit becomes your favorite spot. Back inside, the main level includes two bedrooms and a large bath. The space is light, fresh, and feels good. Head downstairs to find two more bedrooms and another full bath. But the real surprise is the oversized rec room. Game nights, movie marathons, a place for toys or a cozy nook to read by the fire—there is room for it all. The fireplace is flanked by built-in bookshelves, and the beams overhead add warmth and character. Colors are soft and inviting throughout. The carpet is fresh and clean. The laundry room is oversized too, with a laundry sink and plenty of space for sorting, folding, or even stashing all those muddy hiking boots. Because yes, Paris Mountain trails are nearby and this home makes the most of every outdoor moment. Living on Paris Mountain has always had a certain draw. People love it for the views, the privacy, and that feeling of being away without being far. Downtown Greenville is just minutes away, but you get to come home to peace and quiet. Schools are a big reason folks stay here too. Sevier Middle, Paris Elementary, and Wade Hampton High are all well known for a reason. The sellers have truly loved this home. They have cared for it and it shows. Homes like this do not come around often. A private mountain retreat with a pool, an updated contemporary style, and room for everyone. If you have been waiting for something special, you may have just found it.
Home Details
Home Type
- Single Family
Est. Annual Taxes
- $1,744
Year Built
- Built in 1971
Lot Details
- 1.37 Acre Lot
- Corner Lot
- Level Lot
Home Design
- Contemporary Architecture
- Brick Exterior Construction
- Slab Foundation
- Architectural Shingle Roof
Interior Spaces
- 2,600-2,799 Sq Ft Home
- 1.5-Story Property
- Open Floorplan
- Bookcases
- Ceiling Fan
- Pendant Lighting
- Fireplace Features Masonry
- Tilt-In Windows
- Great Room
- Combination Dining and Living Room
- Bonus Room
- Mountain Views
- Fire and Smoke Detector
Kitchen
- Built-In Oven
- Electric Cooktop
- Dishwasher
- Granite Countertops
- Ceramic Countertops
- Farmhouse Sink
Flooring
- Wood
- Carpet
- Vinyl
Bedrooms and Bathrooms
- 4 Bedrooms | 2 Main Level Bedrooms
- 2.5 Bathrooms
Laundry
- Laundry Room
- Sink Near Laundry
Attic
- Storage In Attic
- Pull Down Stairs to Attic
Finished Basement
- Walk-Out Basement
- Laundry in Basement
Parking
- 2 Car Attached Garage
- Driveway
Pool
- Pool House
- In Ground Pool
Outdoor Features
- Deck
- Patio
- Outdoor Fireplace
Schools
- Paris Elementary School
- Sevier Middle School
- Wade Hampton High School
Utilities
- Central Air
- Heating Available
- Electric Water Heater
- Septic Tank
Listing and Financial Details
- Tax Lot 2
- Assessor Parcel Number P034.00-01-009.02
Map
Home Values in the Area
Average Home Value in this Area
Tax History
| Year | Tax Paid | Tax Assessment Tax Assessment Total Assessment is a certain percentage of the fair market value that is determined by local assessors to be the total taxable value of land and additions on the property. | Land | Improvement |
|---|---|---|---|---|
| 2024 | $1,774 | $7,560 | $1,580 | $5,980 |
| 2023 | $1,774 | $7,560 | $1,580 | $5,980 |
| 2022 | $1,739 | $7,560 | $1,580 | $5,980 |
| 2021 | $1,714 | $7,560 | $1,580 | $5,980 |
| 2020 | $1,736 | $7,240 | $1,580 | $5,660 |
| 2019 | $4,090 | $10,860 | $2,370 | $8,490 |
| 2018 | $1,678 | $7,240 | $1,580 | $5,660 |
| 2017 | $1,663 | $7,240 | $1,580 | $5,660 |
| 2016 | $1,603 | $181,060 | $39,490 | $141,570 |
| 2015 | $1,588 | $181,060 | $39,490 | $141,570 |
| 2014 | $1,524 | $175,160 | $45,390 | $129,770 |
Property History
| Date | Event | Price | List to Sale | Price per Sq Ft |
|---|---|---|---|---|
| 09/16/2025 09/16/25 | Price Changed | $799,900 | -5.9% | $308 / Sq Ft |
| 06/30/2025 06/30/25 | For Sale | $849,900 | -- | $327 / Sq Ft |
Purchase History
| Date | Type | Sale Price | Title Company |
|---|---|---|---|
| Interfamily Deed Transfer | -- | None Available | |
| Warranty Deed | -- | None Available | |
| Deed | $175,000 | -- |
Mortgage History
| Date | Status | Loan Amount | Loan Type |
|---|---|---|---|
| Open | $240,000 | New Conventional | |
| Closed | $172,000 | New Conventional | |
| Previous Owner | $170,563 | FHA |
Source: Greater Greenville Association of REALTORS®
MLS Number: 1561936
APN: P034.00-01-009.02
- 226 Altamont Rd
- 4841 Chestnut Ridge Rd
- 108 Mountainside Way
- 0 Chestnut Ridge Rd Unit 1566054
- 1306 State Park Rd
- 14 Flicker Dr
- 00 Altamont Rd
- 7 Grenoble Ct
- 14 Monet Dr
- 0 Pittman Dr
- 116 Gascony Dr
- 210 Three Forks Place
- 307 Cub Ct
- 140 Paris Glen Way
- 144 Gascony Dr
- 100 Paris Glen Way
- 325 Cub Ct
- 6 Cone St
- 902 Altamont Rd
- 112 Siena Dr
- 204 Reynard Trail
- 120 Haddington Ln
- 101 Enclave Paris Dr
- 6 Edge Ct
- 9001 High Peak Dr
- 203 Mcmakin Dr Unit ID1234786P
- 231 Rogers Ave Unit ID1234785P
- 231 Rogers Ave Unit ID1234784P
- 1005 W Lee Rd Unit 2
- 15 Galphin Dr Unit 27
- 127 Shallons Dr
- 1127 Rutherford Rd
- 6001 Hampden Dr
- 3765 Buttercup Way
- 151 White Oak Rd
- 119 Perry Rd Unit ID1252922P
- 421 Duncan Chapel Rd
- 216 Brockman Ave Unit ID1312675P
- 2207 Wade Hampton Blvd
- 400 Summit Dr
