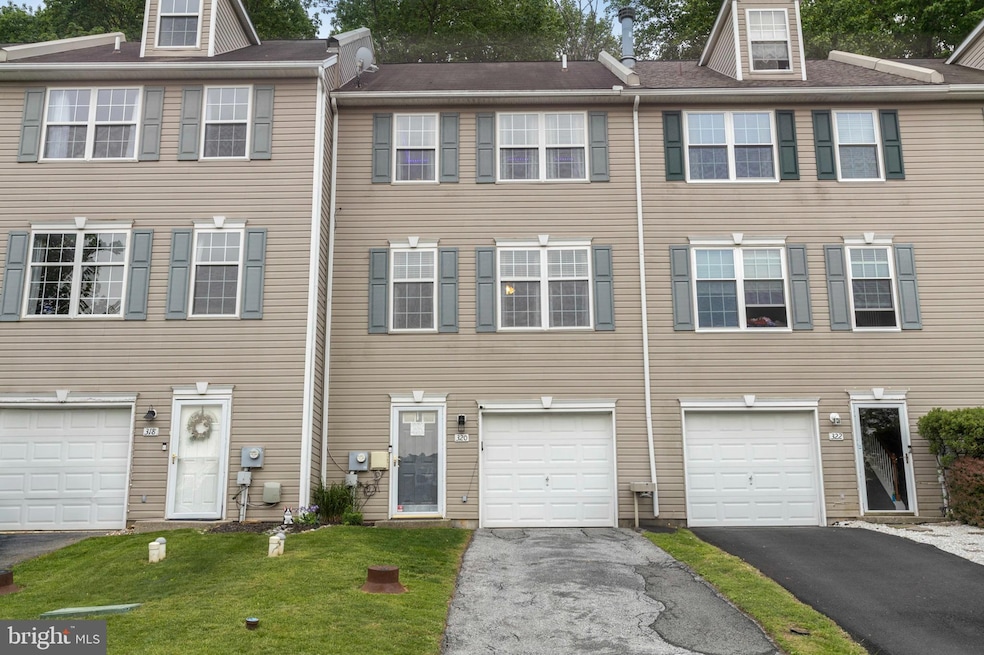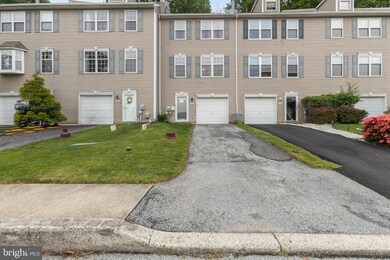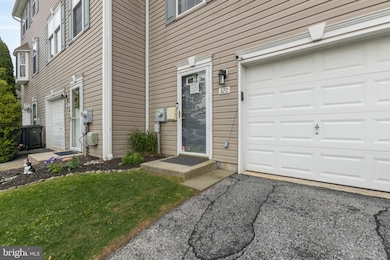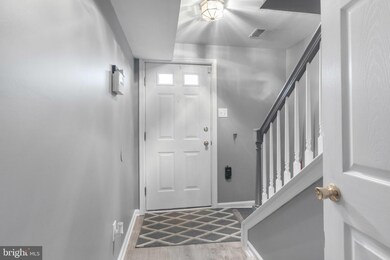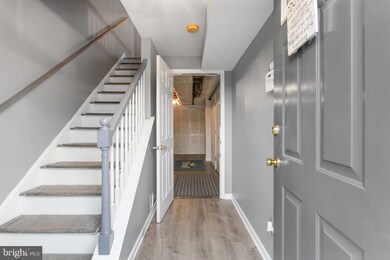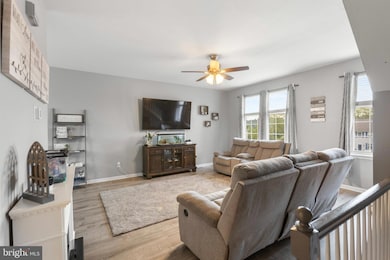
320 Andrew Cir Coatesville, PA 19320
East Fallowfield NeighborhoodHighlights
- Colonial Architecture
- Wood Flooring
- 1 Car Direct Access Garage
- Deck
- Home Gym
- Living Room
About This Home
As of June 2025Welcome to 320 Andrew Circle, Coatesville, PA, where comfort meets charm in a delightfully cozy package! This enchanting abode boasts 2 bedrooms and 2.5 pristine bathrooms within a spacious 1,280 square feet.
With a knack for combining style and function, this home is freshly painted and adorned with newer luxury vinyl plank floors that promise durability and a dash of panache.
Step into the heart of the home, the kitchen, where newer appliances await your culinary adventures. Whether you're whipping up a family feast or a midnight snack, this kitchen is equipped to handle it all. The newer washer and dryer add convenience, because who doesn’t love fresh laundry?
Breathe easy with the brand new HVAC system, ensuring you stay cool in summer and toasty in winter. The updated deck is your personal stage for sipping morning coffee or hosting a spirited BBQ, all while enjoying the serene spectacle of deer gracefully prancing in your backyard.
Need more space? The basement is a blank canvas, ready for your creative touches. And for peace of mind, security features are included.
Set on a 3,495 square foot lot, this home offers the perfect blend of privacy and community. Don’t let this opportunity slip away—make 320 Andrew Circle your new haven today!
Townhouse Details
Home Type
- Townhome
Est. Annual Taxes
- $4,994
Year Built
- Built in 2000
Lot Details
- 3,495 Sq Ft Lot
- North Facing Home
HOA Fees
- $25 Monthly HOA Fees
Parking
- 1 Car Direct Access Garage
Home Design
- Colonial Architecture
- Brick Exterior Construction
- Brick Foundation
- Pitched Roof
- Shingle Roof
Interior Spaces
- 1,280 Sq Ft Home
- Property has 2 Levels
- Ceiling height of 9 feet or more
- Ceiling Fan
- Living Room
- Dining Room
- Home Gym
- Home Security System
- Laundry Room
Kitchen
- Self-Cleaning Oven
- Built-In Microwave
- Kitchen Island
- Disposal
Flooring
- Wood
- Wall to Wall Carpet
- Vinyl
Bedrooms and Bathrooms
- 2 Bedrooms
- En-Suite Primary Bedroom
- En-Suite Bathroom
- Walk-in Shower
Basement
- Basement Fills Entire Space Under The House
- Laundry in Basement
Outdoor Features
- Deck
Schools
- Coatesville Area Senior High School
Utilities
- Forced Air Heating and Cooling System
- Back Up Electric Heat Pump System
- 200+ Amp Service
- Electric Water Heater
Listing and Financial Details
- Tax Lot 0192
- Assessor Parcel Number 39-03R-0192
Community Details
Overview
- Association fees include common area maintenance
- The Woods At Caln Subdivision
Pet Policy
- Pets Allowed
Ownership History
Purchase Details
Home Financials for this Owner
Home Financials are based on the most recent Mortgage that was taken out on this home.Purchase Details
Home Financials for this Owner
Home Financials are based on the most recent Mortgage that was taken out on this home.Purchase Details
Home Financials for this Owner
Home Financials are based on the most recent Mortgage that was taken out on this home.Purchase Details
Home Financials for this Owner
Home Financials are based on the most recent Mortgage that was taken out on this home.Similar Homes in Coatesville, PA
Home Values in the Area
Average Home Value in this Area
Purchase History
| Date | Type | Sale Price | Title Company |
|---|---|---|---|
| Deed | $280,000 | None Listed On Document | |
| Deed | $280,000 | None Listed On Document | |
| Deed | $145,000 | -- | |
| Deed | $143,900 | -- | |
| Deed | $122,010 | -- |
Mortgage History
| Date | Status | Loan Amount | Loan Type |
|---|---|---|---|
| Open | $56,000 | New Conventional | |
| Closed | $56,000 | New Conventional | |
| Open | $224,000 | New Conventional | |
| Closed | $224,000 | New Conventional | |
| Previous Owner | $115,000 | New Conventional | |
| Previous Owner | $116,000 | New Conventional | |
| Previous Owner | $34,050 | Unknown | |
| Previous Owner | $141,676 | FHA | |
| Previous Owner | $121,039 | FHA |
Property History
| Date | Event | Price | Change | Sq Ft Price |
|---|---|---|---|---|
| 06/26/2025 06/26/25 | Sold | $280,000 | -1.7% | $219 / Sq Ft |
| 05/16/2025 05/16/25 | For Sale | $284,900 | +96.5% | $223 / Sq Ft |
| 11/17/2017 11/17/17 | Sold | $145,000 | -2.0% | $113 / Sq Ft |
| 10/16/2017 10/16/17 | Pending | -- | -- | -- |
| 10/08/2017 10/08/17 | Price Changed | $147,900 | -4.6% | $116 / Sq Ft |
| 08/10/2017 08/10/17 | Price Changed | $155,000 | -2.5% | $121 / Sq Ft |
| 07/05/2017 07/05/17 | For Sale | $159,000 | -- | $124 / Sq Ft |
Tax History Compared to Growth
Tax History
| Year | Tax Paid | Tax Assessment Tax Assessment Total Assessment is a certain percentage of the fair market value that is determined by local assessors to be the total taxable value of land and additions on the property. | Land | Improvement |
|---|---|---|---|---|
| 2025 | $4,801 | $92,370 | $16,000 | $76,370 |
| 2024 | $4,801 | $92,370 | $16,000 | $76,370 |
| 2023 | $4,701 | $92,370 | $16,000 | $76,370 |
| 2022 | $4,464 | $92,370 | $16,000 | $76,370 |
| 2021 | $4,324 | $92,370 | $16,000 | $76,370 |
| 2020 | $4,252 | $92,370 | $16,000 | $76,370 |
| 2019 | $4,173 | $92,370 | $16,000 | $76,370 |
| 2018 | $3,948 | $92,370 | $16,000 | $76,370 |
| 2017 | $3,814 | $92,370 | $16,000 | $76,370 |
| 2016 | $2,842 | $92,370 | $16,000 | $76,370 |
| 2015 | $2,842 | $92,370 | $16,000 | $76,370 |
| 2014 | $2,842 | $92,370 | $16,000 | $76,370 |
Agents Affiliated with this Home
-
Talia Sama

Seller's Agent in 2025
Talia Sama
Compass
(302) 547-7703
1 in this area
57 Total Sales
-
Frances Jones

Buyer's Agent in 2025
Frances Jones
Keller Williams Realty Devon-Wayne
(215) 208-1652
1 in this area
61 Total Sales
-
Jeffrey Stluka

Seller's Agent in 2017
Jeffrey Stluka
Coldwell Banker Realty
(484) 571-9501
3 in this area
41 Total Sales
-
Karen Rosano

Buyer's Agent in 2017
Karen Rosano
Springer Realty Group
(610) 608-1872
3 in this area
33 Total Sales
Map
Source: Bright MLS
MLS Number: PACT2098174
APN: 39-03R-0192.0000
- 340 Andrew Cir
- 214 Andrew Rd
- 1802 Olive St
- 1500 Reed St
- 130 Bridle Path Ln
- 1504 Cardinal Dr
- 1413 Oak St
- 1408 Oak St
- 157 Bridle Path Ln
- 1405 Cardinal Dr
- 127 Watch Hill Rd
- 105 Bridle Path Ln
- 1247 E Lincoln Hwy
- 1725 Goosetown Rd
- 2221 Hartley Ave
- 261 Seltzer Ave
- 115 Brinton Dr
- 2940 Avebury Stone Cir
- Powell Plan at The Hills at Thorndale Woods - Thorndale Woods Singles
- Roanoke Plan at The Hills at Thorndale Woods - Thorndale Woods Singles
