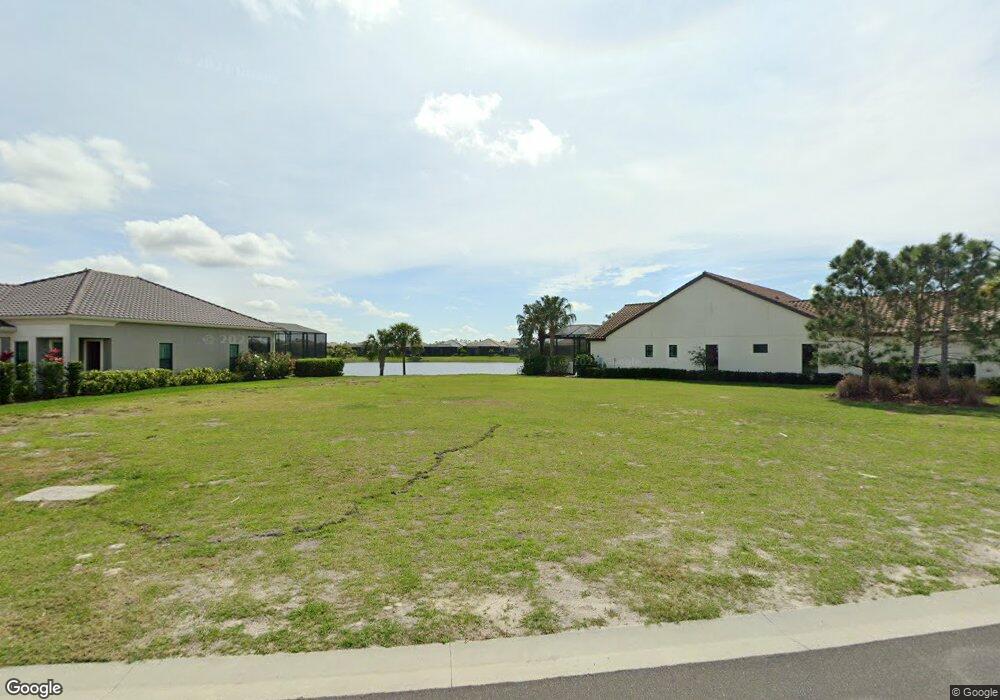320 Aria Dr Nokomis, FL 34275
Estimated Value: $586,000 - $1,265,043
3
Beds
4
Baths
2,731
Sq Ft
$388/Sq Ft
Est. Value
About This Home
This home is located at 320 Aria Dr, Nokomis, FL 34275 and is currently estimated at $1,058,511, approximately $387 per square foot. 320 Aria Dr is a home located in Sarasota County with nearby schools including Laurel Nokomis School, Venice High School, and Island Village Montessori School.
Ownership History
Date
Name
Owned For
Owner Type
Purchase Details
Closed on
Oct 20, 2024
Sold by
Neal Signature Homes Llc
Bought by
Robert C Gray Revocable Trust and Karen R Williams Revocable Trust
Current Estimated Value
Create a Home Valuation Report for This Property
The Home Valuation Report is an in-depth analysis detailing your home's value as well as a comparison with similar homes in the area
Home Values in the Area
Average Home Value in this Area
Purchase History
| Date | Buyer | Sale Price | Title Company |
|---|---|---|---|
| Robert C Gray Revocable Trust | $244,500 | Allegiant Title Professionals |
Source: Public Records
Tax History Compared to Growth
Tax History
| Year | Tax Paid | Tax Assessment Tax Assessment Total Assessment is a certain percentage of the fair market value that is determined by local assessors to be the total taxable value of land and additions on the property. | Land | Improvement |
|---|---|---|---|---|
| 2024 | $2,113 | $120,949 | -- | -- |
| 2023 | $2,113 | $181,200 | $181,200 | $0 |
| 2022 | $1,926 | $154,400 | $154,400 | $0 |
| 2021 | $1,702 | $122,200 | $122,200 | $0 |
| 2020 | $1,667 | $123,400 | $123,400 | $0 |
| 2019 | $1,255 | $75,100 | $75,100 | $0 |
Source: Public Records
Map
Nearby Homes
- Positano Plan at Aria
- Cortina Plan at Aria
- Veneto 2 Plan at Aria
- Genoa Plan at Aria
- Augustine Plan at Aria
- Ravello Plan at Aria
- Lugano 2 Plan at Aria
- Ravenna Plan at Aria
- Vicenzo Plan at Aria
- 477 Bocelli Dr
- 257 Corelli Dr
- 496 Bocelli Dr
- 480 Bocelli Dr
- 508 Bocelli Dr
- 284 Corelli Dr
- 520 Bocelli Dr
- 208 Corelli Dr
- 456 Bocelli Dr
- 224 Corelli Dr
- 452 Bocelli Dr
- 324 Aria Dr
- 316 Aria Dr Unit 36831673
- 316 Aria Dr Unit 36831617
- 316 Aria Dr Unit 36831614
- 316 Aria Dr Unit 36831589
- 316 Aria Dr Unit 36831549
- 316 Aria Dr Unit 36831544
- 316 Aria Dr Unit 36831542
- 316 Aria Dr Unit 36831627
- 316 Aria Dr Unit 36831599
- 316 Aria Dr Unit 36831581
- 312 Aria Dr
- 321 Aria Dr
- 325 Aria Dr
- 332 Aria Dr
- 308 Aria Dr
- 329 Aria Dr
- 336 Aria Dr
- 333 Aria Dr
- 304 Aria Dr
