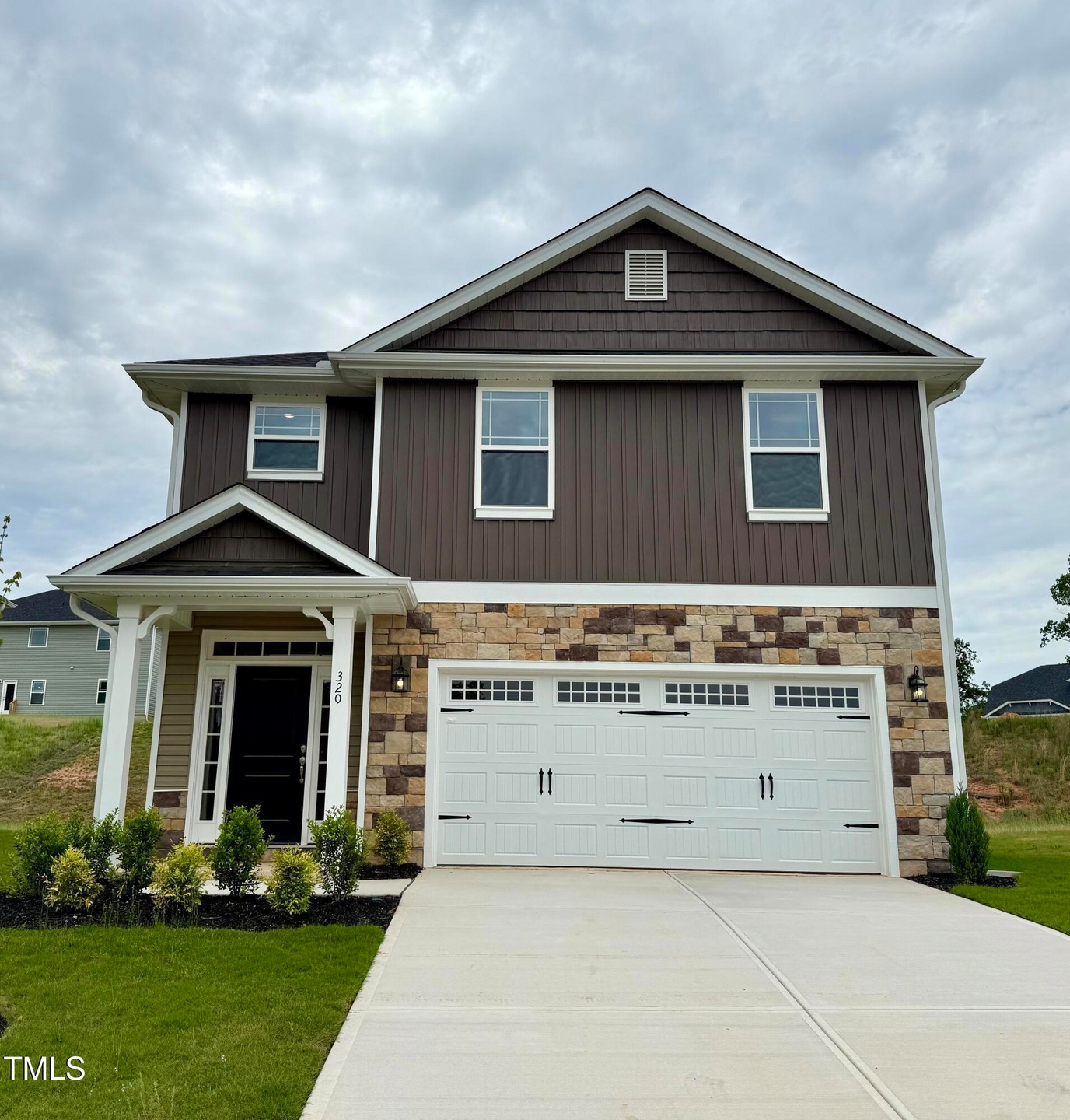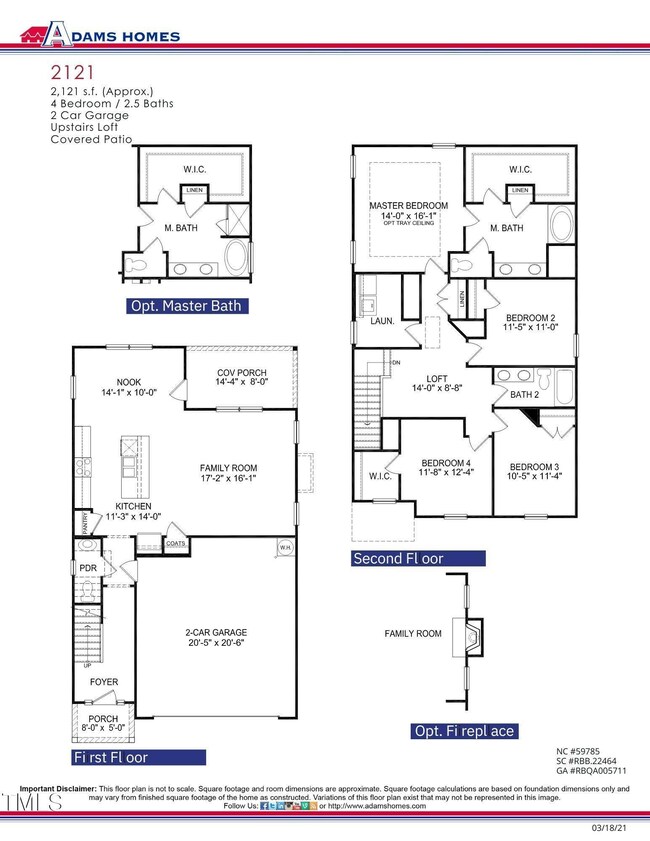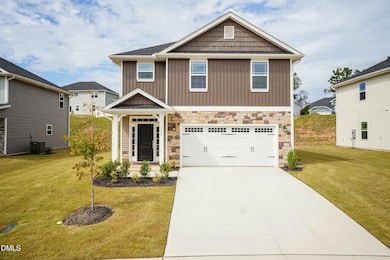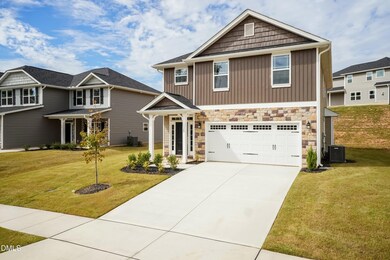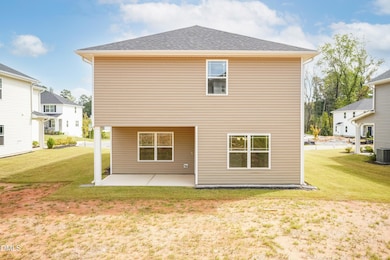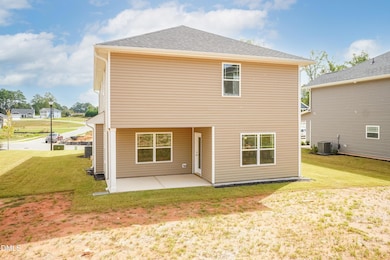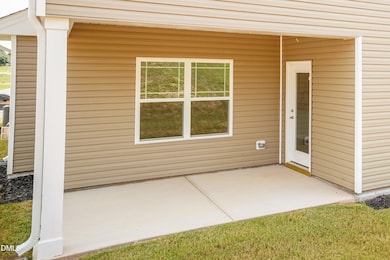320 Bishop Ln Buffalo Lake, NC 27330
Estimated payment $2,009/month
Highlights
- Under Construction
- 2 Car Attached Garage
- Crown Molding
- Traditional Architecture
- Soaking Tub
- Park
About This Home
WOW!! PRICE REDUCED ACT FAST! QUICK MOVE-IN. 1K DEPOSIT. Introducing the 2121 Plan by Adams Homes, featuring 4 Bedrooms and 2.5 Bathrooms. Enter through the Front Door and you're greeted by a long Foyer leading into the main area of the home. From there you step into the modern Kitchen featuring the latest Frigidaire Gallery Appliances. The included Microwave and Stove come equipped with Air Fryer and Convection settings, offering you more cooking options than most Gourmet Kitchen setups. The large Island provides you with a cozy spot for your morning coffee. Nestled at the end is your spacious Dining Area with access to the standard Covered Patio. Across from the Kitchen is the Family Room with a centrally located Fireplace, providing you and everyone with you a great place to gather on colder nights. head back towards the Front Door and make your way up the Stairs to the Second Level. Follow the hallway towards the back past the Laundry Room and you'll find yourself in the Master Suite, which comes standard with a Tray Ceiling and Crown Molding. The Master Bath comes with the luxury of a separate Soaking Tub, Tile Walk-In Shower, Toilet Room and a roomy Walk-In Closet. The rest of the Second Floor includes 3 generous Secondary Bedrooms and a Full Bath off of a quaint Open Loft. For further details and to schedule a showing contact the Listing Agent.
Open House Schedule
-
Friday, November 28, 202510:00 am to 5:00 pm11/28/2025 10:00:00 AM +00:0011/28/2025 5:00:00 PM +00:00Add to Calendar
-
Saturday, November 29, 202510:00 am to 5:00 pm11/29/2025 10:00:00 AM +00:0011/29/2025 5:00:00 PM +00:00Add to Calendar
Home Details
Home Type
- Single Family
Year Built
- Built in 2024 | Under Construction
Lot Details
- 6,518 Sq Ft Lot
HOA Fees
- $25 Monthly HOA Fees
Parking
- 2 Car Attached Garage
- Front Facing Garage
Home Design
- Traditional Architecture
- Slab Foundation
- Frame Construction
- Architectural Shingle Roof
- Vinyl Siding
- Stone Veneer
Interior Spaces
- 2,121 Sq Ft Home
- 2-Story Property
- Crown Molding
- Family Room with Fireplace
- Laundry Room
Kitchen
- Electric Range
- Microwave
- Dishwasher
Flooring
- Carpet
- Laminate
- Vinyl
Bedrooms and Bathrooms
- 4 Bedrooms
- Primary bedroom located on second floor
- Soaking Tub
Schools
- Wb Wicker Elementary School
- Sanlee Middle School
- Southern Lee High School
Utilities
- Central Air
- Heat Pump System
Listing and Financial Details
- Assessor Parcel Number 61
Community Details
Overview
- Southern Estates HOA, Phone Number (877) 672-2267
- Built by Adams Homes
- Southern Estates Subdivision
Recreation
- Park
Map
Home Values in the Area
Average Home Value in this Area
Tax History
| Year | Tax Paid | Tax Assessment Tax Assessment Total Assessment is a certain percentage of the fair market value that is determined by local assessors to be the total taxable value of land and additions on the property. | Land | Improvement |
|---|---|---|---|---|
| 2025 | -- | $324,800 | $45,000 | $279,800 |
| 2024 | -- | $45,000 | $45,000 | $0 |
Property History
| Date | Event | Price | List to Sale | Price per Sq Ft |
|---|---|---|---|---|
| 11/14/2025 11/14/25 | Price Changed | $315,750 | -6.0% | $149 / Sq Ft |
| 10/17/2025 10/17/25 | Price Changed | $335,750 | -1.5% | $158 / Sq Ft |
| 08/22/2025 08/22/25 | Price Changed | $340,750 | +3.0% | $161 / Sq Ft |
| 08/22/2025 08/22/25 | Price Changed | $330,750 | -13.1% | $156 / Sq Ft |
| 06/06/2025 06/06/25 | Price Changed | $380,750 | +5.5% | $180 / Sq Ft |
| 05/16/2025 05/16/25 | Price Changed | $360,750 | -5.3% | $170 / Sq Ft |
| 02/20/2025 02/20/25 | For Sale | $380,750 | 0.0% | $180 / Sq Ft |
| 02/20/2025 02/20/25 | Off Market | $380,750 | -- | -- |
| 01/19/2025 01/19/25 | Price Changed | $380,750 | +4.3% | $180 / Sq Ft |
| 10/19/2024 10/19/24 | For Sale | $364,900 | -- | $172 / Sq Ft |
Source: Doorify MLS
MLS Number: 10059230
APN: 9641-45-8719-00
- 324 Bishop
- 316 Bishop Ln
- 328 Bishop Ln
- 356 Bishop Ln
- 332 Bishop Ln
- 303 Bishop Ln
- 122 Southern Estates Dr
- 319 Bishop Ln
- 323 Bishop Ln
- 335 Bishop Ln
- 114 Southern Estates Dr
- Plan 2131 at Southern Estates
- Plan 1643 at Southern Estates
- Plan 2721 at Southern Estates
- Plan 2307 at Southern Estates
- 110 Southern Estates Dr
- Plan 1522 at Southern Estates
- Plan 3105 at Southern Estates
- Plan 1830 at Southern Estates
- Plan 2100 at Southern Estates
- 901 Merchants Ct
- 150 Elyse Overlook Lp
- 227 Faith Ave
- 214 Faith Ave
- 202 Faith Ave
- 1112 Juniper Dr
- 2519 Buffalo Church Rd
- 632 Harkey Rd
- 700 Woodland Heights Dr
- 107 Long Needle Way
- 1417 Owls Nest Rd
- 200 High Ridge Dr
- 625 Sunset Dr
- 116 Pisgah
- 505 Cross St
- 508 W Chisholm St Unit Green
- 508A W Chisholm St Unit Whole
- 502 Ryan Ave
- 901 Falls Park Dr
- 320 Wheel Hollow Trail
