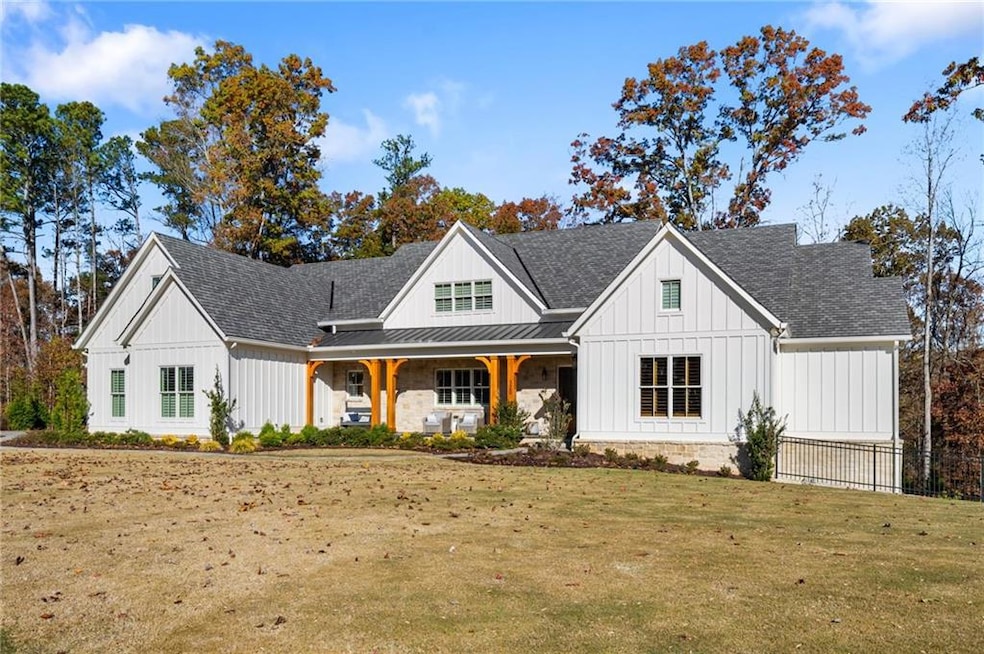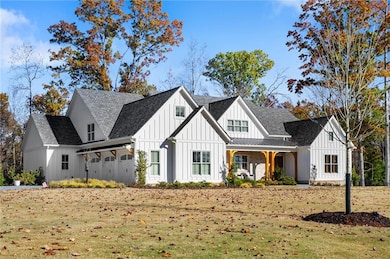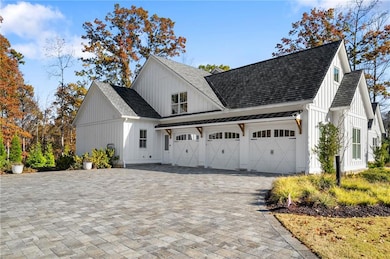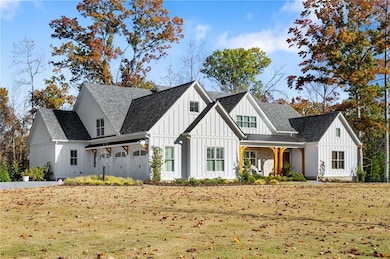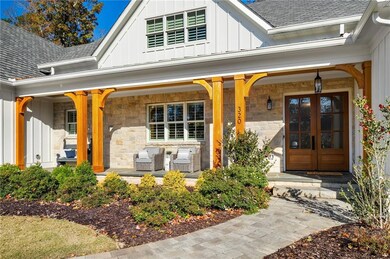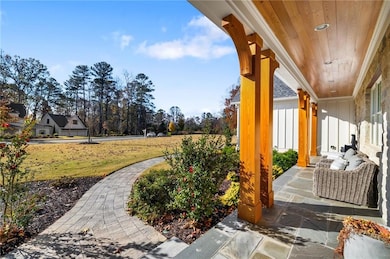320 Blackberry Ridge Trail Milton, GA 30004
Estimated payment $11,211/month
Highlights
- Open-Concept Dining Room
- Gated Community
- Wolf Appliances
- Birmingham Falls Elementary School Rated A
- View of Trees or Woods
- Deck
About This Home
Custom-built ranch, completed in September 2023, on 1.47 acres with 4,839 sq. ft. Ft. Three bedrooms on the main level. This beautifully handcrafted home features all the modern conveniences, an open floor plan, and meticulous attention to detail. The home features all the latest finishes, 10 ft+ ceilings, white oak hardwood flooring throughout, a chef's kitchen with a Wolf range, a custom hood, a Sub-Zero refrigerator, two dishwashers, a hidden walk-in pantry, and an oversized Quartzite Island perfect for entertaining. Enjoy a cozy den or office with custom Cypress wood paneling and a full bath. The Primary Bedroom and two additional bedrooms are located on the main floor, each with an en-suite and a custom walk-in closet. One guest bedroom features an en-suite upstairs for added privacy. Outdoors, you will enjoy Cypress wood ceilings over Bluestone porches overlooking a wooded back yard. A beautiful stone fireplace indoors and out on the covered porch. 200K in upgrades, including foam insulation in the attic, a generator, an extra-wide paver stone driveway that can accommodate six cars, and a heated three-car garage that has been extended two feet in length and features a granite-coated floor. The home features an entire unfinished terrace level spanning 4,239 square feet. Ft. Private backyard, room for a pool. This is a property that you need to see in person to appreciate the quality, size, and upgrades. Priced below appraisal!
Home Details
Home Type
- Single Family
Est. Annual Taxes
- $12,972
Year Built
- Built in 2022
Lot Details
- 1.47 Acre Lot
- Lot Dimensions are 105x40x60x104x212x279x309
- Property fronts a private road
- Landscaped
- Permeable Paving
- Level Lot
- Irrigation Equipment
- Front and Back Yard Sprinklers
- Wooded Lot
- Private Yard
- Back Yard
HOA Fees
- $217 Monthly HOA Fees
Parking
- 3 Car Attached Garage
- Parking Accessed On Kitchen Level
- Side Facing Garage
- Garage Door Opener
- Driveway Level
Home Design
- 3-Story Property
- Traditional Architecture
- Farmhouse Style Home
- Spray Foam Insulation
- Composition Roof
- Stone Siding
- Concrete Perimeter Foundation
- HardiePlank Type
Interior Spaces
- Roommate Plan
- Central Vacuum
- Bookcases
- Ceiling height of 10 feet on the main level
- Ceiling Fan
- Recessed Lighting
- Factory Built Fireplace
- Raised Hearth
- Gas Log Fireplace
- Stone Fireplace
- Double Pane Windows
- Insulated Windows
- Plantation Shutters
- Entrance Foyer
- Great Room with Fireplace
- 2 Fireplaces
- Open-Concept Dining Room
- Home Office
- Views of Woods
- Permanent Attic Stairs
Kitchen
- Open to Family Room
- Breakfast Bar
- Walk-In Pantry
- Double Self-Cleaning Oven
- Indoor Grill
- Gas Cooktop
- Range Hood
- Microwave
- Dishwasher
- Wolf Appliances
- Kitchen Island
- Stone Countertops
- White Kitchen Cabinets
- Disposal
Flooring
- Wood
- Tile
Bedrooms and Bathrooms
- Oversized primary bedroom
- 4 Bedrooms | 3 Main Level Bedrooms
- Primary Bedroom on Main
- Walk-In Closet
- Dual Vanity Sinks in Primary Bathroom
- Low Flow Plumbing Fixtures
- Separate Shower in Primary Bathroom
Laundry
- Laundry Room
- Laundry on main level
- Dryer
- Washer
- Sink Near Laundry
Basement
- Walk-Out Basement
- Basement Fills Entire Space Under The House
- Interior and Exterior Basement Entry
- Stubbed For A Bathroom
- Natural lighting in basement
Home Security
- Closed Circuit Camera
- Fire and Smoke Detector
Accessible Home Design
- Accessible Full Bathroom
- Grip-Accessible Features
- Accessible Bedroom
- Accessible Common Area
- Central Living Area
- Accessible Hallway
- Accessible Closets
- Accessible Doors
- Accessible Entrance
Eco-Friendly Details
- Energy-Efficient Appliances
- Energy-Efficient Windows
- Energy-Efficient Construction
- Energy-Efficient HVAC
- Energy-Efficient Insulation
- ENERGY STAR Qualified Equipment
- Energy-Efficient Thermostat
Outdoor Features
- Deck
- Covered Patio or Porch
- Exterior Lighting
Schools
- Birmingham Falls Elementary School
- Northwestern Middle School
- Milton - Fulton High School
Utilities
- Forced Air Zoned Heating and Cooling System
- Heating System Uses Natural Gas
- Underground Utilities
- 220 Volts
- 110 Volts
- Power Generator
- Septic Tank
- High Speed Internet
- Phone Available
- Cable TV Available
Listing and Financial Details
- Assessor Parcel Number 22 379006630471
Community Details
Overview
- $3,500 Initiation Fee
- Little River Estates Commu Association
- Little River Estates Subdivision
- Rental Restrictions
Security
- Gated Community
Map
Home Values in the Area
Average Home Value in this Area
Tax History
| Year | Tax Paid | Tax Assessment Tax Assessment Total Assessment is a certain percentage of the fair market value that is determined by local assessors to be the total taxable value of land and additions on the property. | Land | Improvement |
|---|---|---|---|---|
| 2025 | $14,718 | $895,360 | $194,080 | $701,280 |
| 2023 | $14,718 | $521,440 | $65,240 | $456,200 |
Property History
| Date | Event | Price | List to Sale | Price per Sq Ft |
|---|---|---|---|---|
| 11/07/2025 11/07/25 | Price Changed | $1,890,000 | -5.0% | $391 / Sq Ft |
| 09/07/2025 09/07/25 | Price Changed | $1,990,000 | -9.1% | $411 / Sq Ft |
| 08/08/2025 08/08/25 | Price Changed | $2,190,000 | -2.7% | $453 / Sq Ft |
| 07/03/2025 07/03/25 | Price Changed | $2,250,000 | -2.2% | $465 / Sq Ft |
| 05/24/2025 05/24/25 | For Sale | $2,300,000 | -- | $475 / Sq Ft |
Source: First Multiple Listing Service (FMLS)
MLS Number: 7561532
APN: 22-3790-0663-047-1
- 195 Blackberry Ridge Trail
- 259 Milton Overlook Pass
- 325 Taylor Glen Dr
- 393 Taylor Glen Dr
- 560 Arcaro Dr
- 1104 Fox Ln
- 1411 Silver Fox Run
- 363 Gables Walk
- 207 Milton Overlook Pass
- 560 Lost River Bend
- 801 Homestead Dr
- 608 Glenover Dr
- 3116 Mh Batesville Rd
- 3095 Batesville Rd
- 3116 Batesville Rd
- 648 Glenover Dr
- 210 Cherokee Springs Way
- 170 Golf Link View Unit 6B
- 14560 Wood Rd
- Payton Plan at Holly Farm - Highlands
- 1405 Silver Fox Run
- 221 Cherokee Springs Way
- 1120 Jennings Dr
- 4297 Earney Rd Unit 2
- 4297 Earney Rd
- 4297 Earney Rd Unit 1
- 7043 Foundry Dr
- 306 Jason Ct Unit ID1234831P
- 306 Jason Ct
- 139 Plantation Trace
- 15485 N Valley Creek Ln
- 123 Village Pkwy
- 122 Village Pkwy
- 313 Oak Hill Ln
- 588 Dogwood Lake Trail Unit A
- 12857 Waterside Dr
- 117 Jay Wood Dr
- 12755 Morningpark Cir
- 1145 Mayfield Rd
- 12720 Morningpark Cir
