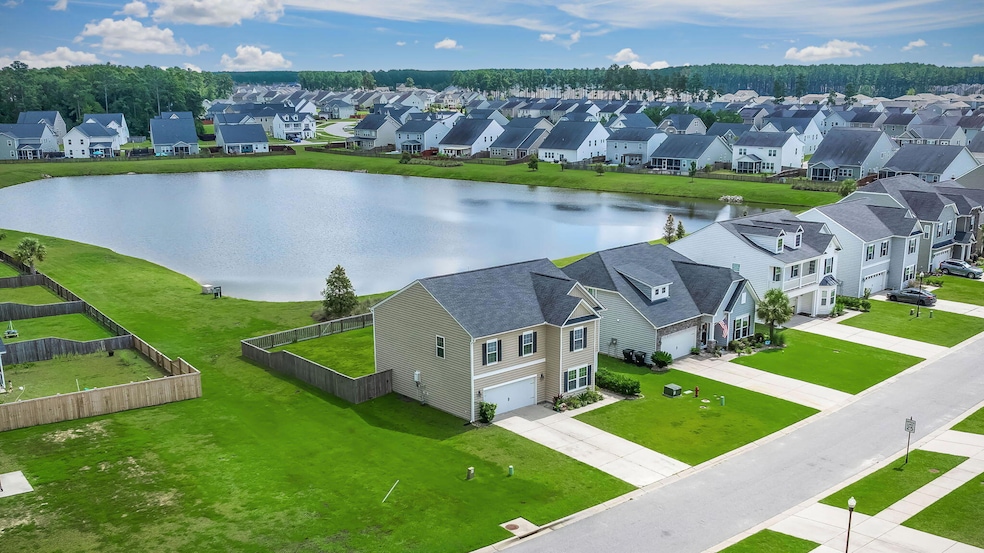320 Blue Shadows Ct Summerville, SC 29486
Cane Bay Plantation NeighborhoodEstimated payment $2,148/month
Highlights
- Clubhouse
- Traditional Architecture
- Community Pool
- Pond
- Loft
- Home Office
About This Home
With beautiful curb appeal and a welcoming presence, this stunning 4-bedroom, 2.5-bath home offers the perfect blend of style, space, and convenience. From the moment you arrive, you'll be drawn in by the clean exterior lines and thoughtful landscaping. Inside, the open floor plan creates a seamless flow between living, dining, and entertaining spaces, making everyday living both comfortable and functional.At the heart of the home is an expansive kitchen featuring granite countertops, a large center island, and sleek stainless steel appliances, ideal for gathering, cooking and hosting. The kitchen flows into the spacious main living area, while a flexible front room offers options for a formal dining space, home office, or bonus room to suit your lifestyle.Upstairs, a large loft provides a versatile second living space! The oversized primary suite features a en-suite bathroom with walk-in shower as well as a generous walk-in closet! Each of the additional bedrooms also includes its own walk-in closet, ensuring ample storage for everyone. Brand-new flooring upstairs adds a fresh, updated feel.
Step outside to a fully fenced backyard that backs up to a peaceful pond, offering privacy with no rear neighbors and only one side neighbor. HOA-maintained green space borders the other side, providing privacy and added green space. Additional highlights include a two-car garage, tankless water heater, and irrigation system.
Located in a desirable community with access to a resort style pool(s), parks, and clubhouse. This home is conveniently located just minutes from Publix, Chick-fil-A, Starbucks, and a variety of shops and restaurants. Schedule your private showing today!
Home Details
Home Type
- Single Family
Est. Annual Taxes
- $1,355
Year Built
- Built in 2019
Lot Details
- 6,970 Sq Ft Lot
- Wood Fence
- Irrigation
HOA Fees
- $63 Monthly HOA Fees
Parking
- 2 Car Garage
Home Design
- Traditional Architecture
- Slab Foundation
- Architectural Shingle Roof
- Vinyl Siding
Interior Spaces
- 2,480 Sq Ft Home
- 2-Story Property
- Smooth Ceilings
- Ceiling Fan
- Family Room
- Formal Dining Room
- Home Office
- Loft
- Bonus Room
- Carpet
- Laundry Room
Kitchen
- Gas Range
- Kitchen Island
Bedrooms and Bathrooms
- 4 Bedrooms
- Walk-In Closet
Outdoor Features
- Pond
- Rain Gutters
Schools
- Cane Bay Elementary And Middle School
- Cane Bay High School
Utilities
- Central Air
- Heating Available
- Tankless Water Heater
Community Details
Overview
- Cane Bay Plantation Subdivision
Amenities
- Clubhouse
Recreation
- Community Pool
- Park
Map
Home Values in the Area
Average Home Value in this Area
Tax History
| Year | Tax Paid | Tax Assessment Tax Assessment Total Assessment is a certain percentage of the fair market value that is determined by local assessors to be the total taxable value of land and additions on the property. | Land | Improvement |
|---|---|---|---|---|
| 2025 | $1,355 | $308,660 | $84,396 | $224,264 |
| 2024 | $1,355 | $12,347 | $3,376 | $8,971 |
| 2023 | $1,355 | $12,347 | $3,376 | $8,971 |
| 2022 | $1,356 | $10,736 | $2,000 | $8,736 |
| 2021 | $1,390 | $16,100 | $3,000 | $13,104 |
| 2020 | $4,505 | $16,104 | $3,000 | $13,104 |
| 2019 | $260 | $16,104 | $3,000 | $13,104 |
Property History
| Date | Event | Price | Change | Sq Ft Price |
|---|---|---|---|---|
| 08/27/2025 08/27/25 | For Sale | $370,000 | -- | $149 / Sq Ft |
Purchase History
| Date | Type | Sale Price | Title Company |
|---|---|---|---|
| Limited Warranty Deed | $270,215 | Cooperative Title Llc |
Mortgage History
| Date | Status | Loan Amount | Loan Type |
|---|---|---|---|
| Open | $37,500 | New Conventional | |
| Open | $262,641 | FHA | |
| Closed | $264,268 | FHA | |
| Closed | $264,690 | FHA | |
| Closed | $265,320 | FHA |
Source: CHS Regional MLS
MLS Number: 25023580
APN: 179-13-01-052
- 318 Blue Shadows Ct
- 269 Firewheel Ct
- 789 Redbud Ln
- 444 Cedarview Rd
- 763 Redbud Ln
- 309 Tiliwa St
- 466 Cedarview Rd
- 436 Cedarview Rd
- 751 Redbud Ln
- 433 Cedarview Rd
- 743 Redbud Ln
- 476 Cedarview Rd
- 428 Cedarview Rd
- 310 Silent Bluff Dr
- 116 Beargrass Ln
- 491 Cedarview Rd
- 828 Redbud Ln
- 341 Tiliwa St
- 229 Grand View Crossing
- 343 Tiliwa St
- 786 Redbud Ln
- 210 Firewheel Ct
- 770 Redbud Ln
- 766 Redbud Ln
- 758 Redbud Ln
- 826 Redbud Ln
- 708 Redbud Ln
- 204 Cozy Brook Ct
- 208 Parkwood Vista Way
- 106 Yaupon Holly Cir
- 564 Spanish Wells Rd
- 44000 Owl Wood Ln
- 475 Lake Ridge Blvd
- 171 Pine Crest View Dr
- 254 Parkwood Vista Way
- 275 Parkwood Vista Way
- 278 Cameron St
- 465 Whispering Breeze Ln
- 129 Lyra Ln
- 607 Quiet Valley Rd







