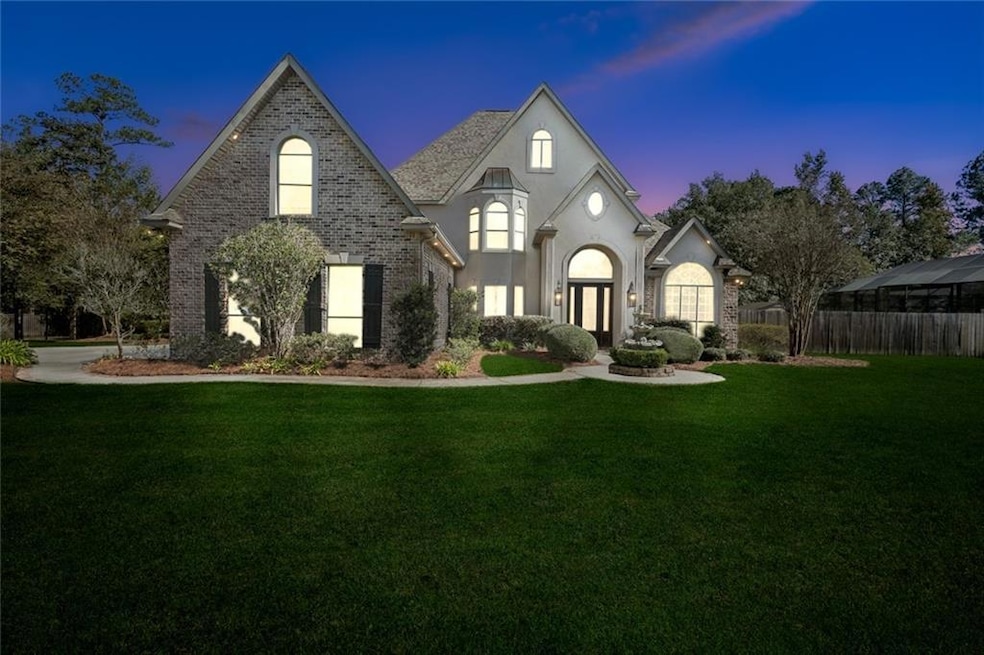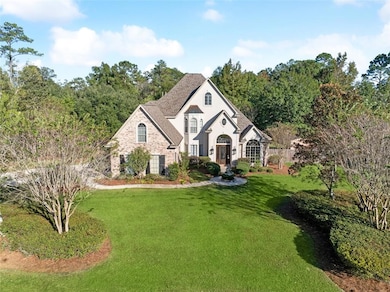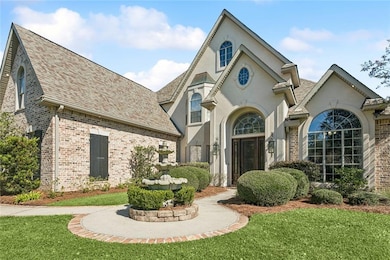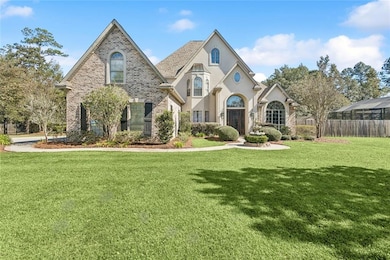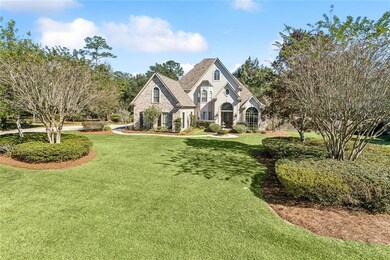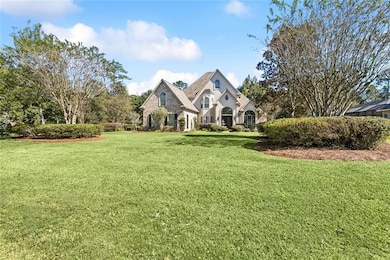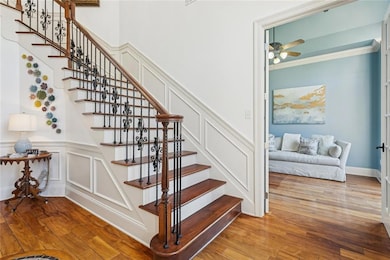320 Buckthorn Cir Covington, LA 70433
Estimated payment $6,107/month
Highlights
- In Ground Pool
- 0.75 Acre Lot
- Double Oven
- Lake Harbor Middle School Rated A
- Colonial Architecture
- Cul-De-Sac
About This Home
SEE AGENT NOTES ON SHOWING INSTRUCTIONS. Stunning colonial-style home located in the gated community of Brookstone subdivision. Nestled on a quiet cul-de-sac, this beautifully maintained residence offers an ideal blend of elegance, comfort, and functionality.
Step inside to find a spacious and inviting floor plan featuring a dedicated front office and a large upstairs bonus room perfect for a playroom, media room, or additional living space. The generous family room boasts soaring ceilings and abundant natural light, with large windows overlooking the resort-style outdoor oasis.
The gourmet kitchen is designed for both everyday living and entertaining, offering stainless steel appliances, ample cabinetry, and an oversized breakfast area. The luxurious primary suite is conveniently located on the first floor and provides direct access to the backyard retreat, where a sparkling pool and beautifully landscaped patio area await.
Located minutes from shopping, dining, and everyday conveniences, this property offers the perfect balance of privacy and accessibility in one of most desirable gated communities.
Listing Agent
Fine Southern Properties, LLC License #995712203 Listed on: 11/01/2025
Home Details
Home Type
- Single Family
Year Built
- Built in 2005
Lot Details
- 0.75 Acre Lot
- Cul-De-Sac
- Fenced
- Property is in excellent condition
HOA Fees
- $100 Monthly HOA Fees
Parking
- 3 Car Attached Garage
Home Design
- Colonial Architecture
- Brick Exterior Construction
- Slab Foundation
- Asphalt Shingled Roof
- Stucco
Interior Spaces
- 3,977 Sq Ft Home
- Property has 2 Levels
- Gas Fireplace
Kitchen
- Double Oven
- Dishwasher
Bedrooms and Bathrooms
- 4 Bedrooms
Pool
- In Ground Pool
- Spa
Outdoor Features
- Shed
- Brick Porch or Patio
Location
- City Lot
Utilities
- Multiple cooling system units
- Multiple Heating Units
Community Details
- Brookstone Subdivision
Listing and Financial Details
- Assessor Parcel Number 51934
Map
Home Values in the Area
Average Home Value in this Area
Tax History
| Year | Tax Paid | Tax Assessment Tax Assessment Total Assessment is a certain percentage of the fair market value that is determined by local assessors to be the total taxable value of land and additions on the property. | Land | Improvement |
|---|---|---|---|---|
| 2025 | $7,334 | $68,639 | $12,000 | $56,639 |
| 2024 | $7,334 | $68,639 | $12,000 | $56,639 |
| 2023 | $7,604 | $52,953 | $12,000 | $40,953 |
| 2022 | $602,482 | $52,953 | $12,000 | $40,953 |
| 2021 | $6,013 | $52,953 | $12,000 | $40,953 |
| 2020 | $6,007 | $52,953 | $12,000 | $40,953 |
| 2019 | $6,955 | $50,733 | $12,000 | $38,733 |
| 2018 | $6,965 | $50,733 | $12,000 | $38,733 |
| 2017 | $7,030 | $50,733 | $12,000 | $38,733 |
| 2016 | $7,085 | $50,733 | $12,000 | $38,733 |
| 2015 | $5,174 | $43,561 | $9,000 | $34,561 |
| 2014 | $5,120 | $43,561 | $9,000 | $34,561 |
| 2013 | -- | $43,561 | $9,000 | $34,561 |
Property History
| Date | Event | Price | List to Sale | Price per Sq Ft | Prior Sale |
|---|---|---|---|---|---|
| 11/01/2025 11/01/25 | For Sale | $1,039,000 | +18.2% | $261 / Sq Ft | |
| 02/03/2023 02/03/23 | Sold | -- | -- | -- | View Prior Sale |
| 01/05/2023 01/05/23 | Pending | -- | -- | -- | |
| 12/16/2022 12/16/22 | Price Changed | $879,000 | 0.0% | $221 / Sq Ft | |
| 12/16/2022 12/16/22 | For Sale | $879,000 | -8.3% | $221 / Sq Ft | |
| 12/15/2022 12/15/22 | Off Market | -- | -- | -- | |
| 08/11/2022 08/11/22 | For Sale | $959,000 | -- | $241 / Sq Ft |
Purchase History
| Date | Type | Sale Price | Title Company |
|---|---|---|---|
| Deed | $871,000 | Mid South Title |
Mortgage History
| Date | Status | Loan Amount | Loan Type |
|---|---|---|---|
| Open | $786,900 | New Conventional |
Source: ROAM MLS
MLS Number: 2529047
APN: 51934
- 740 Double j Rd
- 599 Dove Park Rd
- 214 Pear St
- 201 Walnut St
- 0 Walnut St
- 150 Bodet Rd
- 414 Westwood Dr
- 0 Hickory St - 4 Vacant Lots St
- Belmont II Plan at Nature Walk
- Magnolia Plan at Nature Walk
- Brittany Plan at Nature Walk
- Broussard Plan at Nature Walk
- Burnside Plan at Nature Walk
- Columbus Plan at Nature Walk
- Franklin Plan at Nature Walk
- Vacherie Plan at Nature Walk
- Gramercy Plan at Nature Walk
- Duplessis Plan at Nature Walk
- Springfield Plan at Nature Walk
- LaCroix Plan at Nature Walk
- 124 Walnut St
- 5001 U S 190 Service Rd Unit C3
- 5001 U S 190 Service Rd Unit C-6
- 108 North Dr
- 67168 Locke St
- 19459 Slemmer Rd
- 20121 Helenbirg Rd Unit 1
- 67553 Emerald Dove Dr
- 124 Country Club Dr
- 69218 4th Ave
- 308 Robin Hood Dr
- 469 Tiger Ave
- 514 River Oaks Dr
- 573 Eagle Loop
- 118 Fox Run Dr
- 28 Park Place Dr
- 101 Holiday Square Blvd
- 350 Emerald Forest Blvd Unit 15203
- 350 Emerald Forest Blvd Unit 28102
- 350 Emerald Forest Blvd Unit 23109
Ask me questions while you tour the home.
