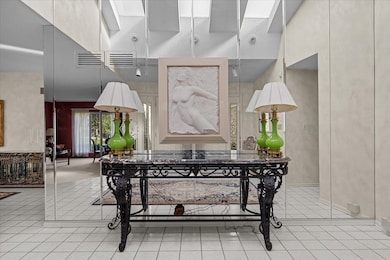320 Buckthorn Cir Northbrook, IL 60062
Estimated payment $4,088/month
Highlights
- Very Popular Property
- Community Lake
- Vaulted Ceiling
- Wheeling High School Rated A
- Deck
- Ranch Style House
About This Home
This spacious and bright ranch-style home in maintenance-free Villas North offers an open floor plan perfect for both relaxing and entertaining. Step through the double doors into a sunny foyer with a vaulted skylit ceiling and ceramic tile flooring. The large sunken living room, formal dining room, and separate family room with fireplace and built-in entertainment center provide abundant space for gatherings. The adjacent white kitchen features granite countertops, an eating area, and access to the backyard through sliding doors (also accessible from the family room). Enjoy the beautifully landscaped yard with a large patio and wooden deck-perfect for outdoor living. The oversized primary suite boasts two walk-in closets, a dressing area with double vanity, and a private bath with separate shower, tub, and commode. A generously sized second bedroom, full bath, laundry area, and ample closet space complete the main level. Additional highlights include an attached two-car garage and basement.
Listing Agent
@properties Christie's International Real Estate License #475157497 Listed on: 09/26/2025

Home Details
Home Type
- Single Family
Est. Annual Taxes
- $10,183
Year Built
- Built in 1979
Lot Details
- 5,227 Sq Ft Lot
- Lot Dimensions are 68x100
- Cul-De-Sac
- Paved or Partially Paved Lot
HOA Fees
- $320 Monthly HOA Fees
Parking
- 2 Car Garage
- Driveway
- Parking Included in Price
Home Design
- Ranch Style House
- Brick Exterior Construction
- Asphalt Roof
- Concrete Perimeter Foundation
Interior Spaces
- 2,302 Sq Ft Home
- Built-In Features
- Vaulted Ceiling
- Skylights
- Gas Log Fireplace
- Entrance Foyer
- Family Room with Fireplace
- Living Room
- Formal Dining Room
- Basement Fills Entire Space Under The House
Kitchen
- Double Oven
- Microwave
- Dishwasher
- Disposal
Flooring
- Wood
- Carpet
- Ceramic Tile
Bedrooms and Bathrooms
- 2 Bedrooms
- 2 Potential Bedrooms
- Walk-In Closet
- Bathroom on Main Level
- 2 Full Bathrooms
- Dual Sinks
- Soaking Tub
- Separate Shower
Laundry
- Laundry Room
- Dryer
- Washer
Outdoor Features
- Deck
Schools
- Walt Whitman Elementary School
- Oliver W Holmes Middle School
- Wheeling High School
Utilities
- Forced Air Heating and Cooling System
- Heating System Uses Natural Gas
Community Details
- Association fees include water, insurance, exterior maintenance, lawn care, snow removal
- Jordan Schaefer Association, Phone Number (847) 459-1222
- Villas North Subdivision
- Property managed by Foster Premier
- Community Lake
Map
Home Values in the Area
Average Home Value in this Area
Tax History
| Year | Tax Paid | Tax Assessment Tax Assessment Total Assessment is a certain percentage of the fair market value that is determined by local assessors to be the total taxable value of land and additions on the property. | Land | Improvement |
|---|---|---|---|---|
| 2024 | $10,183 | $40,000 | $8,019 | $31,981 |
| 2023 | $9,678 | $40,000 | $8,019 | $31,981 |
| 2022 | $9,678 | $40,000 | $8,019 | $31,981 |
| 2021 | $12,616 | $44,425 | $7,751 | $36,674 |
| 2020 | $12,437 | $44,425 | $7,751 | $36,674 |
| 2019 | $12,638 | $49,749 | $7,751 | $41,998 |
| 2018 | $10,435 | $38,810 | $6,682 | $32,128 |
| 2017 | $10,223 | $38,810 | $6,682 | $32,128 |
| 2016 | $10,030 | $38,810 | $6,682 | $32,128 |
| 2015 | $9,199 | $33,721 | $6,937 | $26,784 |
| 2014 | $9,124 | $33,985 | $5,880 | $28,105 |
| 2013 | $8,422 | $33,985 | $5,880 | $28,105 |
Property History
| Date | Event | Price | List to Sale | Price per Sq Ft |
|---|---|---|---|---|
| 10/08/2025 10/08/25 | Price Changed | $550,000 | -8.2% | $239 / Sq Ft |
| 09/26/2025 09/26/25 | For Sale | $599,000 | -- | $260 / Sq Ft |
Purchase History
| Date | Type | Sale Price | Title Company |
|---|---|---|---|
| Interfamily Deed Transfer | -- | -- |
Source: Midwest Real Estate Data (MRED)
MLS Number: 12478812
APN: 03-01-207-028-0000
- 4146 Cardinal Ct
- 25 Wellesley Cir Unit 64
- 4226 Henry Way
- 717 Sarah Ln
- 639 Touraine Terrace
- 4050 Dundee Rd Unit 203K
- 3930 Bordeaux Ct
- 3850 Dauphine Ave
- 4003 Yorkshire Ln
- 321 Forestway Ln Unit 3B
- 325 Shadowbend Dr Unit 3B
- 455 Laburnum Dr
- 241 S Milwaukee Ave
- 3549 Bayberry Dr
- 121 Commons Ct Unit 21
- 190 N Milwaukee Ave Unit 3604
- 110 N Milwaukee Ave Unit 305
- 648 Long Cove Ct
- 92 Legacy Ln
- 452 Hickory Dr
- 717 Sarah Ln
- 4225 Henry Way
- 167-175 Pointe Dr
- 162 Pointe Dr Unit 162
- 160 Pointe Dr Unit 160
- 158 Pointe Dr Unit 158
- 159 Pointe Dr Unit 159
- 170 Pointe Dr Unit 170
- 3619 Bernay Dr
- 325 Shadowbend Dr Unit 3B
- 190 N Milwaukee Ave Unit 606
- 1525 Lake Cook Rd
- 440 Huehl Rd
- 373 Mors Ave
- 57 Northfield Terrace
- 99 E Dundee Rd Unit 2S
- 554 Prestwick Ln
- 710 Mill Cir Unit 101
- 15 Parkway North Blvd
- 760 River Mill Pkwy Unit 283






