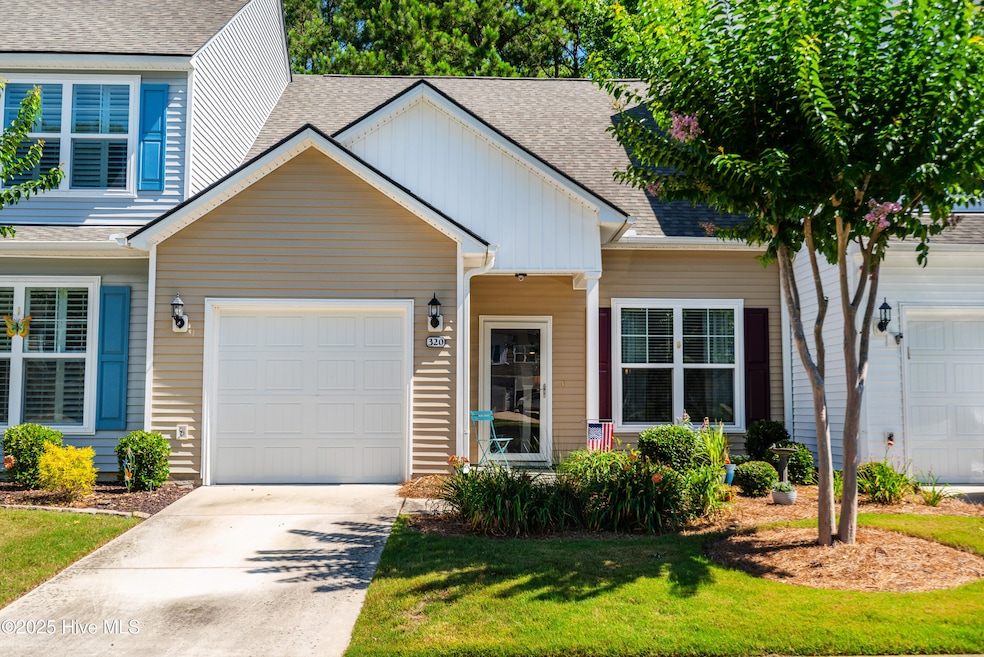
320 Bulkhead Bend Carolina Shores, NC 28467
Highlights
- Wooded Lot
- Main Floor Primary Bedroom
- 1 Car Attached Garage
- Wood Flooring
- Community Pool
- Patio
About This Home
As of June 2025Nestled in the picturesque town of Carolina Shores is the small community of Beacon Townes. This stunning 1800 sq ft. 3-bedroom, 2.5-bathroom home offers a perfect blend of comfort and natural beauty. The airy open-concept living space with vaulted ceiling and ceiling fan is perfect for entertaining or simply unwinding after a long day. The kitchen includes staggered cabinets and granite countertops with a breakfast bar. Enjoy year-round views of the serene woods from your Carolina Room perfect for morning coffees or evening relaxation. The large, first floor primary suite includes a trey ceiling with crown molding and a ceiling fan, a walk-in closet and en-suite bathroom with a walk-in shower. Upstairs there are 2 bedrooms and a full bath with a versatile loft space ideal for a home office, den, or additional sitting area. The property has a pond view from the front porch and the patio backs to the woods, providing a private and peaceful outdoor retreat. The home also includes a driveway and garage for parking or additional storage. The Beacon Townes HOA upkeeps the lawn and exterior maintenance and has a community pool. This home is conveniently located minutes from downtown Calabash and the waterfront, and only a 10 minute drive to Sunset Beach. Being just over the border from SC you are close to the attractions of the Myrtle Beach area and still only 45 minutes to Wilmington, NC.
Property Details
Home Type
- Condominium
Est. Annual Taxes
- $1,455
Year Built
- Built in 2016
HOA Fees
- $395 Monthly HOA Fees
Home Design
- Slab Foundation
- Wood Frame Construction
- Architectural Shingle Roof
- Vinyl Siding
- Stick Built Home
Interior Spaces
- 1,817 Sq Ft Home
- 2-Story Property
- Ceiling Fan
- Blinds
- Combination Dining and Living Room
- Pull Down Stairs to Attic
- Termite Clearance
- Dishwasher
Flooring
- Wood
- Carpet
- Luxury Vinyl Plank Tile
Bedrooms and Bathrooms
- 3 Bedrooms
- Primary Bedroom on Main
Laundry
- Dryer
- Washer
Parking
- 1 Car Attached Garage
- Front Facing Garage
- Off-Street Parking
Schools
- Jessie Mae Monroe Elementary School
- Shallotte Middle School
- West Brunswick High School
Utilities
- Heat Pump System
- Electric Water Heater
Additional Features
- Patio
- Wooded Lot
Listing and Financial Details
- Assessor Parcel Number 240fd011
Community Details
Overview
- Master Insurance
- Cam Association, Phone Number (910) 579-5163
- Beacon Townes Subdivision
- Maintained Community
Recreation
- Community Pool
Security
- Resident Manager or Management On Site
- Storm Doors
Similar Homes in the area
Home Values in the Area
Average Home Value in this Area
Property History
| Date | Event | Price | Change | Sq Ft Price |
|---|---|---|---|---|
| 06/30/2025 06/30/25 | Sold | $220,000 | -3.5% | $121 / Sq Ft |
| 05/24/2025 05/24/25 | Pending | -- | -- | -- |
| 05/01/2025 05/01/25 | Price Changed | $228,000 | -1.9% | $125 / Sq Ft |
| 03/31/2025 03/31/25 | Price Changed | $232,400 | -3.2% | $128 / Sq Ft |
| 03/02/2025 03/02/25 | For Sale | $240,000 | -- | $132 / Sq Ft |
Tax History Compared to Growth
Agents Affiliated with this Home
-

Seller's Agent in 2025
Brian McGhee
RE/MAX at the Beach / Calabash
(919) 745-9122
8 in this area
137 Total Sales
-
G
Buyer's Agent in 2025
Gina Gore
Coldwell Banker Sea Coast Advantage
(910) 274-8689
3 in this area
41 Total Sales
Map
Source: Hive MLS
MLS Number: 100491779
- 315 Bulkhead Bend
- 315 Bulkhead Bend Unit 315
- 319 Bulkhead Bend
- 230 Pilot House Place Unit 230
- 230 Pilothouse Place
- 240 Pilothouse Place
- 160 Freeboard Ln Unit 802
- 160 Freeboard Ln
- 117 Freeboard Ln
- 146 Freeboard Ln
- 8801 Nashville Dr NW
- 4 Pinebark Ct
- 37 Carolina Shores Pkwy
- 51 Carolina Shores Pkwy
- 3 Bayberry Cir
- 293 Sweet Gum Ct NW
- 296 NW Beachwood Dr NW
- 340 Persimmon Rd SW
- 216 Beachwood Dr NW
- 101 Cedar Tree Ln SW






