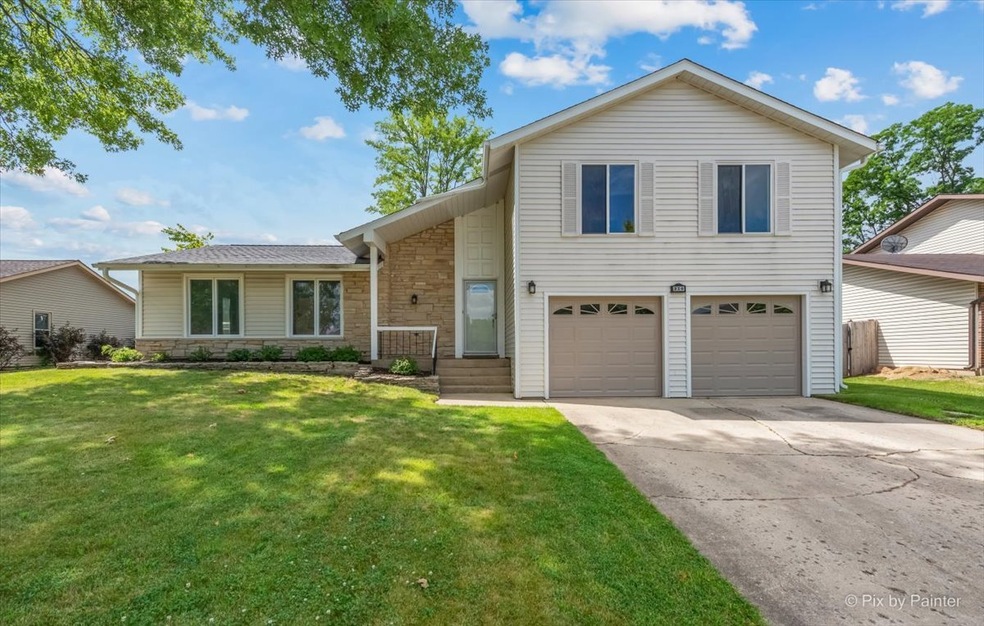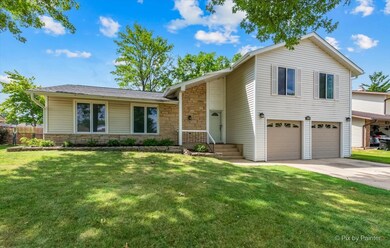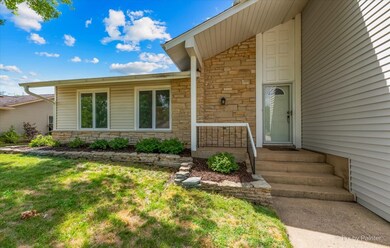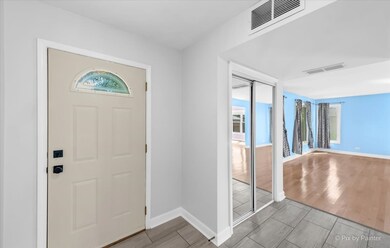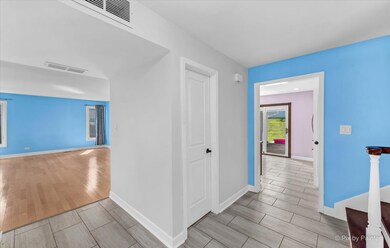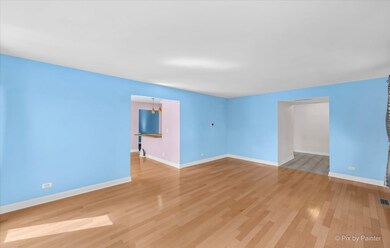
320 Byron Ave Bloomingdale, IL 60108
Highlights
- Property is near a park
- Recreation Room
- Stainless Steel Appliances
- Glenbard East High School Rated A
- Tennis Courts
- 2 Car Attached Garage
About This Home
As of September 2022A MUST SEE UPDATED FAMILY HOME READY FOR YOU IN DESIRABLE WESTLAKE SUBDIVISION. Bright open Kitchen was remodeled in 2014 and features 42" Cabinets, Stainless steel appliances, Corian counter-tops, back-splash, Breakfast bar, canned lighting, sliders leading to back patio and plank ceramic tile. Volume ceiling in Family Room welcomes you with Wood burning fireplace, gas starter & vinyl plank flooring. Spacious Formal Living room with abundant natural light. Moving upstairs you will be greeted by Master Bedroom and remodeled Master bath, 3 additional bedrooms and recently replaced flooring to Vinyl plank. Enjoy Private fenced backyard with Built in "GRAND CAFE" Stove top, Grill, Frig, sink for patio parties. (ONLY THE GRILL WAS CONNECTED- OTHER COMPONENTS NEED TO BE HOOKED UP). Recent Upgrades: Washer/dryer 2020~ Dishwasher 2021~Roof, gutters & gutter guards 2019~ Garage door opener and insulation added in garage attic 2018 ~Insulated attic to R50 2017~Furnace 2016. Don't miss your opportunity to own this Beautiful Home.
Last Agent to Sell the Property
GMC Realty LTD License #475136221 Listed on: 07/29/2022
Home Details
Home Type
- Single Family
Est. Annual Taxes
- $10,228
Year Built
- Built in 1971
Lot Details
- 9,601 Sq Ft Lot
- Lot Dimensions are 81x116
- Paved or Partially Paved Lot
Parking
- 2 Car Attached Garage
- Driveway
- Parking Space is Owned
Home Design
- Split Level Home
- Tri-Level Property
- Asphalt Roof
- Concrete Perimeter Foundation
Interior Spaces
- 2,571 Sq Ft Home
- Ceiling Fan
- Wood Burning Fireplace
- Entrance Foyer
- Family Room with Fireplace
- Living Room
- Dining Room
- Recreation Room
- Laminate Flooring
Kitchen
- Range
- Microwave
- Dishwasher
- Stainless Steel Appliances
Bedrooms and Bathrooms
- 4 Bedrooms
- 4 Potential Bedrooms
Laundry
- Laundry Room
- Dryer
- Washer
Finished Basement
- Walk-Out Basement
- Basement Fills Entire Space Under The House
- Exterior Basement Entry
- Sump Pump
Home Security
- Storm Screens
- Carbon Monoxide Detectors
Outdoor Features
- Patio
- Outdoor Grill
Location
- Property is near a park
Schools
- Winnebago Elementary School
- Marquardt Middle School
- Glenbard East High School
Utilities
- Forced Air Heating and Cooling System
- Heating System Uses Natural Gas
- Lake Michigan Water
- Cable TV Available
Listing and Financial Details
- Homeowner Tax Exemptions
Community Details
Overview
- Westlake Subdivision, Huntington Floorplan
Recreation
- Tennis Courts
Ownership History
Purchase Details
Home Financials for this Owner
Home Financials are based on the most recent Mortgage that was taken out on this home.Purchase Details
Home Financials for this Owner
Home Financials are based on the most recent Mortgage that was taken out on this home.Purchase Details
Home Financials for this Owner
Home Financials are based on the most recent Mortgage that was taken out on this home.Purchase Details
Similar Homes in the area
Home Values in the Area
Average Home Value in this Area
Purchase History
| Date | Type | Sale Price | Title Company |
|---|---|---|---|
| Warranty Deed | $390,000 | Chicago Title | |
| Warranty Deed | $285,500 | Precision Title Co | |
| Warranty Deed | $217,000 | -- | |
| Warranty Deed | $165,000 | -- |
Mortgage History
| Date | Status | Loan Amount | Loan Type |
|---|---|---|---|
| Open | $311,920 | New Conventional | |
| Previous Owner | $228,345 | New Conventional | |
| Previous Owner | $179,000 | New Conventional | |
| Previous Owner | $187,115 | Unknown | |
| Previous Owner | $50,000 | Future Advance Clause Open End Mortgage | |
| Previous Owner | $207,000 | Unknown | |
| Previous Owner | $209,400 | Unknown | |
| Previous Owner | $209,000 | Unknown | |
| Previous Owner | $206,000 | No Value Available |
Property History
| Date | Event | Price | Change | Sq Ft Price |
|---|---|---|---|---|
| 09/09/2022 09/09/22 | Sold | $389,900 | 0.0% | $152 / Sq Ft |
| 08/22/2022 08/22/22 | Pending | -- | -- | -- |
| 08/08/2022 08/08/22 | Price Changed | $389,900 | -2.5% | $152 / Sq Ft |
| 07/29/2022 07/29/22 | For Sale | $399,900 | +40.1% | $156 / Sq Ft |
| 03/03/2016 03/03/16 | Sold | $285,432 | +2.0% | $122 / Sq Ft |
| 01/18/2016 01/18/16 | Pending | -- | -- | -- |
| 01/11/2016 01/11/16 | For Sale | $279,900 | -- | $120 / Sq Ft |
Tax History Compared to Growth
Tax History
| Year | Tax Paid | Tax Assessment Tax Assessment Total Assessment is a certain percentage of the fair market value that is determined by local assessors to be the total taxable value of land and additions on the property. | Land | Improvement |
|---|---|---|---|---|
| 2023 | $11,507 | $132,390 | $31,830 | $100,560 |
| 2022 | $10,437 | $113,610 | $31,620 | $81,990 |
| 2021 | $10,228 | $107,940 | $30,040 | $77,900 |
| 2020 | $9,665 | $105,310 | $29,310 | $76,000 |
| 2019 | $9,273 | $101,200 | $28,170 | $73,030 |
| 2018 | $10,873 | $109,880 | $27,430 | $82,450 |
| 2017 | $10,328 | $101,840 | $25,420 | $76,420 |
| 2016 | $9,815 | $94,260 | $23,530 | $70,730 |
| 2015 | $9,626 | $87,960 | $21,960 | $66,000 |
| 2014 | $9,594 | $86,910 | $21,700 | $65,210 |
| 2013 | $9,692 | $89,880 | $22,440 | $67,440 |
Agents Affiliated with this Home
-

Seller's Agent in 2022
Donna Catanese
GMC Realty LTD
(630) 669-8592
9 in this area
47 Total Sales
-

Buyer's Agent in 2022
C.K. Cole
Fulton Grace
(312) 447-4693
1 in this area
22 Total Sales
-

Seller's Agent in 2016
Brian Zilinskas
Berkshire Hathaway HomeServices American Heritage
(708) 370-2884
2 in this area
98 Total Sales
Map
Source: Midwest Real Estate Data (MRED)
MLS Number: 11477856
APN: 02-23-208-017
- 300 Byron Ave
- 253 Fremont Ct
- 316 Juliana Ln
- 219 Jorrie Ln
- 285 Colony Green Dr
- 234 Stanyon Ln Unit 9
- 306 Milton Ct Unit B
- 328 Erie Cir
- 735 N Swift Rd Unit 102
- 941 N Swift Rd Unit 201
- 881 N Swift Rd Unit 106
- 881 N Swift Rd Unit 105
- 659 N Meadows Blvd
- 2176 Wyatt Ln Unit 5
- 865 N Tamarac Blvd
- 667 N Tamarac Blvd
- 715 N Lawler Ave
- 2026 Juniper Ct
- 1943 Towner Ln
- 961 N Rohlwing Rd Unit 201B
