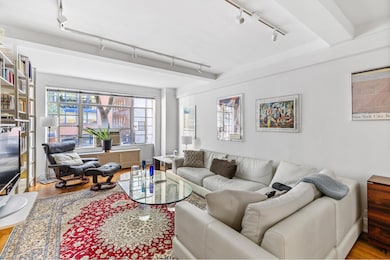The Ardsley 320 Central Park W Unit 2 I Floor 2 New York, NY 10025
Upper West Side NeighborhoodEstimated payment $21,229/month
Highlights
- Terrace
- 4-minute walk to 96 Street (A,B,C Line)
- Views
- P.S. 84 Lillian Weber Rated A
- Children's Playroom
- 1-minute walk to Sol Bloom Playground
About This Home
THE BEST DEAL ON CPW!!! 793/sq ft at THE ARDSLEY MOTIVATED SELLERS
This sprawling, loftlike, duplex home feels like a townhouse, yet enjoys all the amenities of a full service building. Complete with 300 square feet of south facing terrace, a truly unique property in a much sought after building.
Apartment 2I is the rare combination of two 2 bedroom apartments as well as a large professional space on the first floor. The square footage is approximately 3150 interior and 300 exterior. This home boasts a grand entertainment space spanning 50 ft.highlighted with beautiful hardwood floors and beamed ceilings. Recessed lighting has been added throughout.
The large eat-in kitchen has sleek white cabinetry, caeser stone countertops, a Sub Zero refrigerator, Thermador stove, Miele dishwasher and Frigidaire double oven.
The upper floor of the duplex is comprised of 4/5 bedrooms, 4 baths,a den,laundry room, living room, dining room and kitchen.
The lower floor of the duplex is currently being used as a professional space with 2 waiting rooms and two powder rooms. The possibilities are endless for this huge space .Perhaps a guest suite,media room or family room .
The Ardsley is a remarkable Art Deco building designed in 1931 by world renowned architect Emery Roth. The lobby is stunning. Amenities include a full time doorman, concierge, live in super, world class fitness center and yoga room, bike room, laundry room, library, children's play room, and storage lockers. The building has a staff of 20. It is pet friendly and even has a dog washing station in the basement. Walk into the park and you are greeted with 30 tennis courts, the reservoir and running track, perfect for an early morning jog.
actual maintenance is 8298 Seller has offered 2000/month for 2 years.
Listing Agent
Douglas Elliman Real Estate License #10301206483 Listed on: 04/04/2025

Property Details
Home Type
- Co-Op
HOA Fees
- $6,298 Monthly HOA Fees
Home Design
- 3,150 Sq Ft Home
- Entry on the 2nd floor
Bedrooms and Bathrooms
- 5 Bedrooms
Laundry
- Laundry in unit
- Washer Dryer Allowed
- Washer Hookup
Additional Features
- Terrace
- No Cooling
- Property Views
- Basement
Listing and Financial Details
- Legal Lot and Block 0034 / 01205
Community Details
Overview
- 183 Units
- High-Rise Condominium
- The Ardsley Condos
- Upper West Side Subdivision
- Property has 2 Levels
Amenities
- Children's Playroom
Map
About The Ardsley
Home Values in the Area
Average Home Value in this Area
Property History
| Date | Event | Price | List to Sale | Price per Sq Ft |
|---|---|---|---|---|
| 09/12/2025 09/12/25 | Pending | -- | -- | -- |
| 07/22/2025 07/22/25 | Off Market | $2,395,000 | -- | -- |
| 06/20/2025 06/20/25 | Price Changed | $2,395,000 | -4.2% | $760 / Sq Ft |
| 04/04/2025 04/04/25 | Price Changed | $2,500,000 | -10.7% | $794 / Sq Ft |
| 02/28/2025 02/28/25 | Price Changed | $2,800,000 | -6.5% | $889 / Sq Ft |
| 01/21/2025 01/21/25 | Price Changed | $2,995,000 | -6.3% | $951 / Sq Ft |
| 11/26/2024 11/26/24 | Price Changed | $3,195,000 | -4.6% | $1,014 / Sq Ft |
| 09/26/2024 09/26/24 | For Sale | $3,350,000 | -- | $1,063 / Sq Ft |
Source: Real Estate Board of New York (REBNY)
MLS Number: RLS11012164
- 320 Central Park W Unit 2D
- 320 Central Park W Unit 4A
- 320 Central Park W Unit 14D
- 320 Central Park W Unit 1FG
- 322 Central Park W Unit 3C
- 35 W 92nd St Unit 8-A
- 327 Central Park W Unit 16B
- 327 Central Park W Unit 15B
- 300 Central Park W Unit PH19J
- 300 Central Park W Unit 12G2
- 300 Central Park W Unit 9K
- 2 W 90th St Unit 2C
- 4 W 90th St
- 336 Central Park W Unit 16F
- 37 W 93rd St Unit 17/13
- 18 W 90th St Unit D
- 24 W 90th St Unit A
- 30 W 90th St Unit 2C
- 13 W 89th St
- 46 W 90th St






