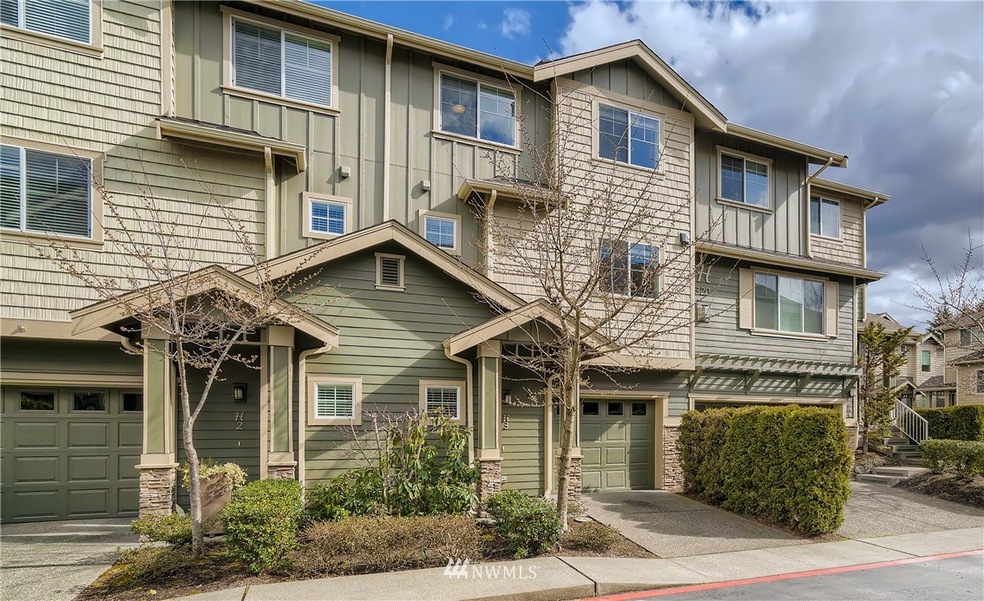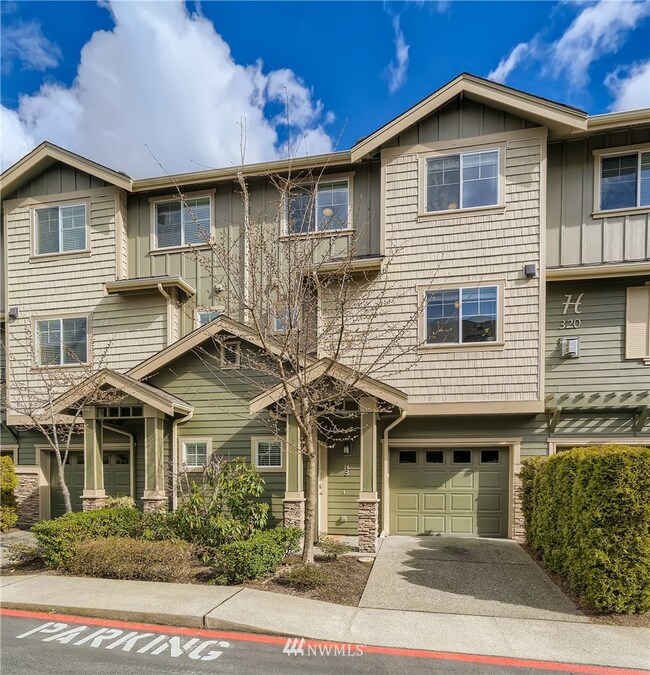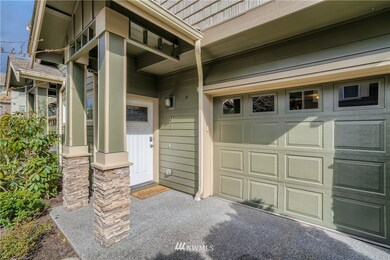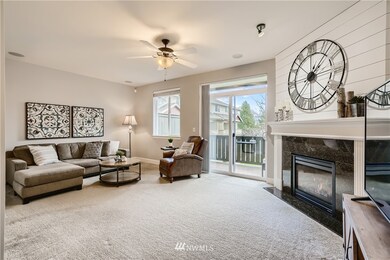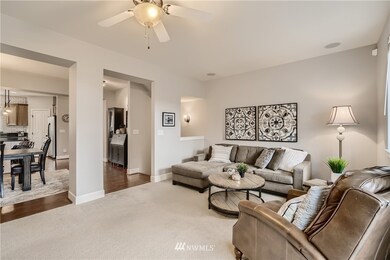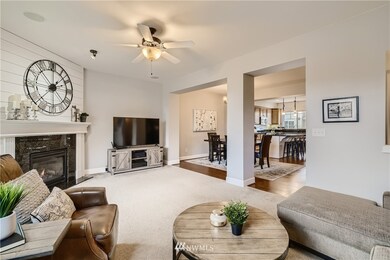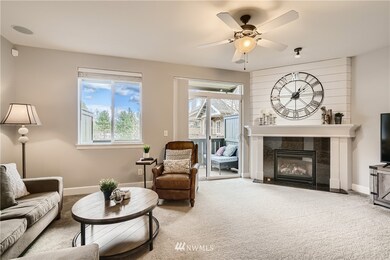
$749,000
- 4 Beds
- 2.5 Baths
- 1,989 Sq Ft
- 4660 NE 3rd Ct
- Unit j-3
- Renton, WA
4 bedroom townhome in gated Hillcrest Village. Totally Updated throughout. A fresh new palette to make it your own. Located in center of boutique complex, looking out to an open space for the utmost privacy with two private outdoor areas. Well located in Renton Highlands close to restaurants and shopping with a walking score of 76. This 2,000 sq. ft. home has all the space you need to live large
Kathy Beckes Coldwell Banker Danforth
