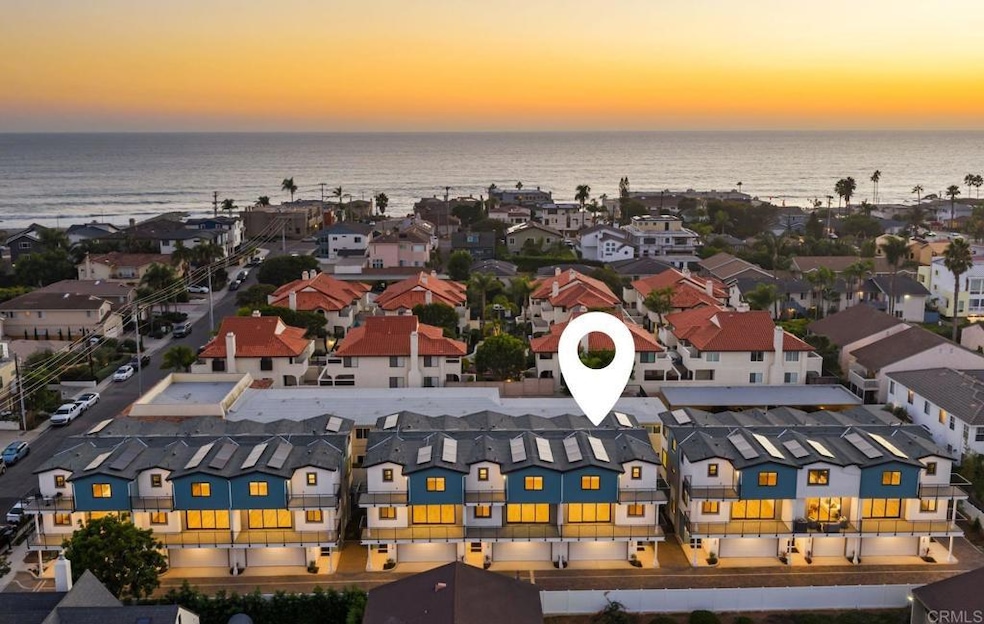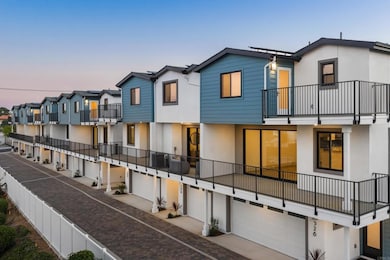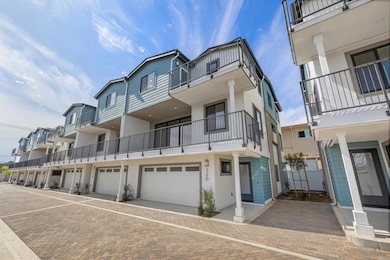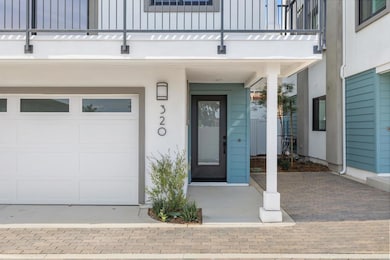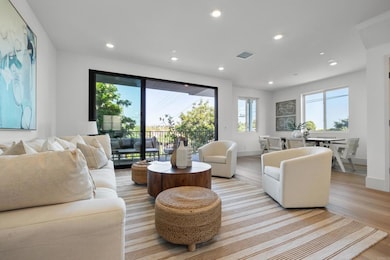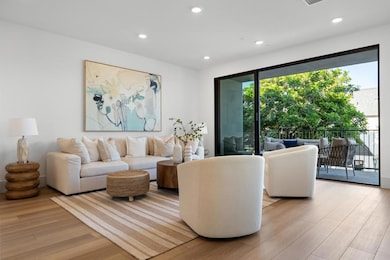320 Chinquapin Ave Carlsbad, CA 92008
North Beach NeighborhoodEstimated payment $12,987/month
Highlights
- Under Construction
- Deck
- Quartz Countertops
- Carlsbad High School Rated A
- Main Floor Bedroom
- Neighborhood Views
About This Home
NEW construction, 2 blocks to Tamarack Beach! Experience coastal luxury at The Currents—a brand-new enclave of nine modern townhomes just steps from Carlsbad’s sunlit Tamarack Beach. Nestled on Chinquapin Avenue, this exclusive community seamlessly blends contemporary design with timeless seaside charm. 320 Chinquapin is move-in ready corner-unit offering a lock and go lifestyle with 4 bedrooms, 3.5 baths, and 2,265 sq. ft. of thoughtfully crafted living space. Designed for effortless indoor-outdoor living, the home features a private fenced yard, two breezy decks, and an open-concept layout that invites natural light throughout. High-end finishes define the interiors: a chef’s kitchen with Wolf and SubZero appliances, quartz countertops, and an oversized island; stylish LVP flooring; designer-selected tile, lighting, and hardware; plus Delta and Kohler plumbing fixtures. The great room extends seamlessly to a deck via stacking Western doors, while the primary suite offers a spa-like bath, expansive walk-in closet, and private deck retreat. Additional highlights include a first-floor guest suite, third-floor laundry, abundant storage, and an attached two-car garage. Smart, sustainable features—owned solar and integrated home technology—enhance convenience and efficiency. Outdoors, the fenced yard is complete with a paver patio & turf. Ideally situated two blocks from Tamarack Beach, steps from the Agua Hedionda Lagoon, and within walking distance to downtown Carlsbad Village, The Currents offers an unparalleled lifestyle. From morning runs along the coastline to sunset strolls through the Village, this is more than a home—it’s your gateway to coastal adventure and laid-back luxury living. Photos and video tour are of model homes with same floor plan but some interior finishes may vary.
Listing Agent
Rincon Homes, Inc. Brokerage Email: cpetrush@rincongrp.com License #01757241 Listed on: 11/20/2025
Open House Schedule
-
Sunday, November 23, 202512:00 to 3:00 pm11/23/2025 12:00:00 PM +00:0011/23/2025 3:00:00 PM +00:00Brand NEW construction just 2 blocks from Tamarack Beach! Come tour our professionally staged model home at The Currents.Add to Calendar
Townhouse Details
Home Type
- Townhome
Year Built
- Built in 2025 | Under Construction
HOA Fees
- $478 Monthly HOA Fees
Parking
- 2 Car Direct Access Garage
- Parking Available
- Garage Door Opener
Home Design
- Entry on the 1st floor
Interior Spaces
- 2,265 Sq Ft Home
- 3-Story Property
- Family Room Off Kitchen
- Neighborhood Views
Kitchen
- Open to Family Room
- Gas Range
- Range Hood
- Microwave
- Dishwasher
- Kitchen Island
- Quartz Countertops
- Disposal
Flooring
- Tile
- Vinyl
Bedrooms and Bathrooms
- 4 Bedrooms | 1 Main Level Bedroom
- Walk-In Closet
- Quartz Bathroom Countertops
Laundry
- Laundry Room
- Laundry on upper level
- Gas Dryer Hookup
Outdoor Features
- Deck
- Covered Patio or Porch
Utilities
- Central Air
- No Heating
Additional Features
- 1 Common Wall
- Suburban Location
Listing and Financial Details
- Tax Tract Number 6
- Seller Considering Concessions
Community Details
Overview
- Master Insurance
- 9 Units
- The Currents Owners Assoc Association, Phone Number (619) 578-2916
- Mroland Management HOA
- Built by Rincon Homes
- The Currents
Security
- Resident Manager or Management On Site
Map
Home Values in the Area
Average Home Value in this Area
Property History
| Date | Event | Price | List to Sale | Price per Sq Ft |
|---|---|---|---|---|
| 11/20/2025 11/20/25 | For Sale | $1,995,000 | -- | $881 / Sq Ft |
Source: California Regional Multiple Listing Service (CRMLS)
MLS Number: NDP2510981
- 324 Chinquapin Ave
- 314 Chinquapin Ave
- 312 Chinquapin Ave
- 295 Chinquapin Ave
- 334 Date Ave
- 370 Tamarack Ave
- 111 Sequoia Ave Unit C
- 4007 Canario St Unit E
- 4009 Canario St Unit H
- 368 Hemlock Ave
- 160 Hemlock Ave
- 256 Juniper Ave Unit B6
- 801 Kalpati Cir Unit B
- 187 Cherry Ave
- 3578 Garfield St
- 141 Cherry Ave
- 4020 Layang Cir Unit C
- Cherry Beach Homes Plan at Cherry Beach Homes - Cherry Beach homes
- 164 Cherry Ave
- 817 Kalpati Cir Unit 212
- 351-357 Tamarack Ave
- 4008 Aguila St Unit D
- 250 Redwood Ave
- 159 Redwood Ave Unit B
- 4025 Canario St Unit 140
- 3840 Carlsbad Blvd Unit ID1292590P
- 664 Tamarack Ave Unit 6
- 662 Tamarack Ave
- 3632 Garfield St
- 801 Kalpati Cir Unit C
- 4010 Layang Cir Unit A
- 164 Cherry Ave
- 769 Magnolia Ave Unit B
- 1000 Chinquapin Ave
- 3470 Carlsbad Blvd Unit ID1292578P
- 357 Chestnut Ave
- 3424 Carlsbad Blvd Unit ID1292591P
- 350 Chestnut Ave
- 315 Walnut Ave
- 3342 Roosevelt St Unit C
