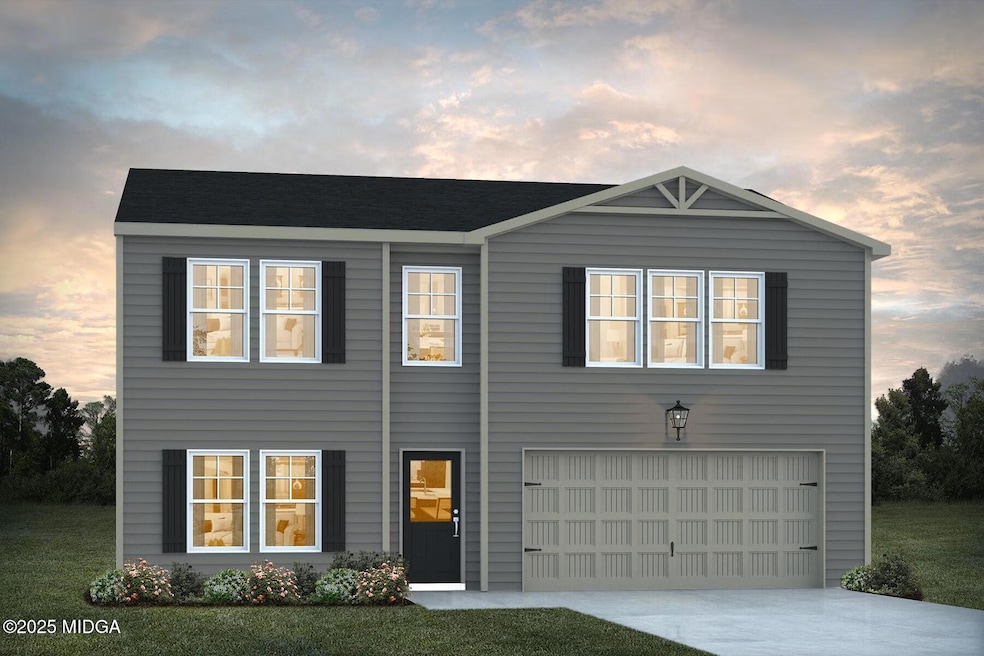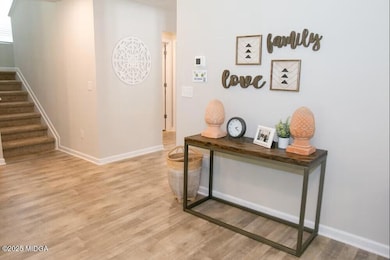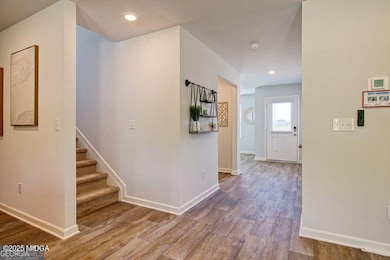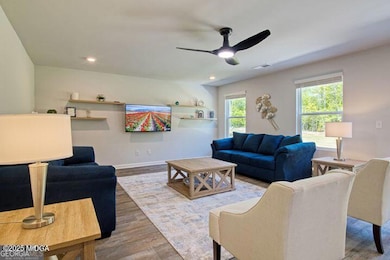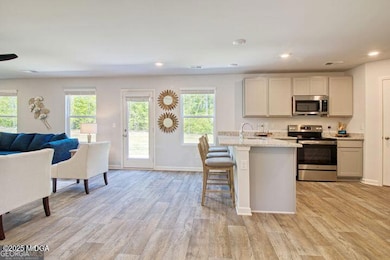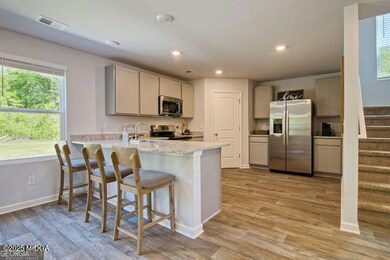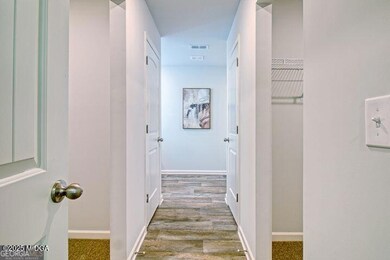320 Cody Dr Macon, GA 31216
Estimated payment $1,810/month
Highlights
- New Construction
- Traditional Architecture
- Granite Countertops
- Open Floorplan
- Main Floor Primary Bedroom
- Walk-In Pantry
About This Home
This Model Home is the modern JODECO Plan, beautifully laid out with an open concept design, allowing families to easily spend time together or spread out. Upstairs you'll find three bedrooms And the spacious owner's suite. A Flex room is located on the first floor and can be used as a bedroom, office, dining space and more. You will love the thoughtfully arranged kitchen which offers an open view to the dining and living area.
Listing Agent
Elizabeth Jones
HRP Realty LLC License #364738 Listed on: 10/24/2025
Home Details
Home Type
- Single Family
Est. Annual Taxes
- $3,228
Year Built
- Built in 2023 | New Construction
Lot Details
- 0.44 Acre Lot
- Sprinkler System
HOA Fees
- $13 Monthly HOA Fees
Home Design
- Traditional Architecture
- Slab Foundation
- Composition Roof
- Vinyl Siding
Interior Spaces
- 2,292 Sq Ft Home
- 2-Story Property
- Open Floorplan
- Ceiling Fan
- Recessed Lighting
- Formal Dining Room
Kitchen
- Open to Family Room
- Eat-In Kitchen
- Walk-In Pantry
- Electric Range
- Microwave
- Dishwasher
- Granite Countertops
Flooring
- Carpet
- Vinyl
Bedrooms and Bathrooms
- 4 Bedrooms
- Primary Bedroom on Main
- Dual Closets
- Walk-In Closet
- 3 Full Bathrooms
- Double Vanity
- Soaking Tub
- Garden Bath
Laundry
- Laundry Room
- Laundry in Hall
- Laundry on upper level
- Washer and Dryer Hookup
Home Security
- Smart Home
- Smart Thermostat
- Fire and Smoke Detector
Parking
- 2 Car Attached Garage
- Front Facing Garage
Outdoor Features
- Patio
- Exterior Lighting
Schools
- Heard Elementary School
- Rutland Middle School
- Rutland High School
Utilities
- Central Heating and Cooling System
- Underground Utilities
Community Details
- $350 Initiation Fee
- Built by Dream Finders Homes
- Goodall Woods Subdivision
Listing and Financial Details
- Home warranty included in the sale of the property
- Assessor Parcel Number M130-0845
Map
Home Values in the Area
Average Home Value in this Area
Tax History
| Year | Tax Paid | Tax Assessment Tax Assessment Total Assessment is a certain percentage of the fair market value that is determined by local assessors to be the total taxable value of land and additions on the property. | Land | Improvement |
|---|---|---|---|---|
| 2025 | $3,228 | $131,357 | $9,200 | $122,157 |
| 2024 | $3,579 | $140,938 | $9,200 | $131,738 |
| 2023 | $273 | $9,200 | $9,200 | $0 |
Property History
| Date | Event | Price | List to Sale | Price per Sq Ft |
|---|---|---|---|---|
| 11/19/2025 11/19/25 | Off Market | $289,990 | -- | -- |
| 11/07/2025 11/07/25 | For Sale | $289,990 | -- | $126 / Sq Ft |
Purchase History
| Date | Type | Sale Price | Title Company |
|---|---|---|---|
| Special Warranty Deed | $2,011,700 | None Listed On Document | |
| Special Warranty Deed | $2,011,700 | None Listed On Document |
Source: Middle Georgia MLS
MLS Number: 181894
APN: M130-0845
- 303 Cody Dr
- 334 Cody Dr
- 332 Cody Dr
- 310 Cody Dr
- 108 Alayna Ct
- Jodeco Plan at Goodall Woods
- Sierra Plan at Goodall Woods
- Poplar Plan at Goodall Woods
- Russell Plan at Goodall Woods
- Clayton Plan at Goodall Woods
- 318 Cody Dr
- 104 Alayna Ct
- 102 Haylie Ct
- 328 Cody Dr
- 330 Cody Dr
- 114 Alayna Ct
- 312 Mill Meadow Rd
- 174 Goodall Woods Dr
- 174 Goodall Woods Dr
- 191 Goodall Woods Dr
- 904 Rainbow Springs Rd
- 6687 Skipper Rd
- 3700 Dean Dr
- 123 Quail Ridge Dr
- 419 Resting Fawn Place
- 3470 Bridgewood Dr
- 3505 Bridgewood Dr
- 3302 Bridgewood Dr
- 5434 Lake Dr
- 3529 Bridgewood Dr
- 7008 Pinehurst Way N
- 7008 Pinehurst Way N
- 3177 Marie Cir
- 2800 S Estates Rd
- 157 Allentown Way
- 120 Allentown Ln
- 5577 Houston Rd
- 157 Allentown Way
