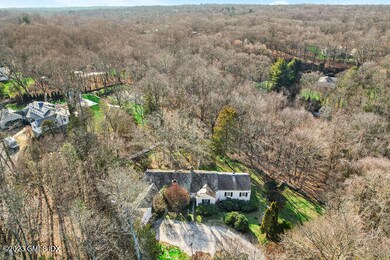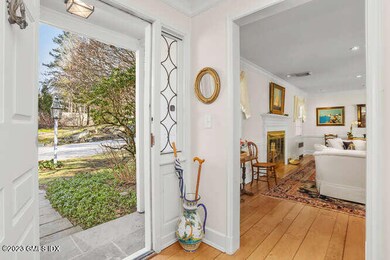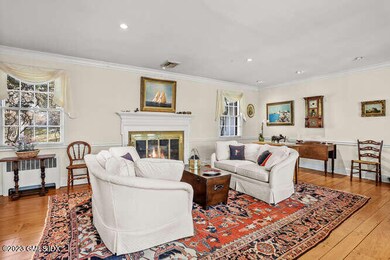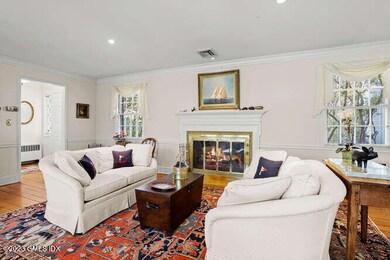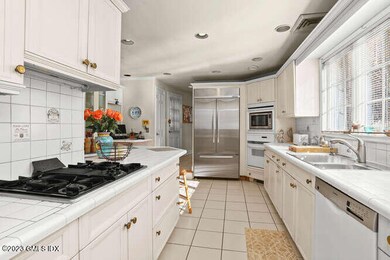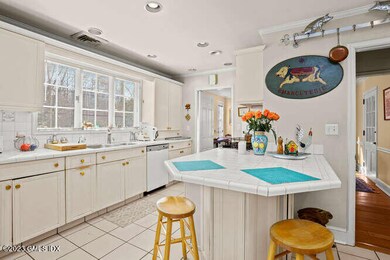
320 Cognewaugh Rd Cos Cob, CT 06807
Cos Cob NeighborhoodHighlights
- 2 Acre Lot
- Colonial Architecture
- 1 Fireplace
- North Street School Rated A+
- Wood Flooring
- Mud Room
About This Home
As of November 2023Private, 3,787 sf home on 2 acres in north Cos Cob with two flat lawn areas bordered by historic stone walls. The hardwood floor LR has a fireplace and natural light from the adjacent Mexican tiled sunroom. The house offers one-floor living with 3/4 bedrooms and 4 full baths on the first floor. The primary bedroom has a new Anderson slider that opens to a balcony overlooking the back patio, lawns and woods. On the lower level you will find an open layout family room with new Anderson slider, office and adjacent supply room. The house comes with a two car garage and a 20Kw auto on generator as well as a slate roof. There is plenty of FAR for further expansion and a walk up attic that could be expanded.
Last Agent to Sell the Property
Compass Connecticut, LLC License #RES.0791862 Listed on: 02/02/2023

Home Details
Home Type
- Single Family
Est. Annual Taxes
- $10,909
Year Built
- Built in 1947
Lot Details
- 2 Acre Lot
- Fenced Yard
- Property is zoned RA-2
Parking
- 2 Car Garage
- Automatic Garage Door Opener
- Garage Door Opener
Home Design
- Colonial Architecture
- Slate Roof
- Shingle Siding
Interior Spaces
- 3,787 Sq Ft Home
- 1 Fireplace
- Mud Room
- Home Office
- Play Room
- Wood Flooring
- Partially Finished Basement
- Walk-Out Basement
- Walkup Attic
- Home Security System
Bedrooms and Bathrooms
- 4 Bedrooms
- Walk-In Closet
- 4 Full Bathrooms
Laundry
- Laundry Room
- Washer and Dryer
Outdoor Features
- Balcony
Utilities
- Central Air
- Heating System Uses Gas
- Heating System Uses Natural Gas
- Hot Water Heating System
- Power Generator
- Gas Available
- Well
- Gas Water Heater
- Septic Tank
Listing and Financial Details
- Assessor Parcel Number 08-3206
Ownership History
Purchase Details
Home Financials for this Owner
Home Financials are based on the most recent Mortgage that was taken out on this home.Purchase Details
Purchase Details
Purchase Details
Home Financials for this Owner
Home Financials are based on the most recent Mortgage that was taken out on this home.Purchase Details
Home Financials for this Owner
Home Financials are based on the most recent Mortgage that was taken out on this home.Similar Homes in Cos Cob, CT
Home Values in the Area
Average Home Value in this Area
Purchase History
| Date | Type | Sale Price | Title Company |
|---|---|---|---|
| Deed | -- | None Available | |
| Warranty Deed | -- | None Available | |
| Quit Claim Deed | -- | -- | |
| Warranty Deed | $847,500 | -- | |
| Deed | $700,000 | -- |
Mortgage History
| Date | Status | Loan Amount | Loan Type |
|---|---|---|---|
| Open | $1,200,000 | Adjustable Rate Mortgage/ARM | |
| Previous Owner | $339,000 | No Value Available | |
| Previous Owner | $366,000 | No Value Available | |
| Previous Owner | $600,000 | Purchase Money Mortgage | |
| Previous Owner | $360,000 | Purchase Money Mortgage |
Property History
| Date | Event | Price | Change | Sq Ft Price |
|---|---|---|---|---|
| 08/16/2025 08/16/25 | For Rent | $10,500 | +18.0% | -- |
| 03/04/2024 03/04/24 | Rented | $8,900 | 0.0% | -- |
| 02/09/2024 02/09/24 | For Rent | $8,900 | 0.0% | -- |
| 11/16/2023 11/16/23 | Sold | $1,612,500 | -4.9% | $426 / Sq Ft |
| 09/12/2023 09/12/23 | Pending | -- | -- | -- |
| 06/14/2023 06/14/23 | Price Changed | $1,695,000 | -5.6% | $448 / Sq Ft |
| 02/02/2023 02/02/23 | For Sale | $1,795,000 | -- | $474 / Sq Ft |
Tax History Compared to Growth
Tax History
| Year | Tax Paid | Tax Assessment Tax Assessment Total Assessment is a certain percentage of the fair market value that is determined by local assessors to be the total taxable value of land and additions on the property. | Land | Improvement |
|---|---|---|---|---|
| 2025 | $11,529 | $957,530 | $585,200 | $372,330 |
| 2024 | $11,213 | $957,530 | $585,200 | $372,330 |
| 2023 | $10,906 | $957,530 | $585,200 | $372,330 |
| 2022 | $10,801 | $957,530 | $585,200 | $372,330 |
| 2021 | $10,124 | $873,530 | $532,000 | $341,530 |
| 2020 | $10,124 | $873,530 | $532,000 | $341,530 |
| 2019 | $10,203 | $873,530 | $532,000 | $341,530 |
| 2018 | $9,932 | $873,530 | $532,000 | $341,530 |
| 2017 | $9,932 | $873,530 | $532,000 | $341,530 |
| 2016 | $9,784 | $873,530 | $532,000 | $341,530 |
| 2015 | $10,922 | $969,080 | $836,920 | $132,160 |
| 2014 | $10,631 | $969,080 | $836,920 | $132,160 |
Agents Affiliated with this Home
-
Gideon Fountain

Seller's Agent in 2025
Gideon Fountain
Houlihan Lawrence
(203) 249-9978
5 in this area
39 Total Sales
-
J
Buyer's Agent in 2024
Julie Grace Burke
Round Hill Partners
-
Mark Pruner

Seller's Agent in 2023
Mark Pruner
Compass Connecticut, LLC
(203) 817-2871
10 in this area
29 Total Sales
-
Timothy Agro
T
Seller Co-Listing Agent in 2023
Timothy Agro
Compass Connecticut, LLC
(203) 461-5964
1 in this area
4 Total Sales
Map
Source: Greenwich Association of REALTORS®
MLS Number: 117488
APN: GREE-000008-000000-003206
- 297 Cognewaugh Rd
- 656 Westover Rd
- 10 Old Forge Rd
- 20 Stepping Stone Ln
- 22 Stepping Stone Ln
- 40 Caprice Dr
- 551 River Rd
- 333 Palmer Hill Rd Unit 2B
- 285 Westover Rd
- 11 Winterset Rd
- 31 Sawmill Ln
- 133 Macgregor Dr
- 160 Stanwich Rd
- 12 Alfred Ln
- 53 W Hill Cir
- 50 Dingletown Rd
- 57 Old Mill Ln
- 32 Jeffrey Rd
- 25 Jeffrey Rd
- 21 Guinea Rd

