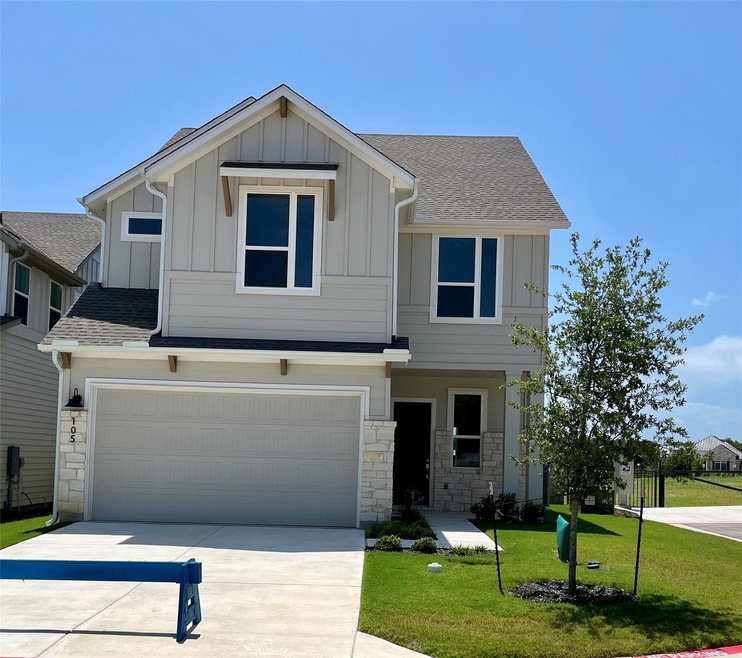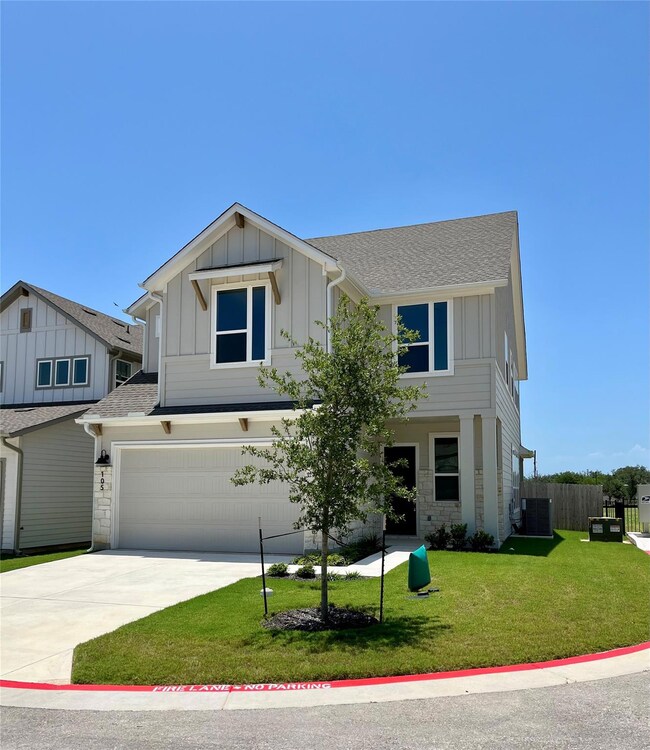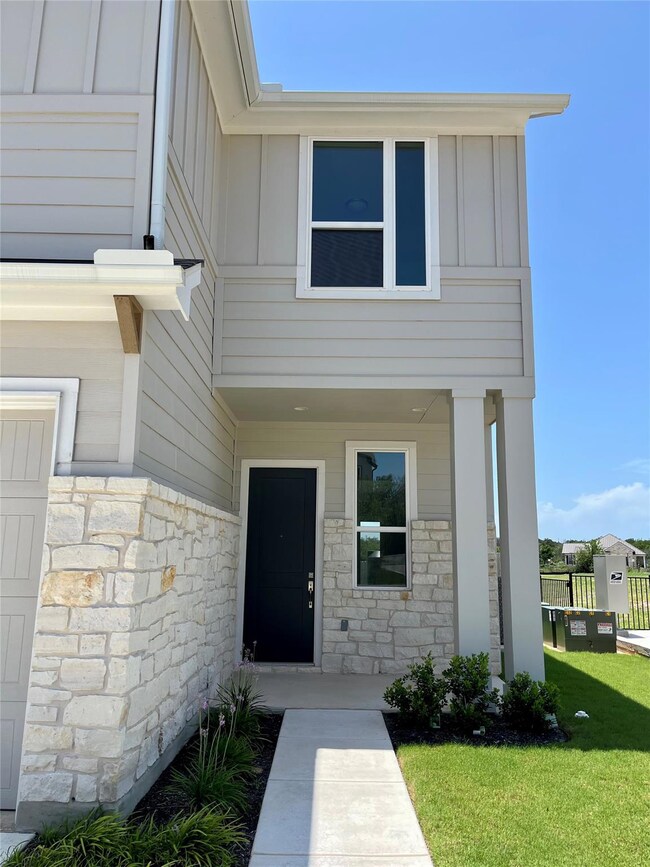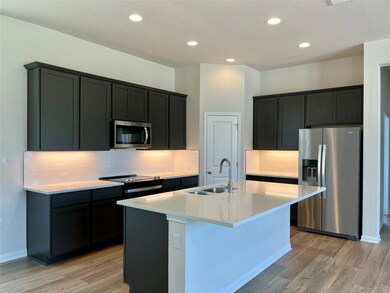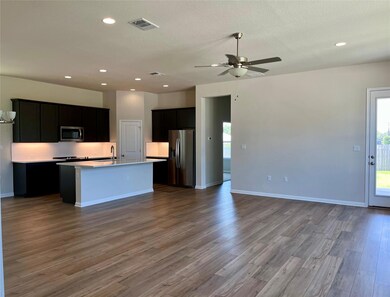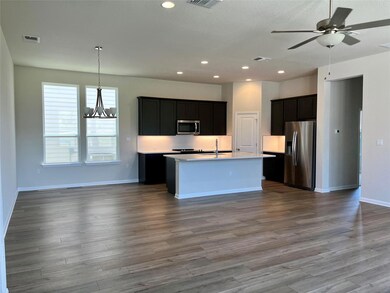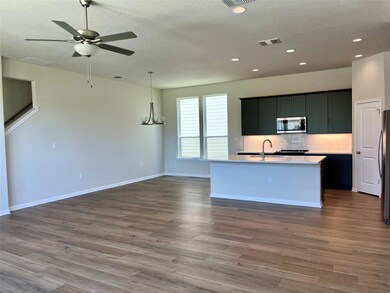320 Creek Rd Unit 105 Dripping Springs, TX 78620
Estimated payment $2,921/month
Highlights
- New Construction
- Open Floorplan
- Corner Lot
- Dripping Springs Middle School Rated A
- Rural View
- High Ceiling
About This Home
BUILDER CLOSEOUT!! LOWEST $/SF NEW BUILD 2300sf-2600sf IN HD!!! MASSIVE PRICE REDUCTIONS!!! PLUS $5,000 FLEX INCENTIVE with Preferred Lender!!! Incredible price for this quality built new home!!! Built by Award Winning Clark Wilson Builder, this inviting and spacious Plan C has 4/5 bedrooms + loft and offers room for everyone. The main level has an open concept design that connects the kitchen, living and dining spaces effortlessly. The oversized kitchen features a huge island with seating for 4+ and plenty of prep space, dramatic under cabinet lighting, stunning black fox cabinetry with white quartz countertops, all SS appliances (even the fridge) and 2 pantries!!! A roomy bedroom with a walk-in closet and full bath are also downstairs. Upstairs you'll find a generously sized owners suite with a walk-in shower with a bench seat, dual vanities, a large closet and water closet. You'll also discover 2 additional bedrooms with walk-in closets and a full bath with 2 vanities in addition to a loft and a bonus study/5th bedroom (smaller closet). The fully finished out garage has an 8' insulated garage door with a MyQ opener, 10' ceilings, main water cutoff and a water softener loop. Fully irrigated front and back yards with two 500-gallon rainwater collection barrels and covered back patio. HOA covers front yard maintenance. Proper recessed canned lighting, tile to ceilings in all baths, 10' high ceilings and 6' tilt sash windows on lower levels, Decora light switches....come see what we have to offer!!!!
Listing Agent
GoldSher Properties Brokerage Email: Sherri@GoldSher.com License #0481204 Listed on: 06/18/2025
Open House Schedule
-
Wednesday, September 24, 202510:00 am to 4:00 pm9/24/2025 10:00:00 AM +00:009/24/2025 4:00:00 PM +00:00HURRY - BUILDER CLOSEOUT!!! LET'S MAKE THIS HOME YOURS! $5,000 FLEX CASH WITH PREFERRED LENDER!!!Add to Calendar
Home Details
Home Type
- Single Family
Year Built
- Built in 2024 | New Construction
Lot Details
- East Facing Home
- Wood Fence
- Landscaped
- Corner Lot
- Level Lot
- Sprinkler System
- Dense Growth Of Small Trees
- Private Yard
HOA Fees
- $201 Monthly HOA Fees
Parking
- 2 Car Attached Garage
- Front Facing Garage
- Single Garage Door
- Garage Door Opener
- Driveway
Property Views
- Rural
- Neighborhood
Home Design
- Slab Foundation
- Shingle Roof
- Composition Roof
- Stone Siding
- HardiePlank Type
- Radiant Barrier
Interior Spaces
- 2,483 Sq Ft Home
- 2-Story Property
- Open Floorplan
- High Ceiling
- Ceiling Fan
- Recessed Lighting
- Double Pane Windows
- Vinyl Clad Windows
- Insulated Windows
- Window Screens
- Multiple Living Areas
- Fire and Smoke Detector
Kitchen
- Free-Standing Electric Range
- Microwave
- Dishwasher
- Stainless Steel Appliances
- Kitchen Island
- Quartz Countertops
Flooring
- Carpet
- Tile
- Vinyl
Bedrooms and Bathrooms
- 5 Bedrooms | 1 Main Level Bedroom
- Walk-In Closet
- 3 Full Bathrooms
- Double Vanity
Outdoor Features
- Covered Patio or Porch
- Rain Gutters
Schools
- Walnut Springs Elementary School
- Dripping Springs Middle School
- Dripping Springs High School
Utilities
- Forced Air Zoned Heating and Cooling System
- Underground Utilities
- Natural Gas Not Available
- Electric Water Heater
- Septic Tank
Listing and Financial Details
- Assessor Parcel Number 320 Creek Rd #105
Community Details
Overview
- Association fees include common area maintenance, landscaping, trash
- Fleetwood Condominium Community Association
- Built by Clark Wilson Builder
- 210 Creek Road Sub Subdivision
Amenities
- Community Mailbox
Map
Home Values in the Area
Average Home Value in this Area
Property History
| Date | Event | Price | Change | Sq Ft Price |
|---|---|---|---|---|
| 08/01/2025 08/01/25 | Price Changed | $433,000 | -9.0% | $174 / Sq Ft |
| 06/20/2025 06/20/25 | Price Changed | $475,990 | -2.1% | $192 / Sq Ft |
| 06/18/2025 06/18/25 | For Sale | $485,990 | -- | $196 / Sq Ft |
Source: Unlock MLS (Austin Board of REALTORS®)
MLS Number: 7375135
- 320 Creek Rd Unit 206
- 320 Creek Rd Unit 103
- 320 Creek Rd Unit 202
- 320 Creek Rd Unit 301
- 427 Creek Rd
- 801 W Highway 290
- 101 Retha Dr
- 201 Retha Dr
- 200 S Bluff St
- 219 Bluff St
- 1141 Lucca Dr
- 142 Volterra Ln
- 000 Roger Hanks Pkwy
- 1280 Lucca Dr
- 136 Lourdes Ct Unit B
- 126 Lourdes Ct Unit A
- 126 Lourdes Ct Unit B
- 31171 Ranch Road 12
- 186 Silver Sage Ct
- TBD Ranch Road 12
- 320 Creek Rd Unit 302
- 435 Hays St
- 142 Volterra Ln
- 255 Lourdes Ct Unit A
- 1282 S Rob Shelton Blvd
- 162 Diamond Point Dr
- 299 Peakside Cir
- 139 Capstone Ct
- 149 Beryl Way
- 650 Springlake Dr
- 230 Loving Trail Unit A
- 156 Verdejo Dr
- 862 Lone Peak Way
- 170 Sawtooth Mountain Way
- 897 Lone Peak Way
- 567 Pecos River Crossing
- 237 Red Granite Dr
- 227 Dally Ct
- 260 Eagle Mountain Trail
- 125 Stockman Dr
