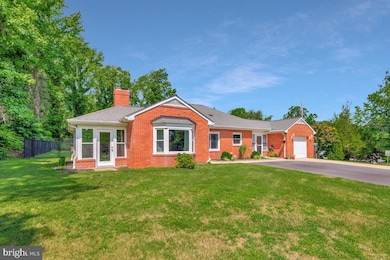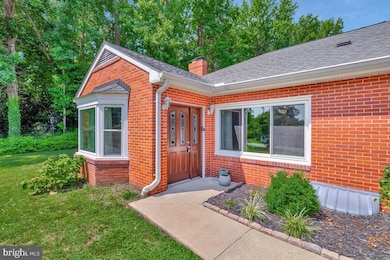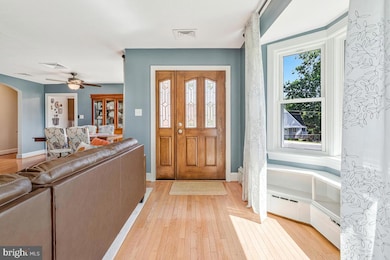320 Dares Wharf Rd Prince Frederick, MD 20678
Estimated payment $3,125/month
Highlights
- Home fronts navigable water
- Water Access
- Bay View
- Calvert Elementary School Rated A-
- Vinyl Pool
- Traditional Floor Plan
About This Home
Dive into the heart of Calvert County and take in your poolside paradise! This rare all-brick rambler sits on a coveted corner lot just a short stroll to the Chesapeake Bay and neighborhood water access with a boat ramp. Inside, you’ll find a classic design refreshed with modern touches: a sun-filled open floorplan, rich hardwood floors, and an updated kitchen featuring granite countertops, stainless steel appliances, and stylish cabinetry. The expansive living room centers around a cozy wood-burning fireplace and flows seamlessly to a tranquil screened porch—ideal for morning coffee or unwinding with a book. All bedrooms are generously sized, offering comfort and space. The fully finished basement adds incredible versatility with a rec room, additional bedroom, dedicated office, and abundant storage—plus top-of-the-line front-loading washer and dryer. Step into your own backyard oasis: splash into the in-ground pool, grill out on the patio, and gather around the firepit as stars fill the sky. The fully fenced rear yard includes an oversized storage shed and plenty of room for play and entertaining. Recent upgrades include a dual-zoned HVAC with oil backup, architectural shingle roof, newer windows, and ample parking via an expanded driveway. With proximity to shopping, dining, military bases, Annapolis, and D.C., this property offers not just a home—but a lifestyle you’ll fall in love with.
Home Details
Home Type
- Single Family
Est. Annual Taxes
- $4,575
Year Built
- Built in 1965
Lot Details
- 1.61 Acre Lot
- Home fronts navigable water
- Back Yard Fenced
- Corner Lot
- Backs to Trees or Woods
- Property is in excellent condition
Parking
- 1 Car Attached Garage
- Front Facing Garage
Home Design
- Rambler Architecture
- Brick Exterior Construction
- Brick Foundation
- Architectural Shingle Roof
Interior Spaces
- Property has 2 Levels
- Traditional Floor Plan
- Crown Molding
- Ceiling Fan
- 2 Fireplaces
- Wood Burning Fireplace
- Dining Area
- Bay Views
- Attic
- Finished Basement
Kitchen
- Breakfast Area or Nook
- Electric Oven or Range
- Built-In Microwave
- Ice Maker
- Dishwasher
- Stainless Steel Appliances
- Disposal
Flooring
- Wood
- Carpet
Bedrooms and Bathrooms
- Bathtub with Shower
Laundry
- Laundry on lower level
- Front Loading Dryer
- Front Loading Washer
Outdoor Features
- Vinyl Pool
- Water Access
- Property near a bay
- Patio
Utilities
- Zoned Heating and Cooling System
- Heating System Uses Oil
- Heat Pump System
- Electric Water Heater
- Septic Tank
Community Details
- No Home Owners Association
- Dares Beach Subdivision
Listing and Financial Details
- Tax Lot 13
- Assessor Parcel Number 0502027704
Map
Home Values in the Area
Average Home Value in this Area
Tax History
| Year | Tax Paid | Tax Assessment Tax Assessment Total Assessment is a certain percentage of the fair market value that is determined by local assessors to be the total taxable value of land and additions on the property. | Land | Improvement |
|---|---|---|---|---|
| 2025 | $4,322 | $423,867 | $0 | $0 |
| 2024 | $4,322 | $386,000 | $122,300 | $263,700 |
| 2023 | $3,920 | $362,433 | $0 | $0 |
| 2022 | $3,672 | $338,867 | $0 | $0 |
| 2021 | $17 | $315,300 | $122,300 | $193,000 |
| 2020 | $3,366 | $308,500 | $0 | $0 |
| 2019 | $3,165 | $301,700 | $0 | $0 |
| 2018 | $3,094 | $294,900 | $122,300 | $172,600 |
| 2017 | $3,261 | $294,900 | $0 | $0 |
| 2016 | -- | $294,900 | $0 | $0 |
| 2015 | $3,571 | $298,100 | $0 | $0 |
| 2014 | $3,571 | $298,100 | $0 | $0 |
Property History
| Date | Event | Price | Change | Sq Ft Price |
|---|---|---|---|---|
| 07/19/2025 07/19/25 | For Sale | $515,000 | +37.3% | $180 / Sq Ft |
| 03/16/2021 03/16/21 | Sold | $375,000 | -3.8% | $131 / Sq Ft |
| 01/28/2021 01/28/21 | Pending | -- | -- | -- |
| 12/03/2020 12/03/20 | For Sale | $389,999 | +4.0% | $137 / Sq Ft |
| 11/30/2020 11/30/20 | Off Market | $375,000 | -- | -- |
| 08/21/2020 08/21/20 | Price Changed | $389,999 | 0.0% | $137 / Sq Ft |
| 08/21/2020 08/21/20 | For Sale | $389,999 | +4.0% | $137 / Sq Ft |
| 08/04/2020 08/04/20 | Off Market | $375,000 | -- | -- |
| 03/19/2020 03/19/20 | For Sale | $399,999 | -- | $140 / Sq Ft |
Purchase History
| Date | Type | Sale Price | Title Company |
|---|---|---|---|
| Deed | $375,000 | Titlemax Llc | |
| Deed | $409,000 | -- | |
| Deed | $409,000 | -- | |
| Deed | $410,000 | -- | |
| Deed | $410,000 | -- |
Mortgage History
| Date | Status | Loan Amount | Loan Type |
|---|---|---|---|
| Open | $388,500 | VA | |
| Previous Owner | $348,381 | VA | |
| Previous Owner | $375,006 | VA | |
| Previous Owner | $414,089 | New Conventional | |
| Previous Owner | $408,532 | VA | |
| Previous Owner | $394,378 | VA | |
| Previous Owner | $394,378 | VA | |
| Previous Owner | $50,000 | Credit Line Revolving | |
| Previous Owner | $250,000 | Purchase Money Mortgage | |
| Previous Owner | $250,000 | Purchase Money Mortgage |
Source: Bright MLS
MLS Number: MDCA2022218
APN: 02-027704
- 161 Chesapeake Ave
- 95 Dares Wharf Rd
- 4410 Woodview Ln
- 4365 Family Cir
- 4329 Flora Ave
- 4341 Flora Ave
- 4345 Flora Ave
- 4105 Crest Dr
- 3707 Cassell Blvd
- 2920 Dares Beach Rd
- 1003 Horse Pen Run
- 1023 Horse Pen Run
- 2210 Dares Beach Rd
- 2045 Mount Pleasant Way
- 2180 Oliver Dr
- 1412 Bidwell Ln
- 1975 Dares Beach Rd
- 1965 Dares Beach Rd
- 201 Finch Dr
- 3188 Huntsman Dr
- 2180 Oliver Dr
- 308 Serenity Ct
- 2020 Biglane Ct Unit A
- 2703 Allnutt Ct
- 200 Jendan Way
- 125 Allnutt Ct
- 106 Backstretch Way
- 126 Backstretch Way
- 113 Polo Way
- 111 Clydesdale Ln
- 8051 Forest Dr Unit 4
- 224 Mason Rd
- 813 Yardley Dr
- 4160 Bristol Dr
- 3050 German Chapel Rd
- 5061 Bayside Rd
- 5215 Christiana Parran Rd Unit DOWNSTAIRS
- 136 Cox Rd Unit B
- 1006 Kings Creek Dr
- 1611 Avenue B







