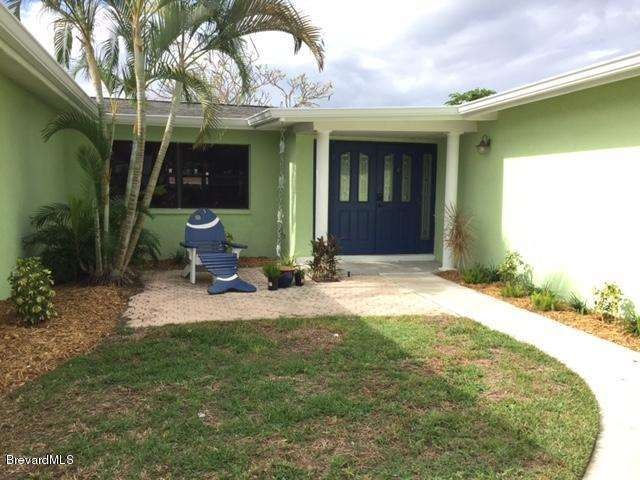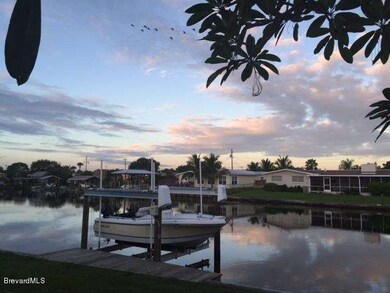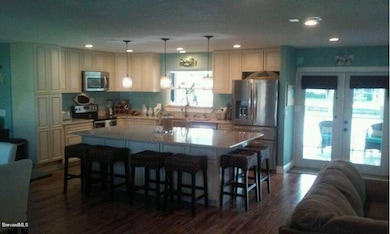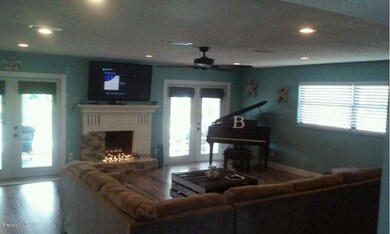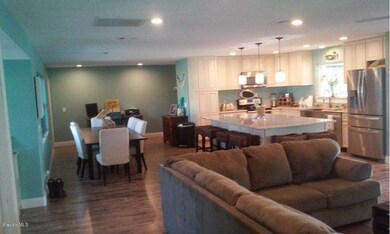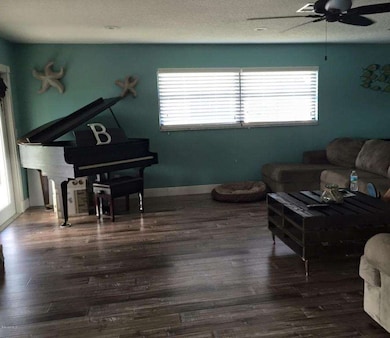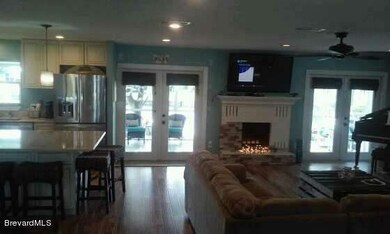
320 Diana Blvd Merritt Island, FL 32953
Highlights
- Boat Dock
- Boat Lift
- Open Floorplan
- Home fronts a seawall
- Home fronts a creek
- Canal View
About This Home
As of July 2022Put a SMILE on your face this season! Make this desirable Diana Shore waterfront home yours! Completely remodeled 4bd/2ba/2 car garage. Open floorplan,Gorgeous kitchen,stainless steel appliances,huge kitchen isl.with granite countertops.Recessed lighting,new light fixtures/paddlefans. Both baths remodeled with 2 sinks each,2 laundry rms,fireplace,2 sets of French doors leading to covered porch. New 12,000 lb wireless boat lift & dock extension 2015,deck08/vinyl seawall 02,Roof,a/c,generator<10 yrs.Sprinkler system. Updated electric & new garage door opener. Located on a wide canal & room for a pool!
Last Agent to Sell the Property
Corin Riggs
CENTURY 21 Paradise Palm Inc Listed on: 11/25/2015
Last Buyer's Agent
Kristen Robinson
Pytha Realty Group License #3136422
Home Details
Home Type
- Single Family
Est. Annual Taxes
- $3,704
Year Built
- Built in 1967
Lot Details
- 8,712 Sq Ft Lot
- Home fronts a creek
- Home fronts a seawall
- Home fronts navigable water
- Home fronts a canal
- East Facing Home
- Chain Link Fence
- Front and Back Yard Sprinklers
Parking
- 2 Car Attached Garage
- Garage Door Opener
Home Design
- Shingle Roof
- Concrete Siding
- Block Exterior
- Asphalt
- Stucco
Interior Spaces
- 2,149 Sq Ft Home
- 1-Story Property
- Open Floorplan
- Ceiling Fan
- Wood Burning Fireplace
- Great Room
- Dining Room
- Screened Porch
- Canal Views
- Fire and Smoke Detector
Kitchen
- Eat-In Kitchen
- Electric Range
- Microwave
- Dishwasher
- Kitchen Island
- Disposal
Flooring
- Carpet
- Laminate
- Tile
Bedrooms and Bathrooms
- 4 Bedrooms
- Split Bedroom Floorplan
- Walk-In Closet
- 2 Full Bathrooms
- Bathtub and Shower Combination in Primary Bathroom
Laundry
- Laundry Room
- Laundry in Garage
- Washer and Gas Dryer Hookup
Outdoor Features
- Boat Lift
- Patio
Schools
- Mila Elementary School
- Jefferson Middle School
- Merritt Island High School
Utilities
- Central Heating and Cooling System
- Heating System Uses Natural Gas
- Whole House Permanent Generator
- Well
- Gas Water Heater
- Cable TV Available
Listing and Financial Details
- Assessor Parcel Number 24-36-23-Jd-0000a.0-0092.00
Community Details
Overview
- Property has a Home Owners Association
- Diana Shores Unit No 2 Subdivision
Recreation
- Boat Dock
Ownership History
Purchase Details
Home Financials for this Owner
Home Financials are based on the most recent Mortgage that was taken out on this home.Purchase Details
Home Financials for this Owner
Home Financials are based on the most recent Mortgage that was taken out on this home.Purchase Details
Home Financials for this Owner
Home Financials are based on the most recent Mortgage that was taken out on this home.Similar Homes in Merritt Island, FL
Home Values in the Area
Average Home Value in this Area
Purchase History
| Date | Type | Sale Price | Title Company |
|---|---|---|---|
| Warranty Deed | $875,000 | Star Title Partners | |
| Warranty Deed | $379,000 | Island Title & Escrow Agency | |
| Warranty Deed | $297,000 | International Title & Escrow |
Mortgage History
| Date | Status | Loan Amount | Loan Type |
|---|---|---|---|
| Open | $680,000 | New Conventional | |
| Previous Owner | $324,000 | New Conventional | |
| Previous Owner | $365,735 | No Value Available | |
| Previous Owner | $275,004 | FHA | |
| Previous Owner | $275,793 | FHA |
Property History
| Date | Event | Price | Change | Sq Ft Price |
|---|---|---|---|---|
| 07/15/2022 07/15/22 | Sold | $875,000 | -7.8% | $407 / Sq Ft |
| 05/30/2022 05/30/22 | Pending | -- | -- | -- |
| 05/18/2022 05/18/22 | For Sale | $949,000 | +150.4% | $442 / Sq Ft |
| 02/29/2016 02/29/16 | Sold | $379,000 | -2.6% | $176 / Sq Ft |
| 01/25/2016 01/25/16 | Pending | -- | -- | -- |
| 01/15/2016 01/15/16 | Price Changed | $389,000 | -2.7% | $181 / Sq Ft |
| 11/25/2015 11/25/15 | For Sale | $399,900 | +34.6% | $186 / Sq Ft |
| 08/04/2014 08/04/14 | Sold | $297,000 | -8.6% | $138 / Sq Ft |
| 06/05/2014 06/05/14 | Pending | -- | -- | -- |
| 05/20/2014 05/20/14 | For Sale | $325,000 | -- | $151 / Sq Ft |
Tax History Compared to Growth
Tax History
| Year | Tax Paid | Tax Assessment Tax Assessment Total Assessment is a certain percentage of the fair market value that is determined by local assessors to be the total taxable value of land and additions on the property. | Land | Improvement |
|---|---|---|---|---|
| 2024 | $6,214 | $495,540 | -- | -- |
| 2023 | $6,214 | $489,790 | $300,000 | $189,790 |
| 2022 | $3,982 | $320,170 | $0 | $0 |
| 2021 | $4,178 | $310,850 | $0 | $0 |
| 2020 | $4,139 | $306,560 | $0 | $0 |
| 2019 | $4,101 | $299,670 | $0 | $0 |
| 2018 | $4,119 | $294,090 | $0 | $0 |
| 2017 | $4,175 | $288,050 | $170,000 | $118,050 |
| 2016 | $3,597 | $239,740 | $150,000 | $89,740 |
| 2015 | $3,704 | $238,080 | $135,000 | $103,080 |
| 2014 | $2,365 | $154,280 | $125,000 | $29,280 |
Agents Affiliated with this Home
-
Richard Lemon

Seller's Agent in 2022
Richard Lemon
Keller Williams Space Coast
(321) 288-5506
41 in this area
168 Total Sales
-
Amy Moreau
A
Buyer's Agent in 2022
Amy Moreau
Florida East Coast Real Estate
(321) 537-2996
9 in this area
67 Total Sales
-
C
Seller's Agent in 2016
Corin Riggs
CENTURY 21 Paradise Palm Inc
-
K
Buyer's Agent in 2016
Kristen Robinson
Pytha Realty Group
-
Christine Daignault-Taylor
C
Seller's Agent in 2014
Christine Daignault-Taylor
Daignault Realty Inc
(321) 591-3228
30 in this area
73 Total Sales
-
Barry Taylor

Seller Co-Listing Agent in 2014
Barry Taylor
Daignault Realty Inc
(321) 795-7074
32 in this area
76 Total Sales
Map
Source: Space Coast MLS (Space Coast Association of REALTORS®)
MLS Number: 740757
APN: 24-36-23-JD-0000A.0-0092.00
- 250 Diana Blvd
- 445 Diana Blvd
- 1445 Taurus Ct
- 1455 Centaurus Ct
- 1445 Centaurus Ct
- 1675 Vega Ave
- 1585 Sykes Creek Dr
- 1525 Sykes Creek Dr
- 315 Inlet Ave
- 1370 Scorpious Ct
- 135 Artemis Blvd
- 1470 Sykes Creek Dr
- 1490 Saturn St
- 1465 Saturn St
- 1565 Venus St
- 1795 Sandbar Dr
- 1609 Jolson Ct
- 180 Florida Blvd
- 32 Bogart Place
- 1125 Outrigger Dr
