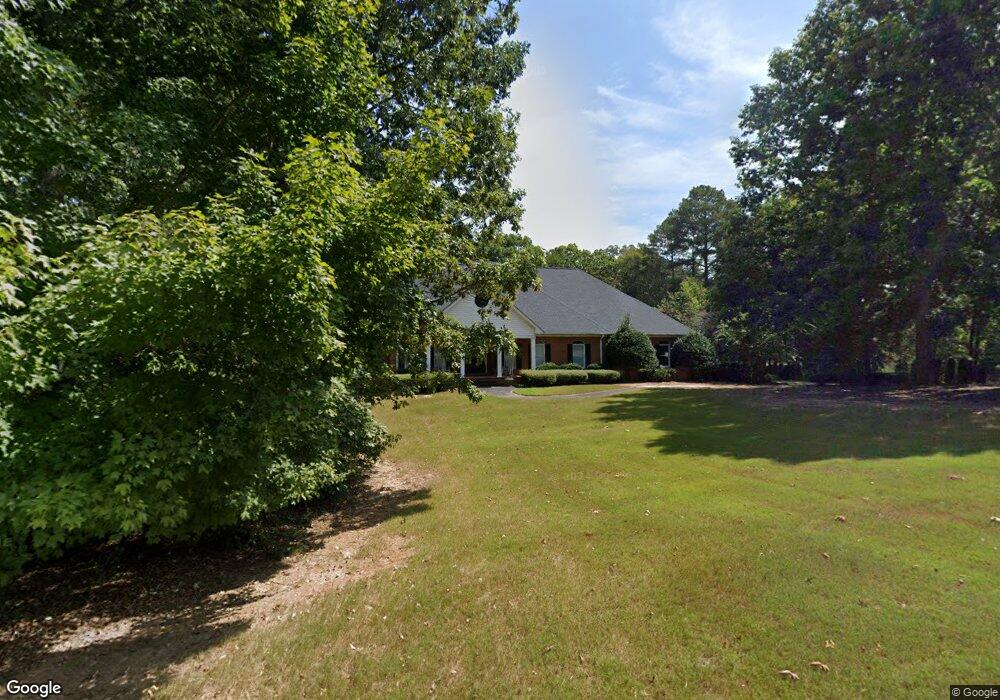320 Double Tree Dr SE Calhoun, GA 30701
Estimated Value: $467,778 - $671,000
4
Beds
3
Baths
2,508
Sq Ft
$213/Sq Ft
Est. Value
About This Home
This home is located at 320 Double Tree Dr SE, Calhoun, GA 30701 and is currently estimated at $534,445, approximately $213 per square foot. 320 Double Tree Dr SE is a home located in Gordon County with nearby schools including Calhoun Primary School, Calhoun Elementary School, and Calhoun Middle School.
Ownership History
Date
Name
Owned For
Owner Type
Purchase Details
Closed on
May 6, 2016
Sold by
Greeson Adam
Bought by
Watts Tim and Watts Holly
Current Estimated Value
Home Financials for this Owner
Home Financials are based on the most recent Mortgage that was taken out on this home.
Original Mortgage
$137,000
Outstanding Balance
$60,553
Interest Rate
3.59%
Mortgage Type
New Conventional
Estimated Equity
$473,892
Purchase Details
Closed on
Apr 5, 2010
Sold by
Gregory Donna W
Bought by
Greeson Adam H and Greeson Jana L
Home Financials for this Owner
Home Financials are based on the most recent Mortgage that was taken out on this home.
Original Mortgage
$216,000
Interest Rate
4.97%
Mortgage Type
New Conventional
Purchase Details
Closed on
Jan 29, 2009
Sold by
Gregory Dane K
Bought by
Gregory Donna W
Purchase Details
Closed on
Sep 24, 2002
Sold by
Box Brent Etal
Bought by
Gregory Dane K
Purchase Details
Closed on
Sep 1, 2002
Sold by
Gregory Dane K
Bought by
Gregory Dane K and Gregory Donna W
Purchase Details
Closed on
Aug 10, 1995
Bought by
Box Brent Etal
Purchase Details
Closed on
Aug 3, 1994
Bought by
Grogan Grogan L and Grogan Janie
Create a Home Valuation Report for This Property
The Home Valuation Report is an in-depth analysis detailing your home's value as well as a comparison with similar homes in the area
Home Values in the Area
Average Home Value in this Area
Purchase History
| Date | Buyer | Sale Price | Title Company |
|---|---|---|---|
| Watts Tim | $277,500 | -- | |
| Greeson Adam H | $270,000 | -- | |
| Gregory Donna W | -- | -- | |
| Gregory Dane K | $267,500 | -- | |
| Gregory Dane K | -- | -- | |
| Box Brent Etal | $98,500 | -- | |
| Grogan Grogan L | $12,500 | -- |
Source: Public Records
Mortgage History
| Date | Status | Borrower | Loan Amount |
|---|---|---|---|
| Open | Watts Tim | $137,000 | |
| Previous Owner | Greeson Adam H | $216,000 |
Source: Public Records
Tax History Compared to Growth
Tax History
| Year | Tax Paid | Tax Assessment Tax Assessment Total Assessment is a certain percentage of the fair market value that is determined by local assessors to be the total taxable value of land and additions on the property. | Land | Improvement |
|---|---|---|---|---|
| 2024 | $4,555 | $162,640 | $11,200 | $151,440 |
| 2023 | $4,259 | $152,120 | $11,200 | $140,920 |
| 2022 | $1,330 | $141,800 | $11,200 | $130,600 |
| 2021 | $3,511 | $118,560 | $11,200 | $107,360 |
| 2020 | $3,579 | $119,920 | $11,200 | $108,720 |
| 2019 | $3,574 | $119,920 | $11,200 | $108,720 |
| 2018 | $1,113 | $117,520 | $11,760 | $105,760 |
| 2017 | $1,076 | $111,520 | $11,760 | $99,760 |
| 2016 | $1,047 | $106,240 | $11,200 | $95,040 |
| 2015 | $1,161 | $116,360 | $9,880 | $106,480 |
| 2014 | $985 | $99,989 | $9,919 | $90,070 |
Source: Public Records
Map
Nearby Homes
- 224 Shadowood Dr SE
- 149 Saddle Mountain Dr SE
- The Alston Plan at Salacoa - The Overlook at Salacoa
- The Hartwell Plan at Salacoa - The Overlook at Salacoa
- The Perry Plan at Salacoa - The Overlook at Salacoa
- The Dalton Plan at Salacoa - The Overlook at Salacoa
- The Springfield Plan at Salacoa - The Overlook at Salacoa
- The Dexter Plan at Salacoa - The Overlook at Salacoa
- The Kora Plan at Salacoa - Wildflower
- The Violet Plan at Salacoa - Wildflower
- The Madison Plan at Salacoa - Wildflower
- The Lavender Plan at Salacoa - Rosewood
- The Kora Plan at Salacoa - Rosewood
- The Rome Plan at Salacoa - Wildflower
- The Orchid Plan at Salacoa - Wildflower
- The Blossom Plan at Salacoa - Rosewood
- The Orchid Plan at Salacoa - Rosewood
- The Madison Plan at Salacoa - Rosewood
- The Willow Plan at Salacoa - Wildflower
- The Jasmine Plan at Salacoa - Wildflower
- 312 Double Tree Dr SE
- 340 Double Tree Dr SE
- 321 Double Tree Dr SE
- 298 Double Tree Dr SE
- 360 Double Tree Dr SE
- 301 Double Tree Dr SE
- 228 Sunset Dr SE
- 365 Double Tree Dr SE
- 254 Sunset Dr SE
- 206 Sunset Dr SE
- 184 Sunset Dr SE
- 266 Sunset Dr SE
- 182 Sunset Dr SE
- 265 Double Tree Dr SE
- 286 Sunset Dr SE
- 398 Double Tree Dr SE
- 245 Sunset Dr SE
- 207 Sunset Dr SE
- 257 Sunset Dr SE
- 199 Sunset Dr SE
