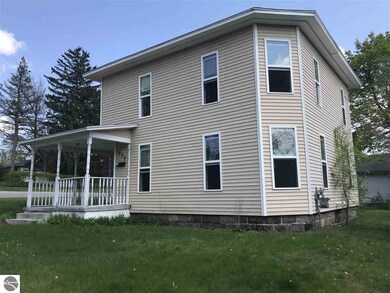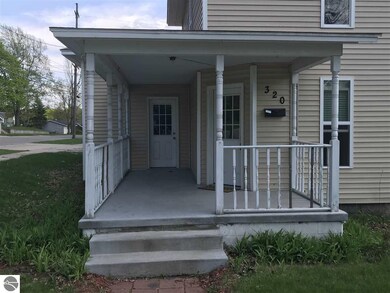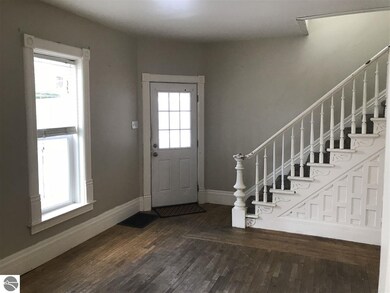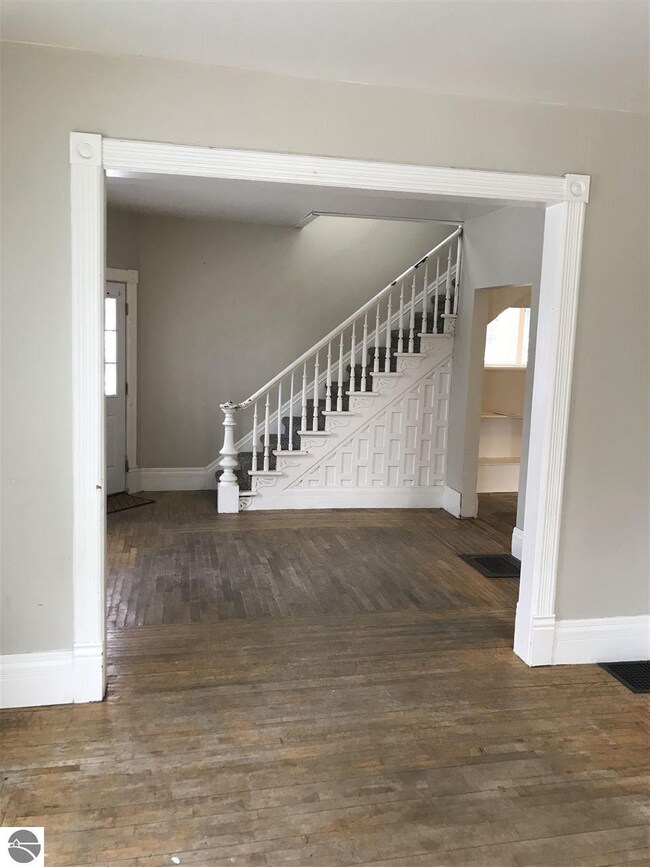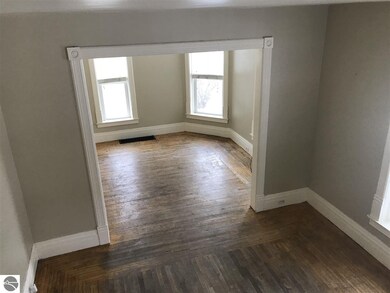
320 E Bremer St Cadillac, MI 49601
Highlights
- Main Floor Primary Bedroom
- Solarium
- Den
- Victorian Architecture
- Corner Lot
- Covered patio or porch
About This Home
As of May 2021Charming Victorian with original wood floors throughout, curved archways and covered porch to enjoy the outdoors. This well maintained 3 bedroom, 2 bath home has a large mud/laundry room for storage and main floor laundry. Quaint kitchen with plenty of cupboards. Formal Dining, room, sitting parlor, living room and family room all on the main floor. 3 bedrooms are upstairs with a full bath including claw foot tub. Many updates; new energy efficient windows throughout the whole house, all new Plumbing, a new furnace, new copper wiring, new light fixtures, new siding, recent carpet, front porches foundations fixed along with freshly painted eaves. Ready for a personal residence or investment property- has a great rental history. Quick walk to all of the great restaurants and shops, parks and lakes, everything that downtown Cadillac has to offer!
Last Agent to Sell the Property
City2Shore Real Estate Northern Michigan License #6502410127 Listed on: 01/15/2018
Last Buyer's Agent
MEMBER NON
NON MEMBER
Home Details
Home Type
- Single Family
Est. Annual Taxes
- $1,422
Year Built
- Built in 1890
Lot Details
- 3,485 Sq Ft Lot
- Lot Dimensions are 50 x 72
- Corner Lot
- Level Lot
- The community has rules related to zoning restrictions
Home Design
- Victorian Architecture
- Fire Rated Drywall
- Frame Construction
- Asphalt Roof
- Vinyl Siding
Interior Spaces
- 1,613 Sq Ft Home
- 2-Story Property
- Bookcases
- Entrance Foyer
- Formal Dining Room
- Den
- Solarium
- Michigan Basement
- Oven or Range
Bedrooms and Bathrooms
- 3 Bedrooms
- Primary Bedroom on Main
Outdoor Features
- Covered patio or porch
Utilities
- Forced Air Heating and Cooling System
- Cable TV Available
Community Details
- Mitchells Plat Revised Community
Ownership History
Purchase Details
Home Financials for this Owner
Home Financials are based on the most recent Mortgage that was taken out on this home.Purchase Details
Home Financials for this Owner
Home Financials are based on the most recent Mortgage that was taken out on this home.Similar Homes in Cadillac, MI
Home Values in the Area
Average Home Value in this Area
Purchase History
| Date | Type | Sale Price | Title Company |
|---|---|---|---|
| Grant Deed | $105,000 | -- | |
| Warranty Deed | $89,900 | -- |
Mortgage History
| Date | Status | Loan Amount | Loan Type |
|---|---|---|---|
| Previous Owner | $92,222 | New Conventional |
Property History
| Date | Event | Price | Change | Sq Ft Price |
|---|---|---|---|---|
| 05/12/2021 05/12/21 | Sold | $115,800 | +3.4% | $72 / Sq Ft |
| 04/28/2021 04/28/21 | Pending | -- | -- | -- |
| 12/04/2020 12/04/20 | Price Changed | $112,000 | -2.2% | $69 / Sq Ft |
| 11/05/2020 11/05/20 | For Sale | $114,500 | +9.0% | $71 / Sq Ft |
| 03/13/2020 03/13/20 | Sold | $105,000 | +5.1% | $64 / Sq Ft |
| 01/27/2020 01/27/20 | For Sale | $99,900 | +17.7% | $61 / Sq Ft |
| 12/21/2018 12/21/18 | Sold | $84,900 | -5.6% | $53 / Sq Ft |
| 12/21/2018 12/21/18 | Pending | -- | -- | -- |
| 12/21/2018 12/21/18 | For Sale | $89,900 | 0.0% | $56 / Sq Ft |
| 07/31/2018 07/31/18 | Sold | $89,900 | 0.0% | $56 / Sq Ft |
| 07/24/2018 07/24/18 | Pending | -- | -- | -- |
| 06/04/2018 06/04/18 | Price Changed | $89,900 | -5.3% | $56 / Sq Ft |
| 04/20/2018 04/20/18 | Price Changed | $94,900 | -5.0% | $59 / Sq Ft |
| 02/13/2018 02/13/18 | Price Changed | $99,900 | -4.9% | $62 / Sq Ft |
| 01/15/2018 01/15/18 | For Sale | $105,000 | -- | $65 / Sq Ft |
Tax History Compared to Growth
Tax History
| Year | Tax Paid | Tax Assessment Tax Assessment Total Assessment is a certain percentage of the fair market value that is determined by local assessors to be the total taxable value of land and additions on the property. | Land | Improvement |
|---|---|---|---|---|
| 2025 | $2,300 | $81,100 | $0 | $0 |
| 2024 | $1,625 | $72,500 | $0 | $0 |
| 2023 | $2,123 | $67,100 | $0 | $0 |
| 2022 | $2,123 | $46,600 | $0 | $0 |
| 2021 | $2,063 | $44,900 | $0 | $0 |
| 2020 | $1,685 | $37,000 | $0 | $0 |
| 2019 | $1,659 | $35,800 | $0 | $0 |
| 2018 | -- | $36,500 | $0 | $0 |
| 2017 | -- | $30,700 | $0 | $0 |
| 2016 | -- | $29,500 | $0 | $0 |
| 2015 | -- | $28,300 | $0 | $0 |
| 2013 | -- | $22,400 | $0 | $0 |
Agents Affiliated with this Home
-
S
Seller's Agent in 2021
Sue Whipple
City2Shore Real Estate Northern Michigan
(616) 826-9737
171 Total Sales
-
C
Buyer's Agent in 2021
Carol Coe-Vokes
Advance Realty
(231) 775-5888
11 Total Sales
-

Seller's Agent in 2020
Lindy Benson
RE/MAX Michigan
(231) 775-4223
133 Total Sales
-
J
Seller's Agent in 2018
Jonathan Wanner
RE/MAX Michigan
-

Seller's Agent in 2018
Tamara McLeod Helsel
City2Shore Real Estate Northern Michigan
(231) 839-0077
376 Total Sales
-
N
Buyer's Agent in 2018
NON Member WCAR Agent
NON Member WCAR
(231) 796-3640
545 Total Sales
Map
Source: Northern Great Lakes REALTORS® MLS
MLS Number: 1841974
APN: 10-086-00-476-00
- 218 N Simon St
- 422 E Pine St
- 128 E Pine St
- 0 Business Us-131 Unit 1823772
- 321 E River St
- 808 Wallace St
- 809 Wallace St
- 415 E Harris St
- 821 Cotey St
- 832 Wallace St
- 506 E Division St
- 301 N Lake St Unit 208
- 301 N Lake St Unit 104
- 519 E Division St
- 984 Plett Rd
- 916 Ernst St
- 1023 Cotey St
- 220 E Cass St
- 407 E Chapin St
- 209 E Chapin St

