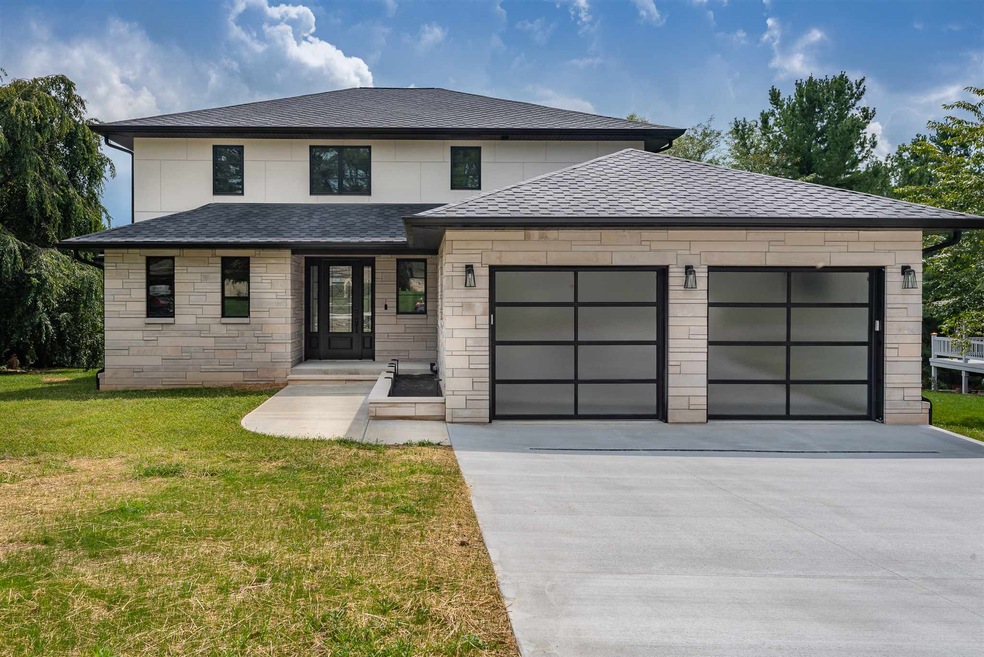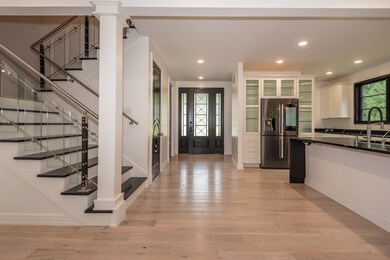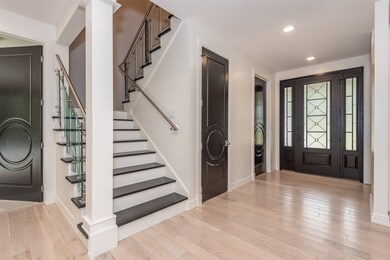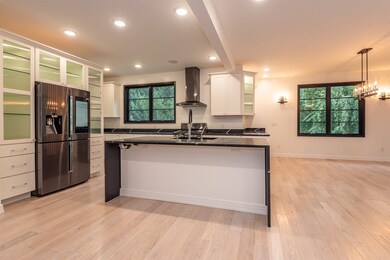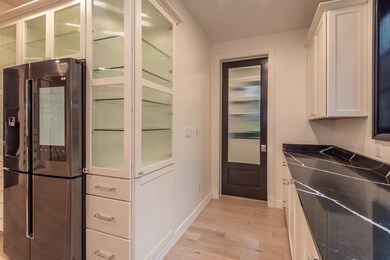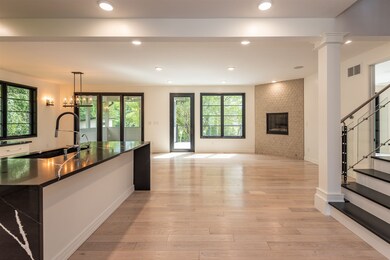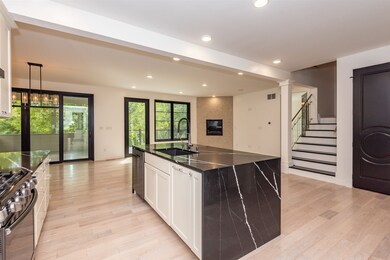320 E Clover Ln Bloomington, IN 47408
Blue Ridge NeighborhoodEstimated Value: $726,000 - $875,277
Highlights
- Primary Bedroom Suite
- Open Floorplan
- Wood Flooring
- Marlin Elementary School Rated A
- Backs to Open Ground
- Stone Countertops
About This Home
As of October 2018Stunning elegance describes this masterfully crafted 4-bedroom, 3 ½-bath home on one of the last lots in Bloomington's sought-after Blue Ridge Estates neighborhood. This brand-new home with beautiful limestone faí§ade, has an open floor plan, bright and welcoming 9-foot ceilings and an abundance of light streaming through windows. Through the grand entry way, the main level has a lovely great room accented by a gas fireplace and limestone-tiled feature wall. The open floor plan offers the perfect balance for relaxing or entertaining friends and family. The chef's kitchen features a large island with waterfall edge and butler's pantry. The dining space has custom built-ins, a wine refrigerator, and access to a large screened-in porch. Also on the main level is the master suite that includes a custom walk-in closet and cabinets, double sinks, tiled shower and access to a large deck. There also is a powder room and laundry room with work sink on the main level. Up the dramatic stairwell, framed by the custom glass and metal banister, you'll find a second family room space with wood floors, a second master suite with stunning shower and walk in closet, two guest bedrooms and a large guest bath with double sinks. No detail has been overlooked in this spectacular home with a contemporary aesthetic. Unlike a spec home, it was lovingly built for the owners with the long-term in mind. They chose top-of-the-line materials and incorporated custom details throughout - such as high end roof shingles, Indiana limestone, solid snow-white oak flooring in the common areas and STAINMASTER® carpet in the bedrooms, and appliance package. You'll appreciate the 8-foot solid-wood doors; wood-clad, energy-efficient Pella windows; and custom tile, built-ins and lighting throughout the home. It is also wired for sound. Other extras include a Ring® security system; Nest® thermostat; smart refrigerator; three-stage water purification system; and smart Liftmaster garage doors. It features a large Trex® deck, a private backyard and a custom 10'x12' shed that mimics the home's design. This truly one-of-a-kind home is located close to downtown, IU Stadium and the University, and the new hospital with easy access to I-69.
Home Details
Home Type
- Single Family
Est. Annual Taxes
- $2,172
Year Built
- Built in 2018
Lot Details
- 0.38 Acre Lot
- Backs to Open Ground
- Level Lot
Parking
- 2 Car Attached Garage
- Garage Door Opener
- Driveway
Home Design
- Shingle Roof
- Stone Exterior Construction
Interior Spaces
- 1.5-Story Property
- Open Floorplan
- Ceiling height of 9 feet or more
- Gas Log Fireplace
- ENERGY STAR Qualified Windows
- Living Room with Fireplace
- Screened Porch
- Attic Fan
- Fire and Smoke Detector
- Laundry on main level
Kitchen
- Walk-In Pantry
- Kitchen Island
- Stone Countertops
- Built-In or Custom Kitchen Cabinets
Flooring
- Wood
- Carpet
Bedrooms and Bathrooms
- 4 Bedrooms
- Primary Bedroom Suite
- Walk-In Closet
- Bathtub With Separate Shower Stall
Eco-Friendly Details
- Energy-Efficient Appliances
- Energy-Efficient HVAC
- Energy-Efficient Lighting
- Energy-Efficient Insulation
- Energy-Efficient Doors
- ENERGY STAR Qualified Equipment for Heating
- ENERGY STAR/Reflective Roof
- Energy-Efficient Thermostat
Utilities
- ENERGY STAR Qualified Air Conditioning
- Forced Air Heating System
- ENERGY STAR Qualified Water Heater
- Cable TV Available
Additional Features
- Covered Deck
- Suburban Location
Listing and Financial Details
- Assessor Parcel Number 53-05-21-305-009.000-005
Ownership History
Purchase Details
Home Financials for this Owner
Home Financials are based on the most recent Mortgage that was taken out on this home.Purchase Details
Home Values in the Area
Average Home Value in this Area
Purchase History
| Date | Buyer | Sale Price | Title Company |
|---|---|---|---|
| Hill David A | $650,000 | Nations Title Agency | |
| Reza Kaffash | $103,500 | -- | |
| Kaffash Reza | $103,500 | Title Plus |
Property History
| Date | Event | Price | List to Sale | Price per Sq Ft |
|---|---|---|---|---|
| 10/22/2018 10/22/18 | Sold | $650,000 | -7.1% | $220 / Sq Ft |
| 09/12/2018 09/12/18 | For Sale | $699,900 | -- | $237 / Sq Ft |
Tax History
| Year | Tax Paid | Tax Assessment Tax Assessment Total Assessment is a certain percentage of the fair market value that is determined by local assessors to be the total taxable value of land and additions on the property. | Land | Improvement |
|---|---|---|---|---|
| 2024 | $9,797 | $845,800 | $196,100 | $649,700 |
| 2023 | $10,114 | $870,700 | $221,300 | $649,400 |
| 2022 | $8,636 | $776,600 | $190,700 | $585,900 |
| 2021 | $6,992 | $665,300 | $162,500 | $502,800 |
| 2020 | $6,419 | $609,300 | $141,300 | $468,000 |
| 2019 | $5,729 | $540,200 | $106,000 | $434,200 |
| 2018 | $2,808 | $265,700 | $106,000 | $159,700 |
| 2017 | $2,101 | $98,900 | $98,900 | $0 |
| 2016 | $935 | $45,000 | $45,000 | $0 |
| 2014 | $939 | $45,000 | $45,000 | $0 |
Map
Source: Indiana Regional MLS
MLS Number: 201841315
APN: 53-05-21-305-009.000-005
- 401 E Glendora Dr
- 301 E Glendora Dr
- 2919 N Ramble Rd W
- 3211 N Stoneycrest Rd
- 3421 N Windcrest Dr
- 921 W Gourley Pike
- 933 W Cascade Ave
- 1015 W Gourley Pike
- 1330 N Kinser Pike
- 1200 N Lincoln St
- 409 E Woodridge Dr
- 326 W Kenwood Dr
- 1200 N Woodburn Ave
- 1105 N Woodburn Ave
- 3522 N Hackberry St
- 214 E 15th St
- 3526 N Hackberry St
- 3530 N Hackberry St
- 3523 N Hackberry St
- 3519 N Hackberry St
- 310 E Clover Ln
- 400 E Clover Ln
- 2704 N Blue Ridge Ct
- 2708 N Blue Ridge Ct
- 2700 N Blue Ridge Ct
- 302 E Clover Ln
- 305 E Clover Ln
- 325 E Clover Ln
- 2712 N Blue Ridge Ct
- 2727 N Dunn St
- 401 E Clover Ln
- 301 E Clover Ln
- 2730 N Blue Ridge Ct
- 2709 N Blue Ridge Ct
- 312 E Blue Ridge Dr
- 2711 N Dunn St
- 2705 N Blue Ridge Ct
- 409 E Clover Ln
- 322 E Blue Ridge Dr
- 2711 N Blue Ridge Ct
