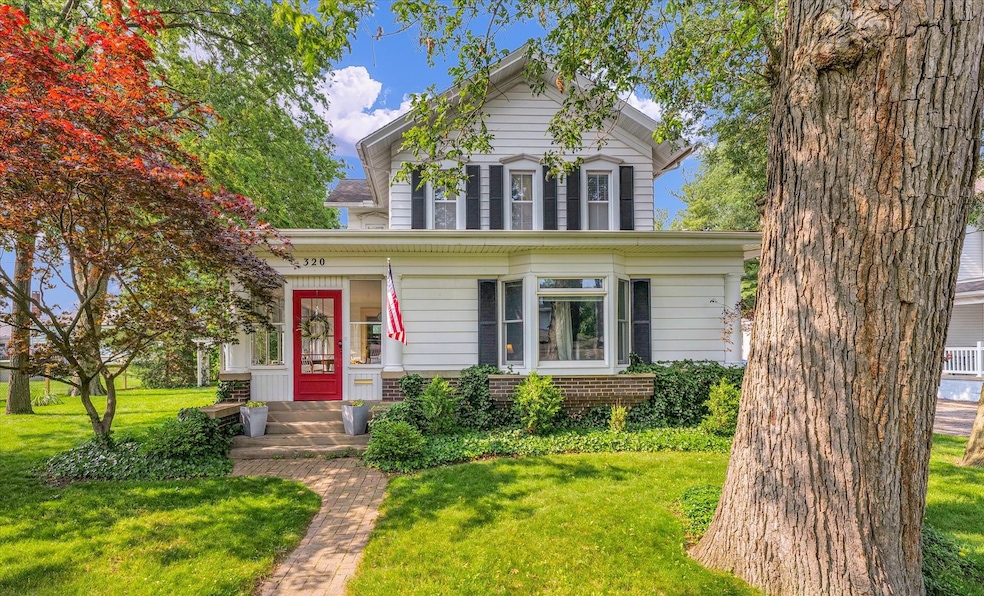320 E Locust St Watseka, IL 60970
Estimated payment $1,808/month
Highlights
- American Four Square Architecture
- Wood Flooring
- Home Office
- Watseka Junior High School Rated 9+
- Mud Room
- 4-minute walk to Donovan Park
About This Home
Welcome to this stunning and spacious 4-bedroom, 3-bathroom home that blends timeless charm with thoughtful updates throughout. A charming brick walkway leads to the inviting front porch-perfect for morning coffee or evening chats-framed by beautifully landscaped grounds and a trellis-accented stone path connecting the side and backyard. Step inside and be captivated by original hardwood floors, elegant crown molding, high ceilings, and detailed woodwork, including built-in cabinetry and stylish lighting. The gas fireplace, flanked by built-in shelving, anchors one of the multiple living areas with rooms galore to use as office space, living areas, reading nooks, and so on! The open layout kitchen is a showstopper-featuring stainless steel appliances, an oversized island with seating for six, and easy flow to the expansive entertainment area added in the home's stunning addition (approx. 8 years ago). This newer space also includes a mudroom with a custom dog bath/mop sink, half bath, office area, and an attached garage. Upstairs, find a beautifully appointed primary suite with laundry conveniently located just off the bedroom. The attic space was converted to a large walk - in closet! Newer windows in all bedrooms enhance comfort and efficiency. Enjoy zoned heating and cooling with two furnaces and three A/C units for year-round comfort. Out back, unwind on the deck or beside the peaceful koi pond-complete with a waterfall and large goldfish-or shoot hoops on the driveway basketball area. A true blend of historic charm and modern convenience, this one-of-a-kind home is ready to welcome its next owner!
Listing Agent
KELLER WILLIAMS-TREC Brokerage Phone: (217) 781-2160 License #475184554 Listed on: 06/14/2025

Home Details
Home Type
- Single Family
Est. Annual Taxes
- $4,937
Year Built
- Built in 1911
Lot Details
- Lot Dimensions are 70x150
- Property is zoned SINGL
Parking
- 2 Car Garage
- Parking Included in Price
Home Design
- American Four Square Architecture
Interior Spaces
- 3,269 Sq Ft Home
- 2-Story Property
- Crown Molding
- Gas Log Fireplace
- Mud Room
- Family Room with Fireplace
- Living Room
- Formal Dining Room
- Home Office
- Second Floor Utility Room
- Laundry Room
- Partial Basement
Kitchen
- Range
- Microwave
- Dishwasher
Flooring
- Wood
- Vinyl
Bedrooms and Bathrooms
- 4 Bedrooms
- 4 Potential Bedrooms
- Walk-In Closet
Schools
- Iroquois County Comm Elementary And Middle School
- Watseka Community High School
Utilities
- Forced Air Zoned Heating and Cooling System
- Heating System Uses Natural Gas
- Water Softener is Owned
Listing and Financial Details
- Homeowner Tax Exemptions
Map
Home Values in the Area
Average Home Value in this Area
Tax History
| Year | Tax Paid | Tax Assessment Tax Assessment Total Assessment is a certain percentage of the fair market value that is determined by local assessors to be the total taxable value of land and additions on the property. | Land | Improvement |
|---|---|---|---|---|
| 2024 | $4,937 | $54,580 | $9,050 | $45,530 |
| 2023 | $4,937 | $40,070 | $8,300 | $31,770 |
| 2022 | $3,600 | $33,600 | $6,960 | $26,640 |
| 2021 | $2,971 | $32,600 | $6,750 | $25,850 |
| 2020 | $3,248 | $34,870 | $7,220 | $27,650 |
| 2019 | $3,106 | $33,720 | $6,980 | $26,740 |
| 2018 | $3,018 | $32,840 | $6,800 | $26,040 |
| 2017 | $3,053 | $32,260 | $6,680 | $25,580 |
| 2016 | $3,073 | $32,260 | $6,680 | $25,580 |
| 2015 | $3,461 | $31,860 | $6,600 | $25,260 |
| 2014 | $3,461 | $31,280 | $6,480 | $24,800 |
| 2013 | $2,997 | $32,660 | $6,770 | $25,890 |
Property History
| Date | Event | Price | List to Sale | Price per Sq Ft | Prior Sale |
|---|---|---|---|---|---|
| 01/07/2026 01/07/26 | Price Changed | $269,900 | -1.8% | $83 / Sq Ft | |
| 10/01/2025 10/01/25 | Price Changed | $274,900 | -3.2% | $84 / Sq Ft | |
| 07/24/2025 07/24/25 | Price Changed | $284,000 | -1.7% | $87 / Sq Ft | |
| 06/14/2025 06/14/25 | For Sale | $289,000 | 0.0% | $88 / Sq Ft | |
| 06/14/2025 06/14/25 | Price Changed | $289,000 | +162.7% | $88 / Sq Ft | |
| 06/01/2015 06/01/15 | Sold | $110,000 | -8.3% | $42 / Sq Ft | View Prior Sale |
| 04/13/2015 04/13/15 | Pending | -- | -- | -- | |
| 02/24/2015 02/24/15 | Price Changed | $119,900 | -7.7% | $46 / Sq Ft | |
| 12/04/2014 12/04/14 | For Sale | $129,900 | -- | $50 / Sq Ft |
Purchase History
| Date | Type | Sale Price | Title Company |
|---|---|---|---|
| Interfamily Deed Transfer | $110,000 | -- |
Source: Midwest Real Estate Data (MRED)
MLS Number: 12385372
APN: 19-32-484-017
- 107 N Walker St
- 414 Front St
- 1735 E Duane Blvd Unit 4
- 435 S Poplar Ave
- 7918 E 500n Rd Unit 7918-B
- 1184 E Merchant St Unit 213
- 343 S Harrison Ave Unit 343
- 200 N Crestlane Dr
- 263 N Wildwood Ave Unit 2
- 263 N Wildwood Ave
- 319 S 5th Ave
- 319 S 5th Ave Unit 1
- 554 W Station St
- 600 W Station St Unit 600
- 243 S 5th Ave Unit 243
- 1106 S Shawn Ra Nae Dr
- 250 N Entrance Ave Unit 5A
- 250 N Entrance Ave Unit 3A
- 241 S Small Ave Unit 2
- 122 Crescent Ln Unit E






