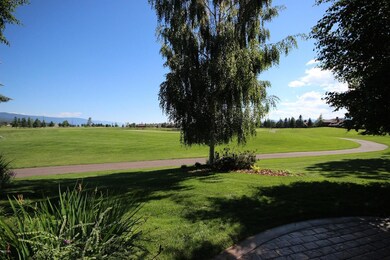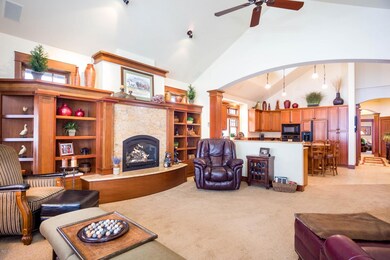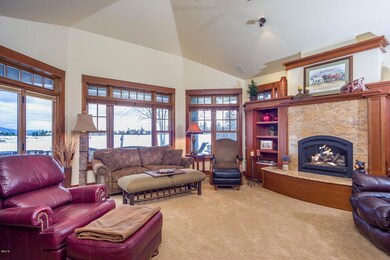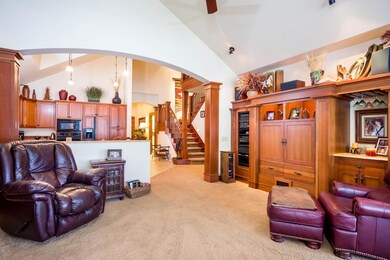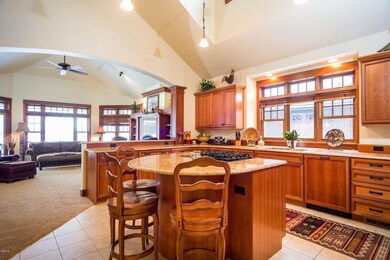
320 Eagle Bend Dr Bigfork, MT 59911
Highlights
- Golf Course Community
- 1 Fireplace
- Patio
- Golf Course View
- 2 Car Attached Garage
- Forced Air Heating and Cooling System
About This Home
As of June 2025Remarks: Imagine walking a quick round on the ''Osprey Nine,'' at Eagle Bend Golf Course. Views of the Swan Mountains & Flathead Lake are spectacular! See plenty of deer, ducks, geese & osprey; however, the bald eagles are especially amazing. It's amazing living so close to the first tee & the ninth green - great for walking the dog even in the off-season. Such a great location;and a short walk to the health club, the Eagle Bend Clubhouse, the driving range & a quick golfcart ride to the marina for an afternoon boat ride. Bike into Bigfork for a morning coffee. In the evenings, enjoy the covered patio & bbq w/guests. It's nice having 3 full guest suites for all the company & love the main floor master suite. The kitchen is huge w/a center island complete with seating. The cherry wood cabinetry is complemented by lots of gorgeous granite; even extends into the entertainment center surrounding the natural gas fireplace in the living room. The living room & patio are oriented to capture the wonderful view of the golf course, lake & mountains to the south, which is awesome no matter the season. The formal dining room will comfortably seat all the guests The over-sized double garage has room for both vehicles, the golf cart, bikes, summer toys & even the kayaks.
Last Agent to Sell the Property
Glacier Sotheby's International Realty Bigfork License #RRE-BRO-LIC-6012 Listed on: 01/23/2018

Last Buyer's Agent
Glacier Sotheby's International Realty Bigfork License #RRE-BRO-LIC-6012 Listed on: 01/23/2018

Townhouse Details
Home Type
- Townhome
Est. Annual Taxes
- $5,217
Year Built
- Built in 2003
Lot Details
- 8,712 Sq Ft Lot
- Property fronts a private road
- Few Trees
HOA Fees
- $263 Monthly HOA Fees
Parking
- 2 Car Attached Garage
Property Views
- Golf Course
- Trees
- Mountain
Home Design
- Poured Concrete
- Wood Frame Construction
- Wood Siding
Interior Spaces
- 3,281 Sq Ft Home
- 1 Fireplace
- Window Treatments
- Basement
- Crawl Space
Kitchen
- Oven or Range
- Microwave
- Dishwasher
- Disposal
Bedrooms and Bathrooms
- 4 Bedrooms
Laundry
- Dryer
- Washer
Outdoor Features
- Patio
Utilities
- Forced Air Heating and Cooling System
- Heating System Uses Gas
- Water Purifier
- Water Softener
- Phone Available
- Cable TV Available
Listing and Financial Details
- Assessor Parcel Number 07383526310155320
Community Details
Recreation
- Golf Course Community
Ownership History
Purchase Details
Home Financials for this Owner
Home Financials are based on the most recent Mortgage that was taken out on this home.Purchase Details
Home Financials for this Owner
Home Financials are based on the most recent Mortgage that was taken out on this home.Purchase Details
Purchase Details
Similar Homes in Bigfork, MT
Home Values in the Area
Average Home Value in this Area
Purchase History
| Date | Type | Sale Price | Title Company |
|---|---|---|---|
| Warranty Deed | -- | Fidelity National Title Compan | |
| Warranty Deed | -- | Fidelity Natl Ttl Co Of Flat | |
| Warranty Deed | -- | Atec | |
| Warranty Deed | -- | Alliance Title |
Mortgage History
| Date | Status | Loan Amount | Loan Type |
|---|---|---|---|
| Previous Owner | $449,500 | New Conventional | |
| Previous Owner | $484,350 | No Value Available | |
| Previous Owner | $420,000 | Adjustable Rate Mortgage/ARM |
Property History
| Date | Event | Price | Change | Sq Ft Price |
|---|---|---|---|---|
| 06/25/2025 06/25/25 | Sold | -- | -- | -- |
| 04/30/2025 04/30/25 | Price Changed | $1,345,000 | 0.0% | $416 / Sq Ft |
| 04/30/2025 04/30/25 | For Sale | $1,345,000 | -3.6% | $416 / Sq Ft |
| 10/29/2024 10/29/24 | Off Market | -- | -- | -- |
| 09/09/2024 09/09/24 | For Sale | $1,395,000 | +123.2% | $431 / Sq Ft |
| 09/20/2019 09/20/19 | Sold | -- | -- | -- |
| 09/19/2018 09/19/18 | Price Changed | $625,000 | -3.7% | $190 / Sq Ft |
| 01/23/2018 01/23/18 | For Sale | $649,000 | -- | $198 / Sq Ft |
Tax History Compared to Growth
Tax History
| Year | Tax Paid | Tax Assessment Tax Assessment Total Assessment is a certain percentage of the fair market value that is determined by local assessors to be the total taxable value of land and additions on the property. | Land | Improvement |
|---|---|---|---|---|
| 2024 | $5,369 | $962,000 | $0 | $0 |
| 2023 | $7,185 | $962,000 | $0 | $0 |
| 2022 | $4,651 | $647,800 | $0 | $0 |
| 2021 | $5,093 | $647,800 | $0 | $0 |
| 2020 | $4,632 | $572,300 | $0 | $0 |
| 2019 | $4,467 | $572,300 | $0 | $0 |
| 2018 | $5,334 | $653,000 | $0 | $0 |
| 2017 | $5,022 | $653,000 | $0 | $0 |
| 2016 | $5,573 | $705,000 | $0 | $0 |
| 2015 | $5,189 | $705,000 | $0 | $0 |
| 2014 | $4,814 | $393,207 | $0 | $0 |
Agents Affiliated with this Home
-
T
Seller's Agent in 2025
Thomas Brown
Glacier Sotheby's International Realty Bigfork
-
K
Seller Co-Listing Agent in 2025
Katie Brown
Glacier Sotheby's International Realty Bigfork
-
D
Buyer's Agent in 2025
Denise Lang
Glacier Sotheby's International Realty Bigfork
Map
Source: Montana Regional MLS
MLS Number: 21800629
APN: 07-3835-26-3-10-15-5320
- 20 Marina Way
- 309 Canal St
- 244 Harbor Dr
- 267 Eagle Bend Dr
- 316 Canal St
- 213 Harbor Dr
- 260 Eagle Bend Dr
- 229 and 231 Harbor Dr
- 266 Eagle Bend Dr
- 2084 Marina Ct
- 230 Eagle Bend Dr
- D-25 Eagle Bend Yacht Harbor 35'
- D-36 Eagle Bend Yacht Harbor
- 1001 Lake Pointe Dr
- 240 Eagle Bend Dr
- A 33 Eagle Bend Yacht Harbor 44'
- Boat Slip A-32 Eagle Bend Yacht Harbor
- B 23 Eagle Bend Yacht Harbor
- 1347 Lake Pointe Dr
- 137 & 133 Eagle Bend Dr


