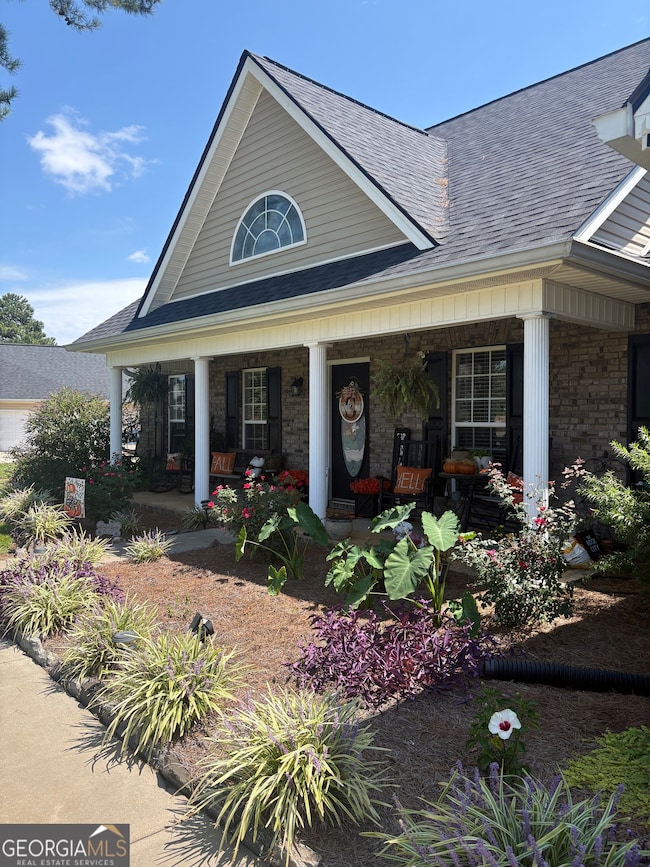320 Ellicott Dr Warner Robins, GA 31088
Estimated payment $1,994/month
Highlights
- Main Floor Primary Bedroom
- 1 Fireplace
- No HOA
- Quail Run Elementary School Rated A
- Bonus Room
- Laundry in Mud Room
About This Home
This charming 2,430 SqFt 4-bedroom, 3.5-bathroom home offers a perfect blend of comfort, style, and functionality. The spacious kitchen features stunning quartz countertops and custom oak cabinets, ideal for both cooking and entertaining. The split-bedroom layout provides privacy, with the luxurious master suite boasting two walk-in closets. The master bath is a true retreat, complete with a separate shower, jetted tub, and double vanities. Upstairs, you'll find the fourth bedroom, complete with its own full bath-perfect for guests or older children seeking their own space. Enjoy the outdoors from the covered front and back porches, and relax in the privacy of the fully fenced backyard. With a roomy 2-car garage (23'x20'), there's plenty of space for storage and parking. Best of all? This home is taxed at the county rate only! Seller offering a 1 year home warranty up to $750 and preferred lender offering up to $2,500 lender credit. This home is a must-see-schedule a tour today!
Home Details
Home Type
- Single Family
Est. Annual Taxes
- $2,330
Year Built
- Built in 2003
Lot Details
- 0.39 Acre Lot
- Grass Covered Lot
Home Design
- Composition Roof
- Vinyl Siding
Interior Spaces
- 2,430 Sq Ft Home
- 1.5-Story Property
- Ceiling Fan
- 1 Fireplace
- Double Pane Windows
- Bonus Room
- Vinyl Flooring
Kitchen
- Breakfast Bar
- Oven or Range
- Cooktop
- Microwave
- Dishwasher
Bedrooms and Bathrooms
- 4 Bedrooms | 3 Main Level Bedrooms
- Primary Bedroom on Main
Laundry
- Laundry in Mud Room
- Laundry Room
Parking
- 2 Car Garage
- Garage Door Opener
Schools
- Quail Run Elementary School
- Warner Robins Middle School
- Houston County High School
Utilities
- Central Heating and Cooling System
- Heat Pump System
- Septic Tank
- High Speed Internet
- Phone Available
- Cable TV Available
Community Details
- No Home Owners Association
- Oxton Subdivision
Listing and Financial Details
- Legal Lot and Block 32 / H
Map
Home Values in the Area
Average Home Value in this Area
Tax History
| Year | Tax Paid | Tax Assessment Tax Assessment Total Assessment is a certain percentage of the fair market value that is determined by local assessors to be the total taxable value of land and additions on the property. | Land | Improvement |
|---|---|---|---|---|
| 2024 | $2,557 | $108,880 | $10,600 | $98,280 |
| 2023 | $2,285 | $96,520 | $10,600 | $85,920 |
| 2022 | $2,137 | $90,400 | $10,600 | $79,800 |
| 2021 | $1,910 | $80,600 | $10,600 | $70,000 |
| 2020 | $1,767 | $74,400 | $10,600 | $63,800 |
| 2019 | $1,767 | $74,400 | $10,600 | $63,800 |
| 2018 | $1,767 | $74,400 | $10,600 | $63,800 |
| 2017 | $1,769 | $74,400 | $10,600 | $63,800 |
| 2016 | $1,821 | $74,400 | $10,600 | $63,800 |
| 2015 | $1,824 | $74,400 | $10,600 | $63,800 |
| 2014 | -- | $74,400 | $10,600 | $63,800 |
| 2013 | -- | $74,400 | $10,600 | $63,800 |
Property History
| Date | Event | Price | List to Sale | Price per Sq Ft | Prior Sale |
|---|---|---|---|---|---|
| 10/18/2025 10/18/25 | Price Changed | $342,500 | -0.7% | $141 / Sq Ft | |
| 10/06/2025 10/06/25 | Price Changed | $345,000 | -0.7% | $142 / Sq Ft | |
| 09/22/2025 09/22/25 | Price Changed | $347,500 | -0.7% | $143 / Sq Ft | |
| 09/08/2025 09/08/25 | For Sale | $350,000 | +75.9% | $144 / Sq Ft | |
| 06/27/2013 06/27/13 | Sold | $199,000 | -0.5% | $83 / Sq Ft | View Prior Sale |
| 05/28/2013 05/28/13 | Pending | -- | -- | -- | |
| 04/17/2013 04/17/13 | For Sale | $200,000 | -- | $83 / Sq Ft |
Purchase History
| Date | Type | Sale Price | Title Company |
|---|---|---|---|
| Deed | $199,000 | -- | |
| Deed | $181,900 | -- | |
| Deed | $25,100 | -- | |
| Deed | $22,500 | -- |
Mortgage History
| Date | Status | Loan Amount | Loan Type |
|---|---|---|---|
| Open | $195,395 | FHA |
Source: Georgia MLS
MLS Number: 10600120
APN: 000500296000
- 403 Wiltshire Ct
- 115 Flora Cir
- 104 Flora Cir
- 528 Quail Run Dr
- 122 Wavertree Dr
- 114 Wavertree Dr
- 120 Legacy Ct
- 112 Legacy Ct
- 0 Lakeview Rd
- 2920 U S 41
- 109 Sasanqua Dr
- 112 Scotsburg Dr
- 406 Quail Run Dr
- 3234 US Highway 41
- 204 Falkirk Dr
- 221 Wembley Dr
- 122 Halidon Dr
- 108 Water Dr
- 111 Glacier Trail
- 0 Moracci Way Unit 24354552
- 205 Ellicott Dr
- 6080 Lakeview Rd
- 200 Crestview Church Rd
- 113 Cedarland Dr
- 126 Cedarland Dr
- 230 Stirling Bridge Dr
- 106 Daventry Ln
- 105 Sark Dr
- 117 Joy Dr
- 712 Post Oak Way
- 100 Legends Place Dr
- 105 Selena Ct
- 315 Lasso Dr
- 651 Osigian Blvd
- 115 Tom Chapman Blvd
- 243 Katelyn Cir
- 101 Country Cove
- 101 Gailey Ct
- 104 Prestige Dr
- 3415 Us Highway 41 N







