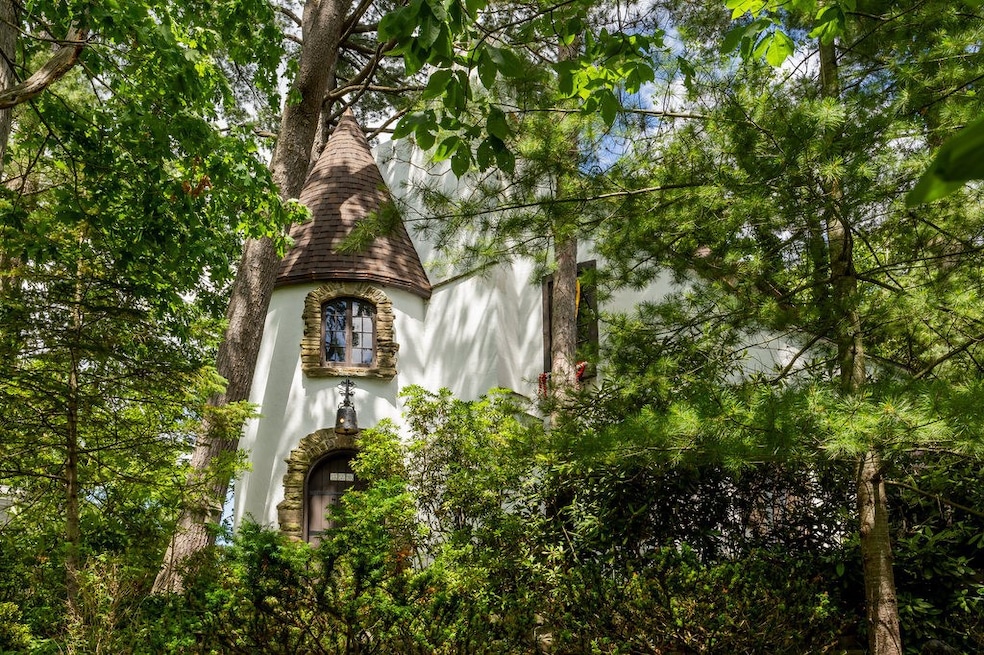The Castle on Glen – Distinctive Tudor Home in West Elmira Tucked away on a small hillside, far from the road, the Castle on Glen provides exceptional seclusion from the surrounding neighborhood, fostering a rare feeling of peace and tranquility within town limits. The Castle stands as a truly one-of-a-kind 3-bedroom, 2.5-bath Tudor-style home. It masterfully blends craftsmanship, character, and privacy in West Elmira’s most desirable neighborhood and adjacent to the Elmira Country Club and golf course. This extraordinary property was carefully maintained to preserve its original charm and architectural beauty. The exterior features classic Tudor style, a charming turret, leaded glass windows, and a new Owens Corning roof with copper flashing. Step inside to discover hand-hewn beams, solid wood doors with strap hinges and latches, chestnut floors, and a stone fireplace mantel—each element echoing the artisanal skill of a bygone era. The living spaces are warm and inviting with thoughtful details throughout. The second floor offers three roomy bedrooms with ample closets, a cozy nook in the turret, and a full bath. The finished lower level expands living possibilities, perfect for a family room, a home office, or a comfortable guest room. The property is a gardener’s dream, surrounded by mature landscaping, stone pathways, and a babbling brook creating an outdoor haven of natural beauty and privacy. The deck provides an idyllic setting for tranquil relaxation or intimate gatherings, all while soaking in the views of the grounds. Boasting an unparalleled location and timeless architectural distinction, this home offers an exceptional chance to acquire a truly remarkable property. Don't miss the opportunity—schedule your private showing and uncover the magic of the Castle on Glen.







