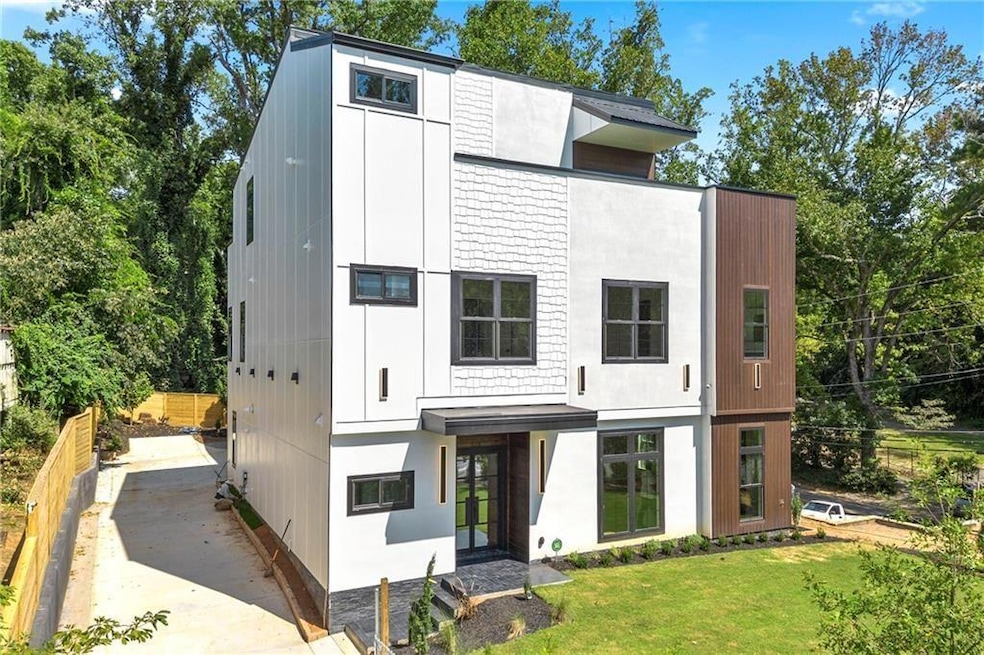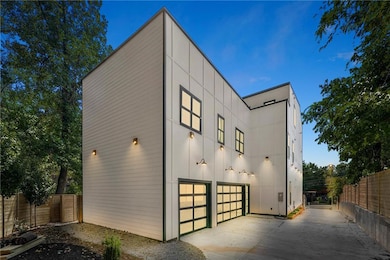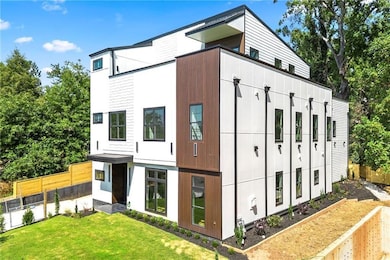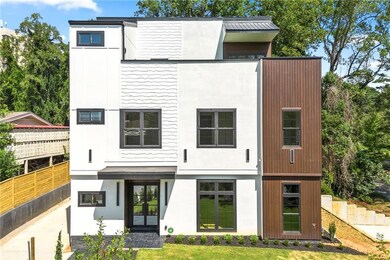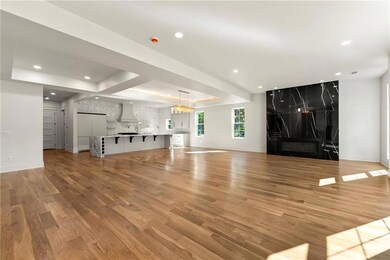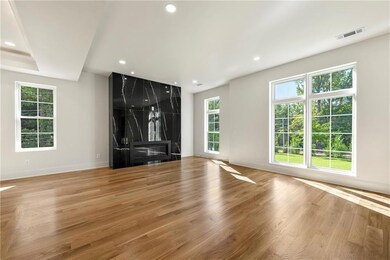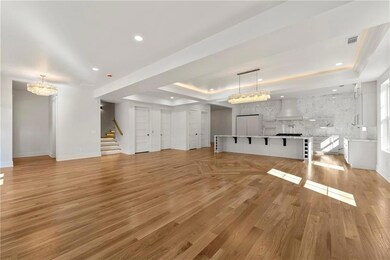320 Hammond Dr Sandy Springs, GA 30328
Estimated payment $12,852/month
Highlights
- Open-Concept Dining Room
- New Construction
- Sitting Area In Primary Bedroom
- Ridgeview Charter School Rated A-
- Rooftop Deck
- City View
About This Home
Luxury Smart Home Living in Sandy Springs Welcome to 320 Hammond Drive, an extraordinary new construction smart home that blends architectural sophistication, modern technology, and effortless livability—all in the heart of Sandy Springs (30328).
This 5-bedroom, 5.5-bath residence with a 3-car garage was designed for those who value innovation and elegance. Every detail speaks of refinement, from light European hardwood floors to an integrated whole-home automation system controlling lighting, climate, security, and audio-visual features—plus a built-in EV charger for the eco-conscious homeowner. The chef’s kitchen is a showpiece, showcasing ZLINE professional appliances, a marble waterfall island, and sleek soft-close cabinetry with intelligent storage solutions. A fully equipped scullery kitchen adds convenience with a second dishwasher, refrigerator, sink, and abundant cabinetry—perfect for entertaining in style. An elevator serves all levels, ensuring seamless accessibility. Upstairs, you will find four spacious bedrooms with en-suite baths, a versatile flex room, and a generous laundry area. The top-floor primary suite is a private sanctuary, featuring dual custom walk-in closets, a spa-inspired bath with a 6-foot freestanding solid-surface tub, and a large private terrace for morning coffee or sunset views. Sensor-illuminated stair treads and advanced connectivity add both beauty and practicality, making this home as functional as it is luxurious. Located minutes from Buckhead, Brookhaven, Dunwoody, and Midtown, this address offers premier access to Atlanta’s finest shopping, dining, and cultural experiences, along with nearby parks, trails, and fitness centers supporting an active, pet-friendly lifestyle. With quick access to major highways and Hartsfield-Jackson International Airport, convenience meets sophistication at every turn.
Home Details
Home Type
- Single Family
Est. Annual Taxes
- $2,745
Year Built
- Built in 2025 | New Construction
Lot Details
- 10,019 Sq Ft Lot
- Privacy Fence
- Wood Fence
- Landscaped
- Level Lot
- Irrigation Equipment
- Back Yard
Parking
- 3 Car Garage
- Secured Garage or Parking
Property Views
- City
- Woods
- Neighborhood
Home Design
- Contemporary Architecture
- Slab Foundation
- Composition Roof
- Concrete Perimeter Foundation
Interior Spaces
- 6,542 Sq Ft Home
- 3-Story Property
- Elevator
- Crown Molding
- Ceiling Fan
- Track Lighting
- 2 Fireplaces
- Fireplace Features Blower Fan
- Fireplace With Gas Starter
- ENERGY STAR Qualified Windows
- Mud Room
- Entrance Foyer
- Open-Concept Dining Room
- Den
- Bonus Room
- Game Room
- Keeping Room
Kitchen
- Open to Family Room
- Eat-In Kitchen
- Breakfast Bar
- Walk-In Pantry
- Double Oven
- Gas Oven
- Gas Cooktop
- Microwave
- Dishwasher
- ENERGY STAR Qualified Appliances
- Kitchen Island
- Stone Countertops
- Disposal
Flooring
- Wood
- Stone
Bedrooms and Bathrooms
- 5 Bedrooms
- Sitting Area In Primary Bedroom
- Walk-In Closet
- Dual Vanity Sinks in Primary Bathroom
- Freestanding Bathtub
- Separate Shower in Primary Bathroom
- Soaking Tub
Laundry
- Laundry Room
- Laundry on upper level
Home Security
- Security System Owned
- Smart Home
- Carbon Monoxide Detectors
- Fire and Smoke Detector
Eco-Friendly Details
- ENERGY STAR Qualified Equipment
Outdoor Features
- Rooftop Deck
- Terrace
- Exterior Lighting
Schools
- High Point Elementary School
- Ridgeview Charter Middle School
- Riverwood International Charter High School
Utilities
- Forced Air Zoned Heating and Cooling System
- Heat Pump System
- Tankless Water Heater
- Cable TV Available
Community Details
- Sandy Springs Subdivision
- Electric Vehicle Charging Station
Listing and Financial Details
- Home warranty included in the sale of the property
- Tax Lot 1
- Assessor Parcel Number 17 007100021095
Map
Home Values in the Area
Average Home Value in this Area
Tax History
| Year | Tax Paid | Tax Assessment Tax Assessment Total Assessment is a certain percentage of the fair market value that is determined by local assessors to be the total taxable value of land and additions on the property. | Land | Improvement |
|---|---|---|---|---|
| 2025 | -- | $88,960 | $88,520 | $440 |
| 2024 | -- | $88,960 | $88,520 | $440 |
Property History
| Date | Event | Price | List to Sale | Price per Sq Ft |
|---|---|---|---|---|
| 11/04/2025 11/04/25 | Price Changed | $2,395,000 | -2.2% | $321 / Sq Ft |
| 09/11/2025 09/11/25 | For Sale | $2,450,000 | -- | $328 / Sq Ft |
Source: First Multiple Listing Service (FMLS)
MLS Number: 7647526
APN: 17-0071-0002-109-5
- 6107 Harleston Rd NE
- 315 Hilderbrand Dr NE Unit C7
- 315 Hilderbrand Dr NE Unit C4
- 6105 Blue Stone Rd NE Unit 209
- 193 Le Gran Ct NE
- 251 Mount Vernon Hwy NE
- 346 Carpenter Dr Unit 43
- 346 Carpenter Dr Unit 85
- 346 Carpenter Dr Unit 70
- 346 Carpenter Dr Unit 72
- 300 Johnson Ferry Rd NE Unit B810
- 300 Johnson Ferry Rd NE Unit A203
- 300 Johnson Ferry Rd NE Unit B805
- 300 Johnson Ferry Rd NE Unit B113
- 300 Johnson Ferry Rd NE Unit B604
- 300 Johnson Ferry Rd NE Unit B808
- 300 Johnson Ferry Rd NE Unit A714
- 5945 Reddington Way NE
- 6050 Roswell Rd NE
- 6050 Roswell Rd NE Unit 409
- 6050 Roswell Rd NE Unit 421
- 6125 Roswell Rd
- 381 Hilderbrand Dr NE
- 300 Carpenter Dr NE
- 5862 Westin Rd
- 349 Johnson Ferry Rd NE
- 185 Cliftwood Dr NE Unit 335
- 185 Cliftwood Dr NE Unit 115
- 185 Cliftwood Dr
- 300 Johnson Ferry Rd NE Unit B1002
- 300 Johnson Ferry Rd NE Unit A1006
- 300 Johnson Ferry Rd NE Unit A610
- 300 Johnson Ferry Rd NE Unit B902
- 300 Johnson Ferry Rd Unit A110
- 6300-6400 Bluestone Rd
- 535 Valley Ln
- 6400 Blue Stone Rd Unit 4018
- 6400 Blue Stone Rd Unit N-2014
