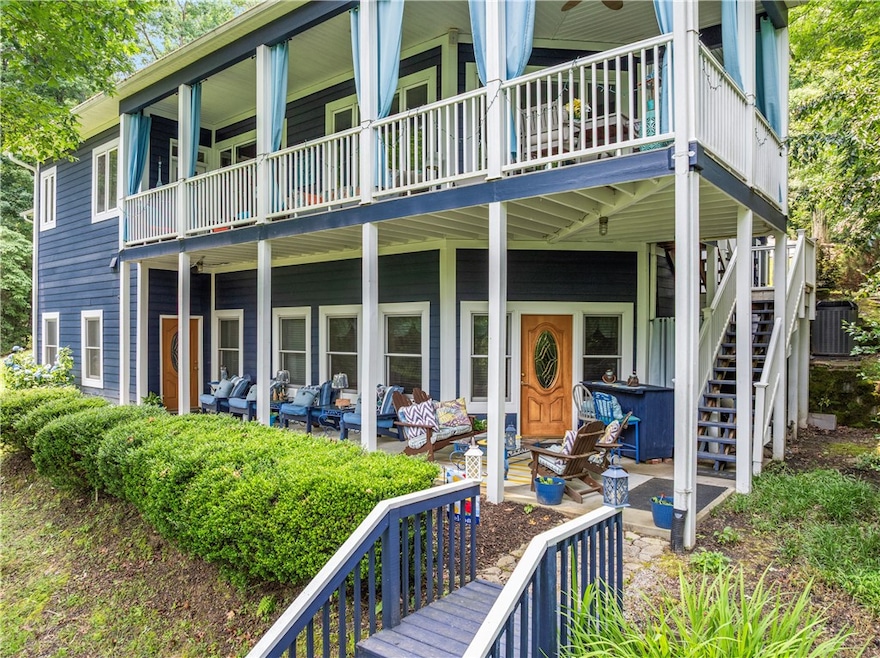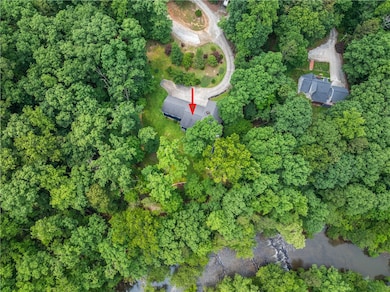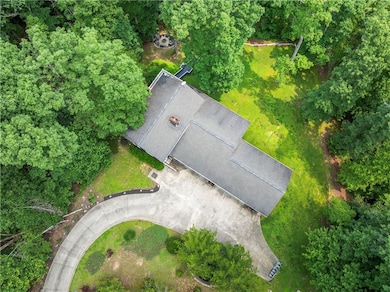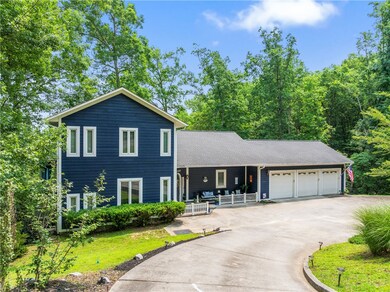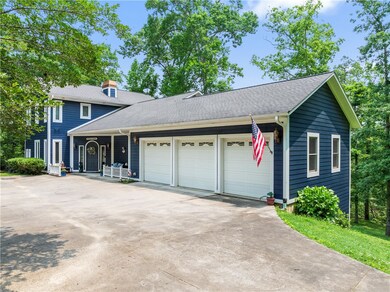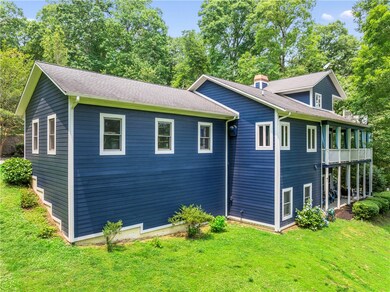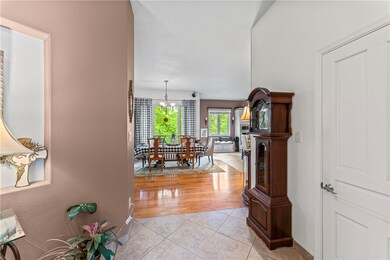320 Holly Ln Walhalla, SC 29691
Estimated payment $5,150/month
Highlights
- Water Views
- River Access
- Mature Trees
- Walhalla Middle School Rated A-
- Horses Allowed On Property
- Deck
About This Home
Waterfront Luxury Meets Peaceful Seclusion – A Must-See Property on Nearly 6 Acres!
Welcome to your private paradise on the banks of the scenic Little River. Set on nearly 6 acres of serene, wooded land, this exceptional 3-level waterfront home offers the ultimate blend of comfort, safety, and luxury. Imagine mornings by the water, relaxing on your private sandy beach with a fire pit, and evenings taking in the views from multiple decks — this is the lifestyle you’ve been waiting for.
Step inside to discover a beautifully designed interior accessed by an elevator that connects all three levels. The main floor features a spacious foyer, 2 bedrooms, 1 full bath, and an additional half bath — perfect for guests or family. The fully equipped kitchen boasts brand-new appliances, ready for you to entertain or enjoy quiet evenings in.
Head upstairs to the private owner’s suite, where luxury meets functionality. This expansive retreat includes a custom walk-in closet, a spa-inspired bathroom, and French doors that open to a private deck with sweeping views of the river.
The lower level is designed for comfort and peace of mind, complete with a coffee bar, fridge, and microwave — ideal for entertaining or multigenerational living. You’ll also find the unique safe room, constructed with rebar-reinforced concrete walls and rated to withstand winds up to 250 mph.
Additional features include:
3-car garage
RV pad with electric, water, and septic hookups
Tankless water heater
Whole-home generator
Whether you're looking for a full-time residence or an unforgettable getaway, this home has it all — space, security, modern amenities, and unmatched natural beauty.
??? MAKE SURE TO WATCH THE VIDEO TOUR!
This one-of-a-kind property needs to be seen to be truly appreciated.
Home Details
Home Type
- Single Family
Est. Annual Taxes
- $1,709
Year Built
- Built in 2006
Lot Details
- 5.67 Acre Lot
- Mature Trees
Parking
- 3 Car Attached Garage
- Garage Door Opener
- Driveway
Home Design
- Traditional Architecture
- Cement Siding
Interior Spaces
- 5,700 Sq Ft Home
- 3-Story Property
- Elevator
- Fireplace
- Water Views
- Finished Basement
Kitchen
- Freezer
- Dishwasher
Flooring
- Wood
- Tile
Bedrooms and Bathrooms
- 3 Bedrooms
- Walk-In Closet
- Bathroom on Main Level
- Walk-in Shower
Laundry
- Laundry Room
- Dryer
- Washer
Outdoor Features
- River Access
- Deck
Schools
- James M Brown Elementary School
- Walhalla Middle School
- Walhalla High School
Utilities
- Cooling Available
- Multiple Heating Units
- Central Heating
- Power Generator
- Private Water Source
- Well
- Septic Tank
Additional Features
- Low Threshold Shower
- Outside City Limits
- Horses Allowed On Property
Community Details
- No Home Owners Association
Listing and Financial Details
- Assessor Parcel Number 097-00-01-057,097-00-011-061
Map
Home Values in the Area
Average Home Value in this Area
Tax History
| Year | Tax Paid | Tax Assessment Tax Assessment Total Assessment is a certain percentage of the fair market value that is determined by local assessors to be the total taxable value of land and additions on the property. | Land | Improvement |
|---|---|---|---|---|
| 2024 | $1,709 | $18,286 | $947 | $17,339 |
| 2023 | $1,732 | $18,286 | $947 | $17,339 |
| 2022 | $1,732 | $18,286 | $947 | $17,339 |
| 2021 | $1,254 | $17,266 | $877 | $16,389 |
| 2020 | $1,700 | $17,266 | $877 | $16,389 |
| 2019 | $1,700 | $0 | $0 | $0 |
| 2018 | $3,832 | $0 | $0 | $0 |
| 2017 | $1,254 | $0 | $0 | $0 |
| 2016 | $1,254 | $0 | $0 | $0 |
| 2015 | -- | $0 | $0 | $0 |
| 2014 | -- | $13,945 | $946 | $12,999 |
| 2013 | -- | $0 | $0 | $0 |
Property History
| Date | Event | Price | List to Sale | Price per Sq Ft | Prior Sale |
|---|---|---|---|---|---|
| 10/20/2025 10/20/25 | Price Changed | $950,000 | -1.6% | $167 / Sq Ft | |
| 08/04/2025 08/04/25 | Price Changed | $965,000 | -2.5% | $169 / Sq Ft | |
| 06/23/2025 06/23/25 | For Sale | $990,000 | +127.6% | $174 / Sq Ft | |
| 11/30/2017 11/30/17 | Sold | $435,000 | -3.1% | $111 / Sq Ft | View Prior Sale |
| 10/20/2017 10/20/17 | Pending | -- | -- | -- | |
| 05/15/2017 05/15/17 | For Sale | $449,000 | -- | $114 / Sq Ft |
Source: Western Upstate Multiple Listing Service
MLS Number: 20289295
APN: 097-00-01-057
- 28 Quail Dr
- 703 Burnt Tanyard Rd
- 23 Quail Dr
- 120 Collins Rd
- 595 Morris Ln
- TBD Alexander Rd
- 135 Crowes Dr
- 0 Stamp Creek Rd Unit 20273684
- 803 Sandyhook Ct
- 315 Mill House Dr
- 549 Riverstone Dr
- Lot 83 Riverstone Dr
- 557 Riverstone Dr
- 603 Riverglenn Ct
- 77 Harbor Point Rd
- Lot 77 Harbor Point Rd
- Lot 43 Harbor Point Rd
- 270 Colony Ln
- 00 Colony Ln
- 556 Riverstone Dr
- 320 Shortys Hill Dr
- 214 Shipmaster Dr Unit 22
- 319 Greentree Ct
- 107 Sycamore Ln
- 105 Peach Dr
- 210 Lake Becky Rd
- 210 Meridian Way
- 136 Bruce Blvd
- 701 Broadway St
- 156 Pine Cliff Dr
- 405 Whispering Ln
- 405 Oakmont Valley Trail
- 6019 Rill Ct
- 515 N Walnut St Unit C
- 109-A Towe St
- 735 Bellview Way
- 725 Bellview Way
- 116 Northwoods Dr
- 98 Heritage Hills Dr
- 636 Coopers Ml Dr
