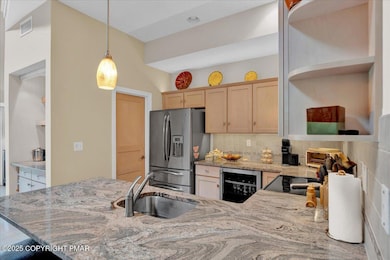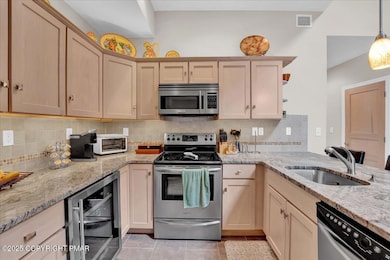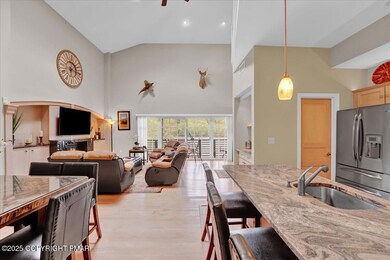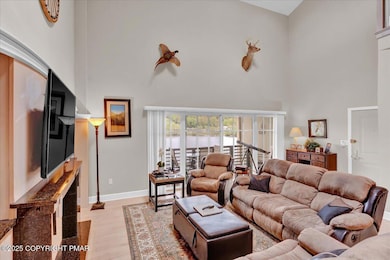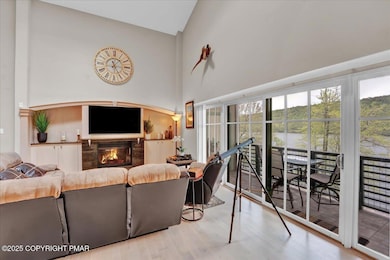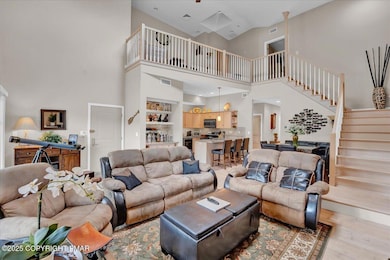320 Hummingbird Way Unit 302J1 Kidder Township South, PA 18624
Estimated payment $4,649/month
Highlights
- Ski Accessible
- Private Water Access
- Fishing
- Boating
- Bar or Lounge
- Sauna
About This Home
Luxurious 3-Bedroom, 3-Bath End-Unit Condo with Unmatched Lake and Ski Views - Boulder Lake Village, Lake Harmony, PA
Welcome to an extraordinary opportunity to own a stunning 3-bedroom, 3-bath end-unit condo perched directly on the shores of Big Boulder Lake, offering uninterrupted views of Big Boulder Ski Resort. Located on the third floor of the exclusive and gated Boulder Lake Village, this property seamlessly blends comfort, convenience, and natural beauty.
Step inside to a striking two-story Great Room that sets the tone for this beautifully designed home. Featuring an electric fireplace and access to a spacious private deck, the living area offers breathtaking panoramic lake and mountain views. The open-concept floor plan effortlessly connects the Great Room, gourmet kitchen, and dining area perfect for both entertaining and relaxing.
The kitchen boasts granite countertops, stainless steel appliances, a dry bar, and a walk-in pantry ideal for hosting or everyday living. The main floor also features a Primary Suite with en suite bath, private deck access, and a private sauna for the ultimate retreat. A second bedroom, full hall bath, and a convenient laundry closet complete the main level.
Upstairs, the loft overlooks the living space below and leads to a third bedroom and another full bath, offering flexible options for guests, office space, or a cozy den.
Additional highlights include:
Private, secured basement storage\
Boulder Lake Club - BLC offers rentals of pontoon, kayaks, paddle boats, paddle boards, canoes and much more! Membership required with vairous memberships available. If you would like to have your very own pontoon boat, slips are avaiable for seasonal rental.
Gated community with private beach access on Big Boulder Lake
Quiet, low-maintenance lifestyle with no short-term rentals allowed
Boulder View Tavern - Walk or short drive to the Boulder View Tavern offering the best sunsets with outdoor seasonal dining and live entertainment.
Enjoy all four seasons in the Poconos with skiing, hiking, dining, and lake activities just steps away. Whether you're seeking a year-round residence or a peaceful second home, this lakefront condo delivers luxury, location, and lifestyle.
Property Details
Home Type
- Condominium
Est. Annual Taxes
- $8,794
Year Built
- Built in 2007 | Remodeled
Lot Details
- Waterfront
- Property fronts a private road
- End Unit
- Private Streets
- Cleared Lot
HOA Fees
- $774 Monthly HOA Fees
Home Design
- Contemporary Architecture
- Entry on the 1st floor
- Block Foundation
- Asbestos Shingle Roof
- T111 Siding
Interior Spaces
- 2,541 Sq Ft Home
- 2-Story Property
- Open Floorplan
- Partially Furnished
- Built-In Features
- Dry Bar
- Cathedral Ceiling
- Ceiling Fan
- Electric Fireplace
- Double Pane Windows
- Vinyl Clad Windows
- Drapes & Rods
- Blinds
- Sliding Doors
- Living Room
- Dining Room
- Loft
- Sauna
- Property Views
Kitchen
- Eat-In Kitchen
- Breakfast Bar
- Electric Range
- Microwave
- Dishwasher
- Wine Cooler
- Granite Countertops
Flooring
- Wood
- Carpet
- Vinyl Plank
Bedrooms and Bathrooms
- 3 Bedrooms
- Primary Bedroom on Main
- 3 Full Bathrooms
- Primary bathroom on main floor
- Double Vanity
- Soaking Tub
Laundry
- Laundry on main level
- Stacked Washer and Dryer
Basement
- Block Basement Construction
- Basement Storage
Home Security
- Security Gate
- Smart Home
Parking
- 50 Parking Spaces
- Circular Driveway
- 50 Open Parking Spaces
- Parking Lot
- Unassigned Parking
Outdoor Features
- Private Water Access
- Property is near a beach
- Property is near a lake
- Balcony
- Front Porch
Location
- Property is near a golf course
Utilities
- Central Heating and Cooling System
- Vented Exhaust Fan
- Underground Utilities
- 200+ Amp Service
- Private Water Source
- Private Sewer
- Internet Available
- Cable TV Available
Listing and Financial Details
- Assessor Parcel Number 20C-21-J265
Community Details
Overview
- Association fees include sewer, water, cable TV, internet, trash, snow removal, ground maintenance, maintenance structure, maintenance road
- Boulder Lake Village Subdivision
- On-Site Maintenance
- Maintained Community
- Community Parking
Amenities
- Bar or Lounge
- Laundry Facilities
Recreation
- Boating
- Fishing
- Ski Accessible
- Snow Removal
Security
- Gated Community
- Carbon Monoxide Detectors
- Fire and Smoke Detector
Map
Home Values in the Area
Average Home Value in this Area
Tax History
| Year | Tax Paid | Tax Assessment Tax Assessment Total Assessment is a certain percentage of the fair market value that is determined by local assessors to be the total taxable value of land and additions on the property. | Land | Improvement |
|---|---|---|---|---|
| 2025 | $8,794 | $128,440 | $6,000 | $122,440 |
| 2024 | $9,156 | $128,440 | $6,000 | $122,440 |
| 2023 | $8,313 | $128,440 | $6,000 | $122,440 |
| 2022 | $8,313 | $128,440 | $6,000 | $122,440 |
| 2021 | $8,313 | $128,440 | $6,000 | $122,440 |
| 2020 | $8,313 | $128,440 | $6,000 | $122,440 |
| 2019 | $8,056 | $128,440 | $6,000 | $122,440 |
| 2018 | $8,056 | $128,440 | $6,000 | $122,440 |
| 2017 | $7,889 | $128,440 | $6,000 | $122,440 |
| 2016 | -- | $128,440 | $6,000 | $122,440 |
| 2015 | -- | $128,440 | $6,000 | $122,440 |
| 2014 | -- | $128,440 | $6,000 | $122,440 |
Property History
| Date | Event | Price | List to Sale | Price per Sq Ft |
|---|---|---|---|---|
| 08/29/2025 08/29/25 | Price Changed | $599,000 | -2.9% | $236 / Sq Ft |
| 08/09/2025 08/09/25 | For Sale | $617,000 | -- | $243 / Sq Ft |
Purchase History
| Date | Type | Sale Price | Title Company |
|---|---|---|---|
| Deed | $439,900 | Pocono Area Abstract Co | |
| Deed | $468,000 | None Available |
Mortgage History
| Date | Status | Loan Amount | Loan Type |
|---|---|---|---|
| Previous Owner | $294,000 | New Conventional |
Source: Pocono Mountains Association of REALTORS®
MLS Number: PM-134683
APN: 20C-21-J265
- 320 Hummingbird Way
- 52 Laurelwood Dr
- 426 Longview Dr
- 78 Laurelwood Dr
- 64 Longview Dr
- 77 Longview Dr
- 149 Longview Dr
- 6 Fieldstone Ct
- 0 Laurelwood Dr Unit 52
- 34 Mountainwoods Dr
- 42 Mountainwoods Dr
- 443 Mountainwoods Dr
- 440 Mountainwoods Dr
- 445 Mountainwoods Dr
- 438 Mountainwoods Dr
- 444 Mountainwoods Dr
- 446 Mountainwoods Dr
- 437 Mountainwoods Dr
- 164 Laurelwood Dr
- 52 Laurelwoods Dr
- 33 Midlake Dr Unit 101
- 421 King Arthur Rd
- 421 King Arthur Rd
- 113 Sir Bradford Rd
- 815 Towamensing Trail
- 6 Junco Ln
- 180 Penn Forest Trail
- 59 Mansi Dr
- 85 Hunter Ln
- 7 Wintergreen Ct
- 194 Chapman Cir Unit ID1250013P
- 164 Buckhill Rd
- 7 Wintergreen Trail
- 124 Chapman Cir
- 101 Mohawk Trail
- 120 Lenape Trail
- 117 Cross St
- 60 Buckhill Rd
- 38 Spokane Rd
- 119 Antler Trail

