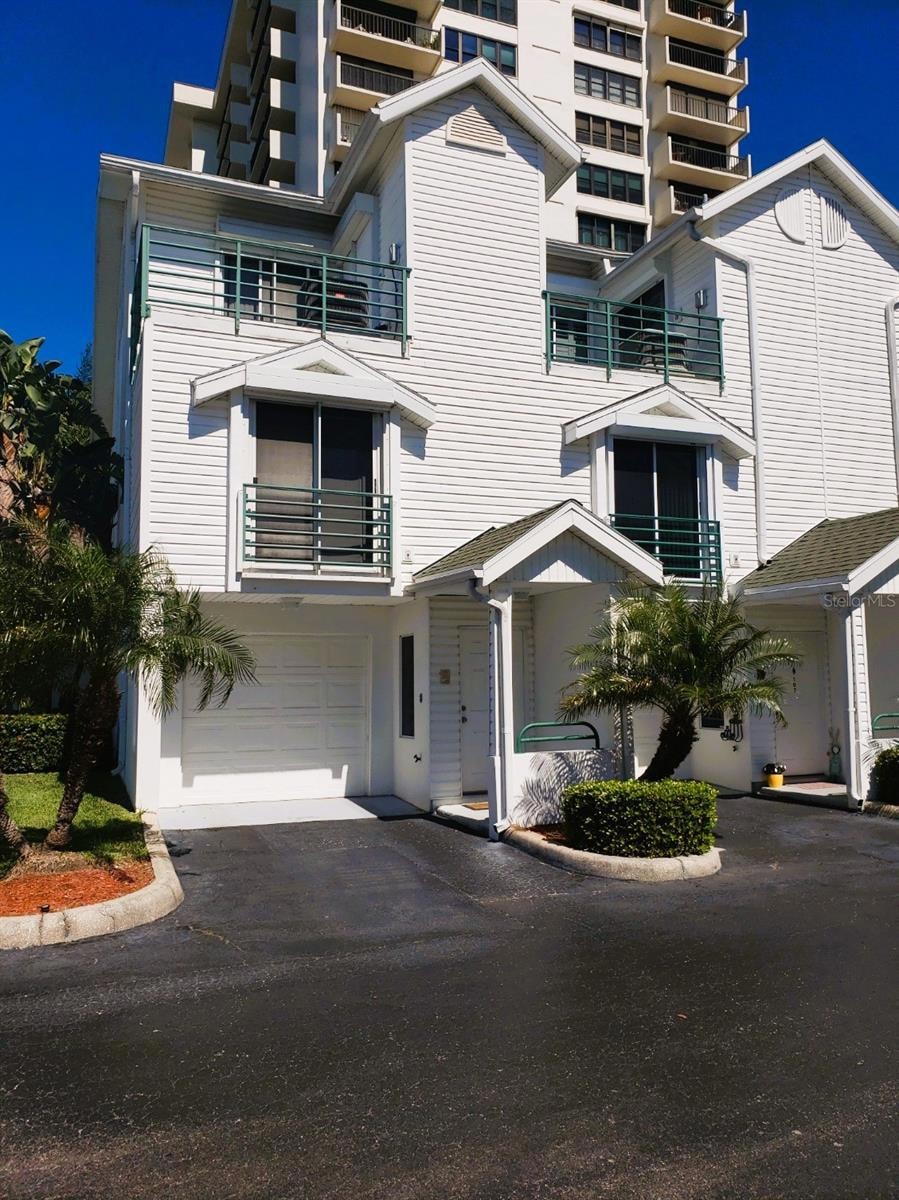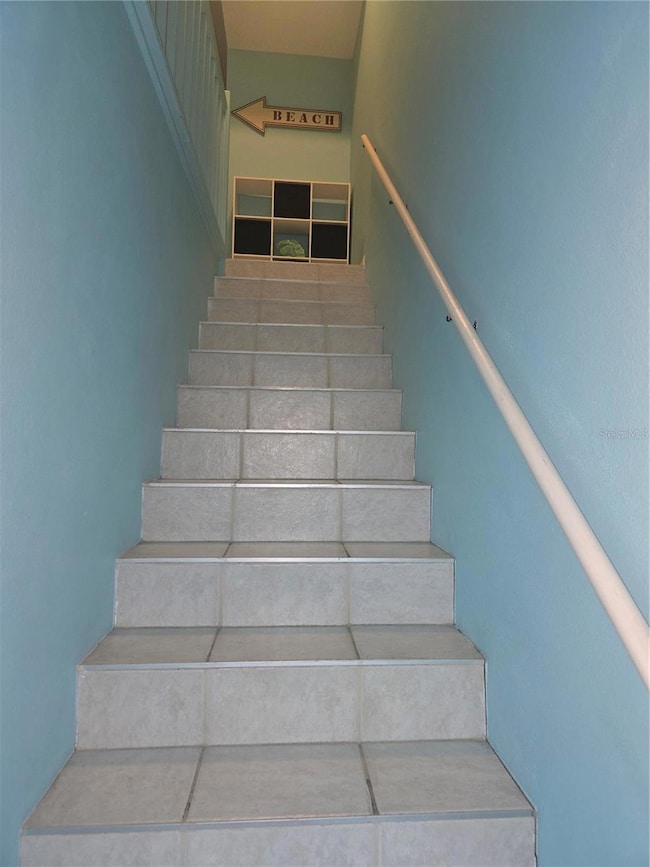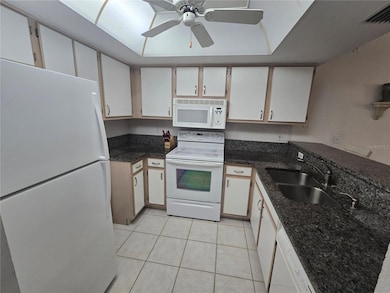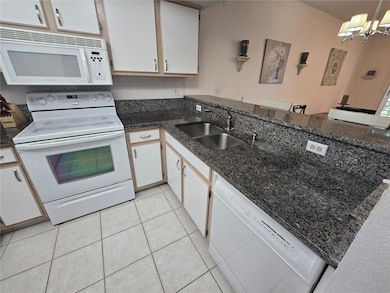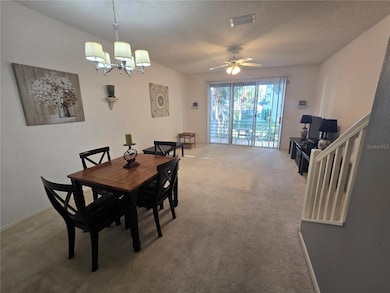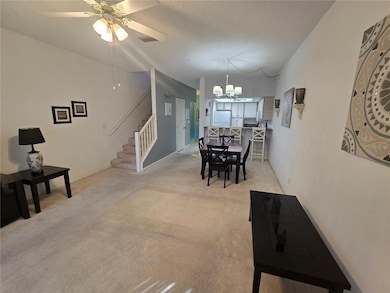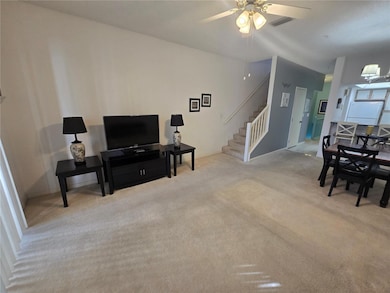320 Island Way Unit 106 Clearwater Beach, FL 33767
Island Estates NeighborhoodHighlights
- In Ground Pool
- 1.57 Acre Lot
- Balcony
- Dunedin Highland Middle School Rated 9+
- Furnished
- 2 Car Attached Garage
About This Home
Annual rental opportunity in the Cutter Cove community, located a short distance from Clearwater Beach. This spacious townhouse features three bedrooms and three bathrooms, including a loft above the master bedroom that is currently set up as an office. The residence offers abundant natural light and ample space for living, lounging, and entertaining. The open kitchen overlooks the dining and living areas, which lead to a private balcony. Additional amenities include vaulted ceilings, a washer and dryer, a two-car tandem garage, and storm shutters. Enjoy a large community pool with a tiki area. This unit is conveniently located next to the pool and mailboxes. The townhouse is also a short walk from Publix, Island Way Grill, and various other dining and shopping options. Clearwater Beach is easily accessible by foot or trolley.
Listing Agent
RE/MAX PREFERRED Brokerage Phone: 727-367-3636 License #3297601 Listed on: 11/15/2025

Townhouse Details
Home Type
- Townhome
Est. Annual Taxes
- $6,428
Year Built
- Built in 1995
Parking
- 2 Car Attached Garage
- Ground Level Parking
- Tandem Parking
Interior Spaces
- 1,700 Sq Ft Home
- 3-Story Property
- Furnished
- Ceiling Fan
- French Doors
- Sliding Doors
- Family Room
- Combination Dining and Living Room
Kitchen
- Range
- Microwave
Flooring
- Carpet
- Ceramic Tile
Bedrooms and Bathrooms
- 3 Bedrooms
- Walk-In Closet
- 3 Full Bathrooms
Laundry
- Laundry Room
- Laundry on upper level
- Dryer
- Washer
Pool
- In Ground Pool
- Gunite Pool
Additional Features
- Balcony
- Central Heating and Cooling System
Listing and Financial Details
- Residential Lease
- Security Deposit $2,800
- Property Available on 11/22/25
- The owner pays for pool maintenance, trash collection, water
- 12-Month Minimum Lease Term
- $100 Application Fee
- Assessor Parcel Number 08-29-15-20194-001-0106
Community Details
Overview
- Property has a Home Owners Association
- Jeff Hall Association
- Cutter Cove Condo Subdivision
- The community has rules related to allowable golf cart usage in the community
Recreation
- Community Pool
Pet Policy
- Pet Deposit $300
- 2 Pets Allowed
- Dogs and Cats Allowed
- Breed Restrictions
- Small pets allowed
Map
Source: Stellar MLS
MLS Number: TB8441932
APN: 08-29-15-20194-001-0106
- 320 Island Way Unit 606
- 320 Island Way Unit 105
- 348 Larboard Way
- 400 Larboard Way Unit 202
- 400 Larboard Way Unit 106
- 311 Island Way Unit 104
- 255 Dolphin Point Unit 207
- 255 Dolphin Point Unit 809
- 430 Larboard Way Unit 3
- 400 Island Way Unit 405
- 400 Island Way Unit 308
- 400 Island Way Unit 104
- 400 Island Way Unit 1402
- 400 Island Way Unit 1411
- 400 Island Way Unit 210
- 400 Island Way Unit 908
- 400 Island Way Unit 705
- 400 Island Way Unit 1606
- 400 Island Way Unit 203
- 415 Island Way Unit 205
- 348 Larboard Way
- 311 Island Way
- 430 Larboard Way Unit 6
- 400 Island Way Unit 104
- 400 Island Way Unit 1205
- 400 Island Way Unit 404
- 400 Island Way Unit 505
- 400 Island Way Unit 309
- 400 Island Way Unit 206
- 415 Island Way Unit 509
- 415 Island Way Unit 507
- 415 Island Way Unit 511
- 415 Island Way Unit 502
- 415 Island Way Unit 407
- 415 Island Way Unit 204
- 415 Island Way Unit 505
- 200 Skiff Point Unit 202
- 220 Skiff Point
- 125 Island Way Unit 502
- 202 Windward Passage Unit 604
